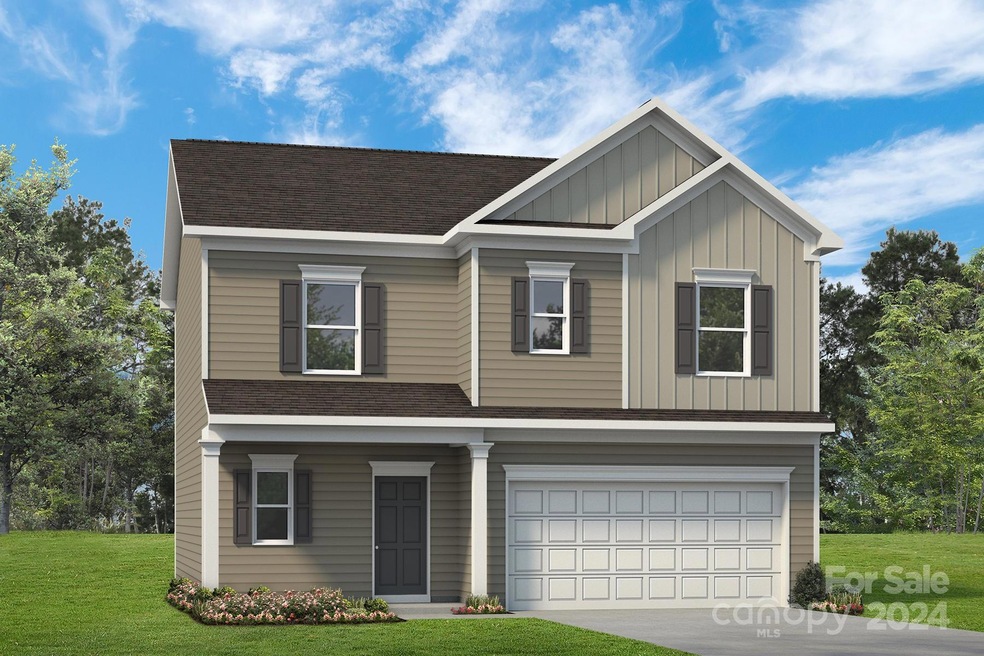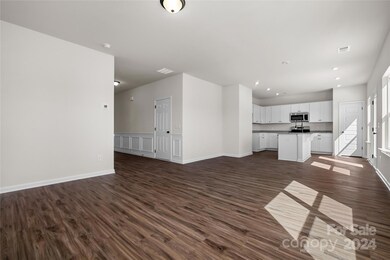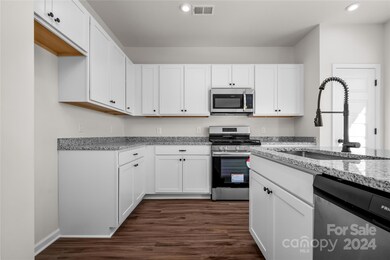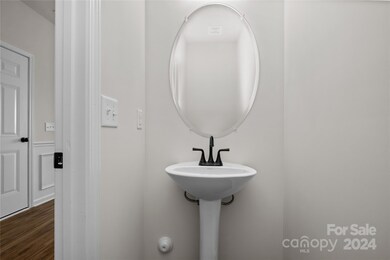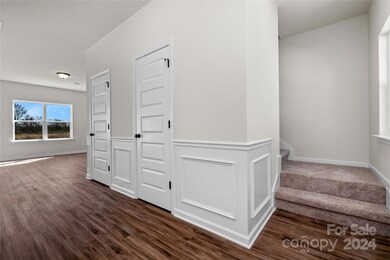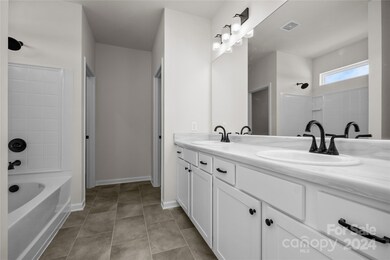
513 Adaline Dr Unit 17 Mount Holly, NC 28120
Highlights
- Under Construction
- 2 Car Attached Garage
- Central Air
- Traditional Architecture
- Community Playground
- Trails
About This Home
As of October 2024The Benson II in Mount Holly's newest affordable new home community, Sycamore Woods, has a lot to offer in its 1,813 SF! A bright foyer welcomes you and your guests into the open main living area where you'll see a large family room with a lot of natural lighting! The eat-in breakfast nook allows for a large dining room table, with space for your choice of a coffee bar or a study desk. The gorgeous kitchen boasts quartz countertop, an island with a sink, upgraded 36" light wood-colored cabinets, full tiled matte backsplash and SS appliances! The whole first floor offers LVP flooring. Also a large Owner's Suite and an Owner's Bath equipped with a double vanity and a large 5' spa-like shower. Also, upstairs are three more spacious secondary bedrooms and a full bathroom. Conveniently located 5 minutes from downtown Mount Holly!
Last Agent to Sell the Property
SDH Charlotte LLC Brokerage Email: jenmahool@gmail.com License #299810 Listed on: 05/18/2024
Co-Listed By
NorthGroup Real Estate LLC Brokerage Email: jenmahool@gmail.com License #134349
Home Details
Home Type
- Single Family
Year Built
- Built in 2024 | Under Construction
HOA Fees
- $95 Monthly HOA Fees
Parking
- 2 Car Attached Garage
- Driveway
Home Design
- Traditional Architecture
- Slab Foundation
Interior Spaces
- 2-Story Property
- Vinyl Flooring
- Washer and Electric Dryer Hookup
Kitchen
- Electric Oven
- Microwave
- Dishwasher
Bedrooms and Bathrooms
- 4 Bedrooms
Utilities
- Central Air
- Electric Water Heater
Listing and Financial Details
- Assessor Parcel Number 179622
Community Details
Overview
- Built by SDH Charlotte, LLC
- Sycamore Woods Subdivision, Benson Ii A Floorplan
Recreation
- Community Playground
- Trails
Similar Homes in Mount Holly, NC
Home Values in the Area
Average Home Value in this Area
Property History
| Date | Event | Price | Change | Sq Ft Price |
|---|---|---|---|---|
| 10/23/2024 10/23/24 | Sold | $369,405 | 0.0% | $204 / Sq Ft |
| 05/26/2024 05/26/24 | Price Changed | $369,405 | +0.8% | $204 / Sq Ft |
| 05/18/2024 05/18/24 | For Sale | $366,405 | -- | $202 / Sq Ft |
Tax History Compared to Growth
Agents Affiliated with this Home
-
Jen Mahool
J
Seller's Agent in 2024
Jen Mahool
SDH Charlotte LLC
(843) 345-1090
18 Total Sales
-
Nicole Malara
N
Seller Co-Listing Agent in 2024
Nicole Malara
NorthGroup Real Estate LLC
(914) 830-5748
69 Total Sales
-
Candace Ellis

Buyer's Agent in 2024
Candace Ellis
Ellis Group Realty Inc
(704) 506-0261
44 Total Sales
Map
Source: Canopy MLS (Canopy Realtor® Association)
MLS Number: 4142226
- 137 Woodbridge Cir
- 129 Woodbridge Cir
- 121 Woodbridge Cir
- 204 Woodbridge Cir
- 112 Dujon Ct
- 728 Morningside Dr
- 0 Lowland Dairy Rd
- 607 Morningside Dr
- 101 N Ferncliff Dr
- 104 S Canyon Ridge Dr
- 105 Elk Ct
- 104 N Canyon Ridge Dr
- 117 S Canyon Ridge Dr
- 112 Saint Vincent Place
- 109 Bennett Trail Dr
- 201 Bennett Trail Dr
- 1604 N Main St
- 312 Farm Springs Dr
- 305 Augustus Ln
- 103 Sadler Rd
