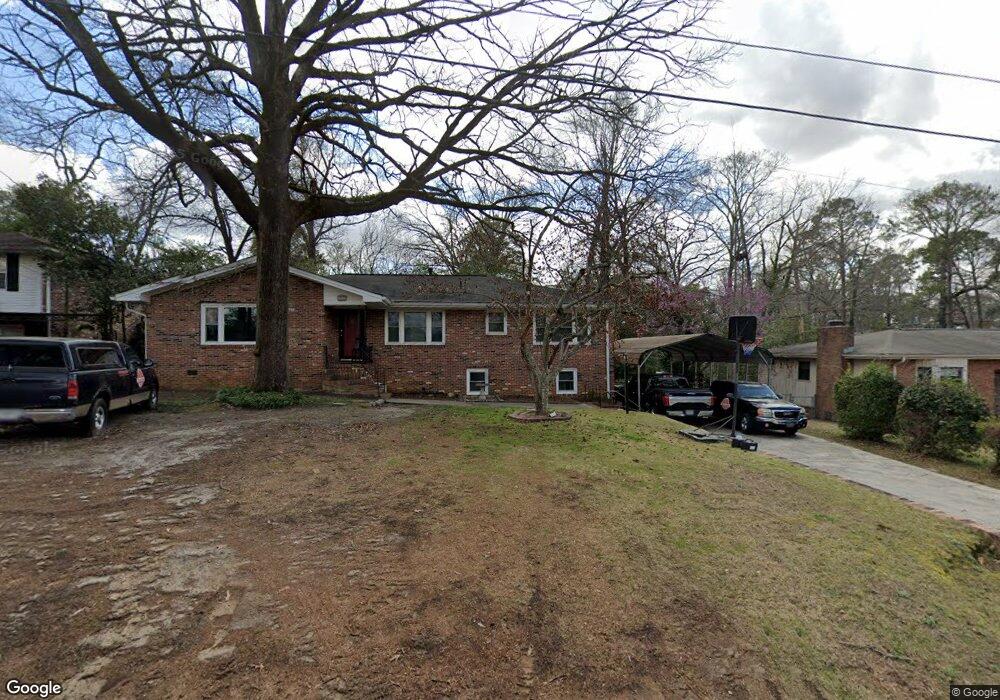513 Ashby Way Warner Robins, GA 31088
Estimated Value: $224,000 - $252,000
4
Beds
3
Baths
3,282
Sq Ft
$74/Sq Ft
Est. Value
About This Home
This home is located at 513 Ashby Way, Warner Robins, GA 31088 and is currently estimated at $241,292, approximately $73 per square foot. 513 Ashby Way is a home located in Houston County with nearby schools including Shirley Hills Elementary School, Warner Robins Middle School, and Warner Robins High School.
Ownership History
Date
Name
Owned For
Owner Type
Purchase Details
Closed on
Jul 28, 2021
Sold by
Curry Garriet B
Bought by
Ek Real Estate Fund I Llc
Current Estimated Value
Home Financials for this Owner
Home Financials are based on the most recent Mortgage that was taken out on this home.
Original Mortgage
$133,000
Outstanding Balance
$120,572
Interest Rate
2.7%
Mortgage Type
Purchase Money Mortgage
Estimated Equity
$120,720
Purchase Details
Closed on
Jan 30, 2015
Sold by
Albright Dennis J
Bought by
Curry Garriet B
Home Financials for this Owner
Home Financials are based on the most recent Mortgage that was taken out on this home.
Original Mortgage
$114,880
Interest Rate
3.94%
Mortgage Type
FHA
Purchase Details
Closed on
Sep 3, 2004
Sold by
Albright Dennis J and Julie A*
Bought by
Albright Dennis J
Purchase Details
Closed on
Jun 29, 2000
Sold by
Crenshaw Carlton and Doris L*
Bought by
Albright Dennis J and Julie A*
Purchase Details
Closed on
Dec 27, 1995
Sold by
Rumble Neal and Betty J*
Bought by
Crenshaw Carlton and Doris L*
Purchase Details
Closed on
Dec 19, 1985
Sold by
Simmons Edith R
Bought by
Rumble Neal and Betty J*
Purchase Details
Closed on
Nov 8, 1969
Sold by
Simmons Samuel E and Simmons Edith R
Bought by
Simmons Edith R
Purchase Details
Closed on
Dec 16, 1968
Sold by
Buff Peter M
Bought by
Simmons Samuel E and Simmons Edith R
Purchase Details
Closed on
Aug 24, 1966
Sold by
Mckee Harvey A
Bought by
Buff Peter M
Purchase Details
Closed on
Feb 9, 1963
Bought by
Mckee Harvey A
Create a Home Valuation Report for This Property
The Home Valuation Report is an in-depth analysis detailing your home's value as well as a comparison with similar homes in the area
Home Values in the Area
Average Home Value in this Area
Purchase History
| Date | Buyer | Sale Price | Title Company |
|---|---|---|---|
| Ek Real Estate Fund I Llc | $190,000 | None Available | |
| Ek Real Estate Fund I Llc | $190,000 | None Listed On Document | |
| Curry Garriet B | $117,000 | -- | |
| Albright Dennis J | -- | -- | |
| Albright Dennis J | $112,000 | -- | |
| Crenshaw Carlton | $92,000 | -- | |
| Rumble Neal | -- | -- | |
| Simmons Edith R | -- | -- | |
| Simmons Samuel E | -- | -- | |
| Buff Peter M | -- | -- | |
| Mckee Harvey A | -- | -- |
Source: Public Records
Mortgage History
| Date | Status | Borrower | Loan Amount |
|---|---|---|---|
| Open | Ek Real Estate Fund I Llc | $133,000 | |
| Closed | Ek Real Estate Fund I Llc | $133,000 | |
| Previous Owner | Curry Garriet B | $114,880 |
Source: Public Records
Tax History
| Year | Tax Paid | Tax Assessment Tax Assessment Total Assessment is a certain percentage of the fair market value that is determined by local assessors to be the total taxable value of land and additions on the property. | Land | Improvement |
|---|---|---|---|---|
| 2024 | $2,604 | $79,560 | $6,000 | $73,560 |
| 2023 | $2,269 | $68,800 | $6,000 | $62,800 |
| 2022 | $1,452 | $63,160 | $6,000 | $57,160 |
| 2021 | $1,090 | $49,160 | $6,000 | $43,160 |
| 2020 | $1,050 | $47,200 | $4,800 | $42,400 |
| 2019 | $1,050 | $47,200 | $4,800 | $42,400 |
| 2018 | $1,050 | $47,200 | $4,800 | $42,400 |
| 2017 | $1,098 | $47,200 | $4,800 | $42,400 |
| 2016 | $1,090 | $47,200 | $4,800 | $42,400 |
| 2015 | -- | $47,200 | $4,800 | $42,400 |
| 2014 | -- | $47,200 | $4,800 | $42,400 |
| 2013 | -- | $47,520 | $4,800 | $42,720 |
Source: Public Records
Map
Nearby Homes
- 510 Arrowhead Trail
- 505 Ashby Way
- 413 Tracy Terrace
- 119 Colonial Rd
- 205 Sonja Dr
- 115 Shelia Dr
- 211 Palomino Ln
- 112 Friar Tuck Ave
- 110 Friar Tuck Ave
- 100 Belmont Dr
- 419 Kimberly Rd
- 102 Williamsburg Ave
- 100 Williamsburg Ave
- 201 Belmont Dr
- 215 Kimberly Rd
- 101 Robinhood Dr
- 213 Self St
- 77 Oliver Dr
- 100 Stoneridge Dr
- 146 Stoneridge Dr
- 515 Ashby Way
- 511 Ashby Way
- 512 Arrowhead Trail
- 517 Ashby Way
- 508 Arrowhead Trail
- 512 Ashby Way
- 510 Ashby Way
- 514 Ashby Way
- 506 Arrowhead Trail
- 519 Ashby Way
- 516 Ashby Way
- 516 Arrowhead Trail
- 504 Arrowhead Trail
- 506 Ashby Way
- 518 Ashby Way
- 521 Ashby Way
- 511 Arrowhead Trail
- 210 Arrowhead Trail
- 509 Arrowhead Trail
- 502 Arrowhead Trail
