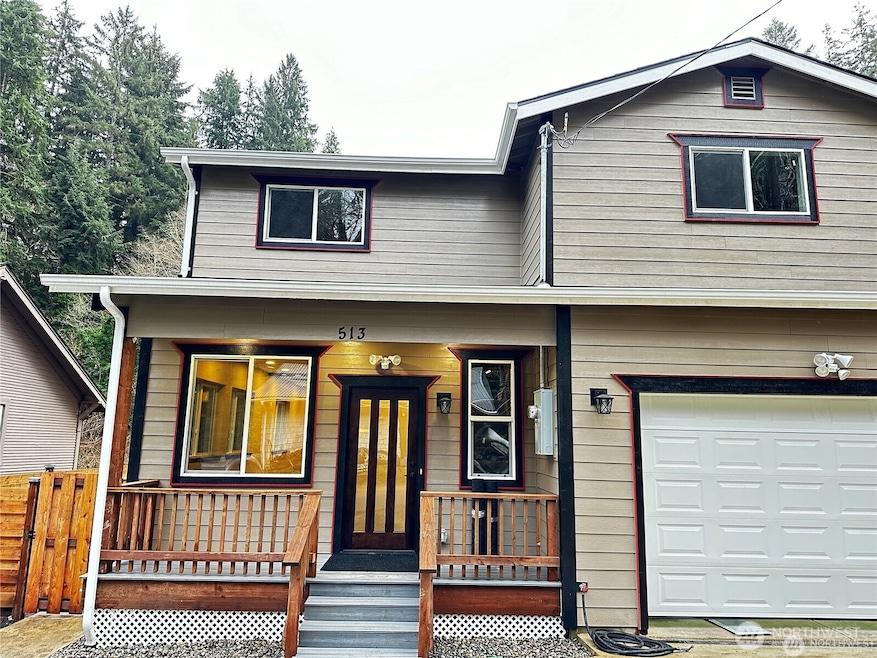
$325,000
- 3 Beds
- 2 Baths
- 1,132 Sq Ft
- 1221 S Evans St
- Aberdeen, WA
Back on the Market! Welcome to this exquisite corner lot single-story residence, where charm meets modern comfort. This impeccably maintained 3-bedroom, 2-bath home invites you in from the moment you arrive. A widened driveway and a double garage offer generous parking, while the beautifully landscaped path leads to a welcoming front porch—perfect for enjoying the serenity of your private corner
Andre Jones eXp Realty






