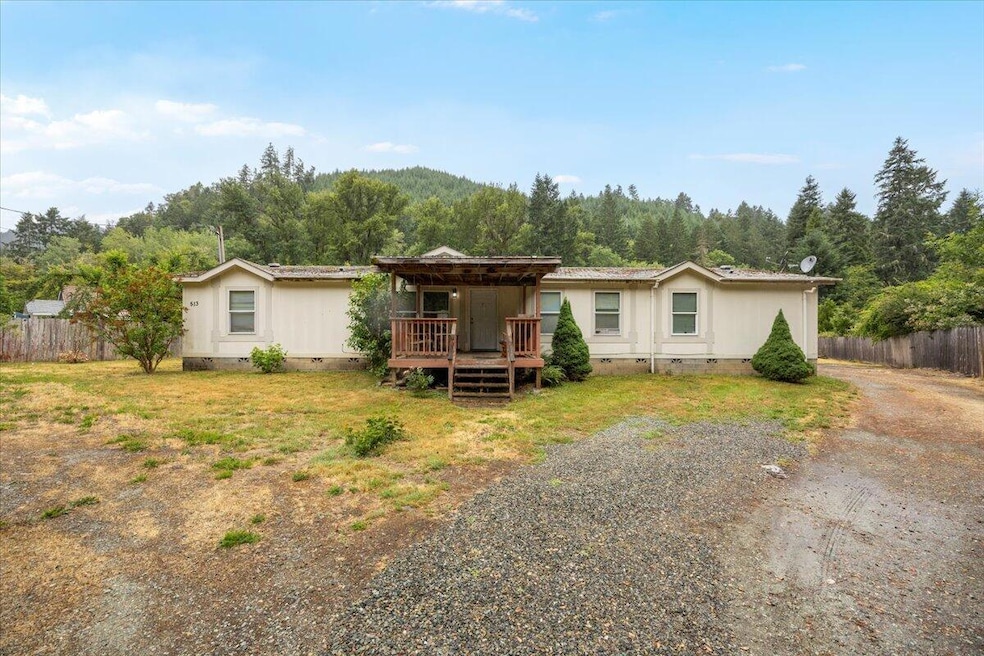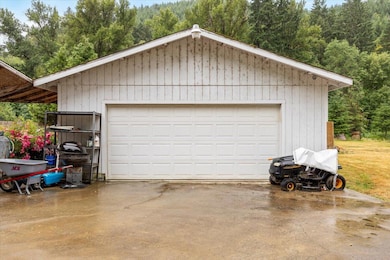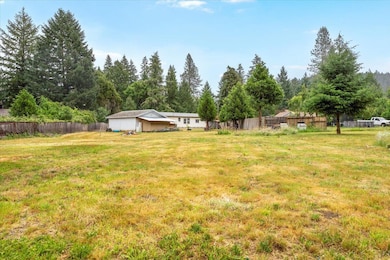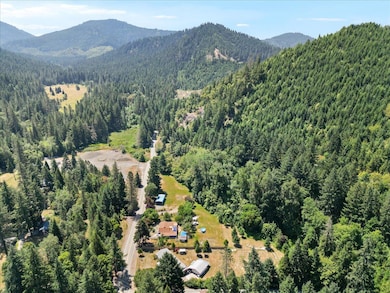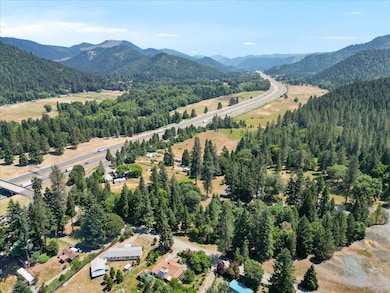513 Barton Rd Glendale, OR 97442
Estimated payment $2,515/month
Highlights
- Home fronts a creek
- Vaulted Ceiling
- Bonus Room
- Mountain View
- Traditional Architecture
- No HOA
About This Home
Discover peaceful country living at 513 Barton Rd in Glendale. This 2007 manufactured home sits on 1.76 acres with a permanent block foundation and plenty of space inside and out. It features 4 bedrooms, 2 full bathrooms, and a large bonus room off the primary bedroom that works great as a home office, reading nook or craft room. The kitchen is oversized with tons of cabinetry and a pantry, and the layout includes two living spaces plus an indoor laundry room. Step outside and enjoy the open land, an oversized detached 2-car garage, and scenic views of the trees and hills around you. Middle Cow Creek runs along the back of the property, bringing a peaceful, natural feel to the space. Whether you are relaxing near the creek, planting a garden, or setting up for animals or toys, there is room for it here. Propane is already connected and I-5 is just moments away, giving you the best of both quiet country living and fast access to town. This one is ready for you to make it your own.
Property Details
Home Type
- Manufactured Home With Land
Est. Annual Taxes
- $1,738
Year Built
- Built in 2007
Lot Details
- 1.76 Acre Lot
- Home fronts a creek
- No Common Walls
Parking
- 2 Car Garage
- Garage Door Opener
- Driveway
Home Design
- Traditional Architecture
- Block Foundation
- Composition Roof
Interior Spaces
- 1,917 Sq Ft Home
- 1-Story Property
- Vaulted Ceiling
- Ceiling Fan
- Double Pane Windows
- Family Room
- Living Room
- Dining Room
- Home Office
- Bonus Room
- Mountain Views
- Laundry Room
Kitchen
- Eat-In Kitchen
- Oven
- Range with Range Hood
- Dishwasher
- Laminate Countertops
Flooring
- Carpet
- Vinyl
Bedrooms and Bathrooms
- 4 Bedrooms
- Walk-In Closet
- 2 Full Bathrooms
Utilities
- Forced Air Heating and Cooling System
- Well
- Water Heater
- Septic Tank
Additional Features
- Front Porch
- Manufactured Home With Land
Community Details
- No Home Owners Association
- Clearview Estates Subdivision
Listing and Financial Details
- Assessor Parcel Number R128772
Map
Home Values in the Area
Average Home Value in this Area
Tax History
| Year | Tax Paid | Tax Assessment Tax Assessment Total Assessment is a certain percentage of the fair market value that is determined by local assessors to be the total taxable value of land and additions on the property. | Land | Improvement |
|---|---|---|---|---|
| 2025 | $1,738 | $189,380 | -- | -- |
| 2024 | $1,681 | $183,865 | -- | -- |
| 2023 | $1,637 | $178,510 | $0 | $0 |
| 2022 | $1,536 | $173,311 | $0 | $0 |
| 2021 | $1,461 | $168,264 | $0 | $0 |
| 2020 | $1,407 | $163,364 | $0 | $0 |
| 2019 | $1,292 | $157,962 | $0 | $0 |
Property History
| Date | Event | Price | List to Sale | Price per Sq Ft |
|---|---|---|---|---|
| 11/03/2025 11/03/25 | For Sale | $450,000 | -- | $235 / Sq Ft |
Purchase History
| Date | Type | Sale Price | Title Company |
|---|---|---|---|
| Sheriffs Deed | $103,400 | None Available | |
| Interfamily Deed Transfer | -- | None Available | |
| Warranty Deed | $95,000 | First American Title Ins Co |
Source: Oregon Datashare
MLS Number: 220211506
APN: R128772
- 3070 Ranchero Rd
- 5230 Azalea-Glen Rd
- 5230 Azalea Glen Rd
- 95 Barton Rd
- 0 Junction Rd
- 8108 Azalea Glen Rd
- 221 Twin Pines Dr
- 188 Pisqually Ln
- 2742 Speaker Rd
- 2999 Speaker Rd
- 1251 Warner Rd
- 200 Humphrey Addition Rd
- 1285 N Frontage Rd
- 624 Tunnel Rd
- 589 Mehlwood Ln
- 0 Red Hill Rd
- 765 Tunnel Rd
- 416 Warner Rd
- 780 Tunnel Rd
- 911 Tunnel Rd
