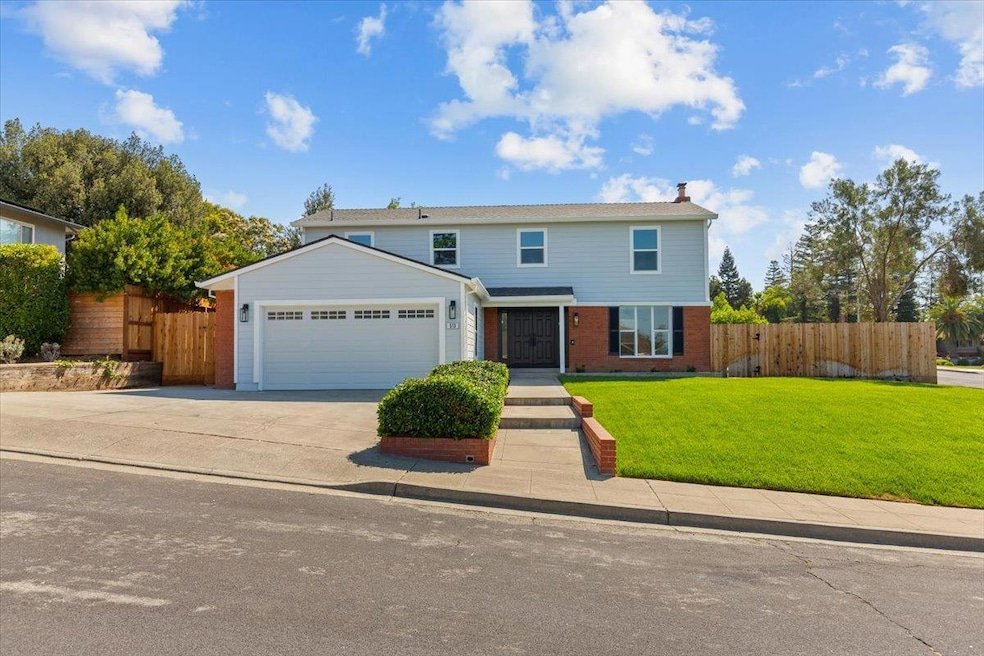
513 Briarwood Ct Livermore, CA 94551
Portola Glen NeighborhoodEstimated payment $8,913/month
Highlights
- In Ground Pool
- Traditional Architecture
- Combination Kitchen and Living
- Livermore High School Rated A-
- Corner Lot
- Quartz Countertops
About This Home
Fully refreshed and move‑in ready, this modernized residence blends timeless style with contemporary flair. Inside, enjoy a chef's kitchen outfitted with quartz counters, stainless GE gas range, and sleek white custom cabinetry with bold black hardware. The light‑grey laminate flooring flows throughout, complemented by recessed lighting, modern black fans, and linear metal stair railings for a striking visual impact. The master bath impresses with upgraded showers, hex‑tile flooring, glass doors with black accents, and a rainfall showerhead. Relax by the stylish white mantel fireplace with contrasting charcoal surround. Step outside to a resort‑like backyardboasting a pristine in‑ground pool with updated plumbing, stamped‑concrete patio, curving retaining wall, low‑maintenance drought landscaping, and fresh exterior lighting. The refreshed exterior features clean lines and a fully manicured front lawn, making a powerful curb appeal statement. All this located in the sought-after Portola Glen neighborhood at 513 Briarwood Ct, just steps from top-rated schools, parks, and Livermore's vibrant downtown.
Co-Listing Agent
Sybill Walker
HomeSmart PV and Associates License #02153986
Open House Schedule
-
Friday, September 05, 20255:00 to 7:00 pm9/5/2025 5:00:00 PM +00:009/5/2025 7:00:00 PM +00:00Add to Calendar
-
Saturday, September 06, 202511:00 am to 1:00 pm9/6/2025 11:00:00 AM +00:009/6/2025 1:00:00 PM +00:00Add to Calendar
Home Details
Home Type
- Single Family
Est. Annual Taxes
- $5,865
Year Built
- Built in 1966 | Remodeled
Lot Details
- 8,912 Sq Ft Lot
- Wood Fence
- Back Yard Fenced
- Corner Lot
Parking
- 2 Car Garage
- Front Facing Garage
Home Design
- Traditional Architecture
- Raised Foundation
- Composition Roof
- Wood Siding
Interior Spaces
- 2,256 Sq Ft Home
- 2-Story Property
- Ceiling Fan
- Raised Hearth
- Stone Fireplace
- Double Pane Windows
- Family Room
- Combination Kitchen and Living
- Formal Dining Room
- Laminate Flooring
Kitchen
- Gas Cooktop
- Range Hood
- Dishwasher
- Quartz Countertops
Bedrooms and Bathrooms
- 4 Bedrooms
- Primary Bedroom Upstairs
- Walk-In Closet
- Tile Bathroom Countertop
- Bathtub with Shower
- Separate Shower
Home Security
- Carbon Monoxide Detectors
- Fire and Smoke Detector
Pool
- In Ground Pool
Utilities
- Central Heating and Cooling System
- 220 Volts
Community Details
- No Home Owners Association
- Building Fire Alarm
Listing and Financial Details
- Assessor Parcel Number 099-0079-038
Map
Home Values in the Area
Average Home Value in this Area
Tax History
| Year | Tax Paid | Tax Assessment Tax Assessment Total Assessment is a certain percentage of the fair market value that is determined by local assessors to be the total taxable value of land and additions on the property. | Land | Improvement |
|---|---|---|---|---|
| 2025 | $5,865 | $810,000 | $243,000 | $567,000 |
| 2024 | $5,865 | $415,648 | $126,794 | $295,854 |
| 2023 | $5,766 | $414,363 | $124,309 | $290,054 |
| 2022 | $5,672 | $399,238 | $121,871 | $284,367 |
| 2021 | $5,549 | $391,274 | $119,482 | $278,792 |
| 2020 | $5,379 | $394,191 | $118,257 | $275,934 |
| 2019 | $5,393 | $386,464 | $115,939 | $270,525 |
| 2018 | $5,267 | $378,887 | $113,666 | $265,221 |
| 2017 | $5,125 | $371,460 | $111,438 | $260,022 |
| 2016 | $4,923 | $364,178 | $109,253 | $254,925 |
| 2015 | $4,625 | $358,707 | $107,612 | $251,095 |
| 2014 | $4,541 | $351,682 | $105,504 | $246,178 |
Property History
| Date | Event | Price | Change | Sq Ft Price |
|---|---|---|---|---|
| 08/29/2025 08/29/25 | For Sale | $1,549,000 | -- | $687 / Sq Ft |
Purchase History
| Date | Type | Sale Price | Title Company |
|---|---|---|---|
| Grant Deed | $810,000 | Wfg National Title Insurance C | |
| Grant Deed | $270,000 | Old Republic Title Company | |
| Individual Deed | -- | North American Title Co Inc |
Mortgage History
| Date | Status | Loan Amount | Loan Type |
|---|---|---|---|
| Open | $849,500 | Construction | |
| Previous Owner | $180,000 | No Value Available |
Similar Homes in Livermore, CA
Source: MetroList
MLS Number: 225113454
APN: 099-0079-038-00
- 2845 Briarwood Dr
- 3287 Edinburgh Dr
- 2672 Kelly St
- 342 Clarke Ave
- 3473 Edinburgh Dr
- 2908 Worthing Common
- 2933 1st St Unit 1004
- 3971 Portola Common Unit 1
- 3997 Portola Common Unit 5
- 2145 Linden St
- 236 Plum Tree St
- 365 Pestana Place
- 471 Rose St
- 385 Kensington Common
- 2542 Fourth St
- 559 N M St
- 3877 Santa Clara Way
- 161 N L St Unit 101
- 304 Avondale Ln
- 1948 Railroad Ave Unit 104
- 2247 Park St
- 3909 Portola Common
- 2123 Chestnut St
- 595 N L St Unit Apartment
- 1160 Portola Meadows Rd
- 375 N M St Unit 375
- 1900-1996 1st St
- 219 Hillcrest Ave
- 1809 Railroad Ave
- 3819 East Ave
- 1700 Paseo Laguna Seco Dr
- 3550 Pacific Ave
- 3998 East Ave
- 980 Acacia Way
- 2991 College Ave
- 342 Chris Common Unit 101
- 4721 Nicol Common Unit 103
- 1075 Madison Ave Unit Madison Commons
- 1085 Murrieta Blvd Unit 111
- 800 E Stanley Blvd






