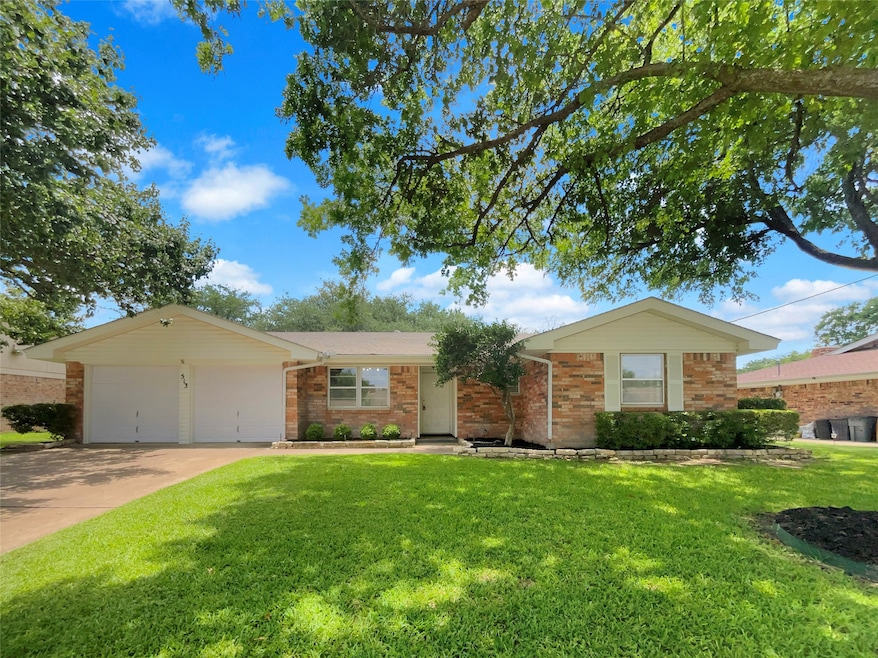
513 Crest Ridge Dr Lakeside, TX 76108
Estimated payment $1,810/month
Highlights
- Popular Property
- Community Lake
- Wood Flooring
- Eagle Heights Elementary School Rated A-
- Traditional Architecture
- Covered patio or porch
About This Home
Welcome to this charming 3-bedroom, 2-bath home nestled in a beautiful, established neighborhood just 2 minutes from Camp Joy Park where you'll find peaceful nature views, fishing, and a playground. Inside, you'll find warm hardwood floors, fresh paint, and brand-new carpet throughout. The spacious primary bedroom is a true retreat, while the well-appointed kitchen features ample cabinetry and an additional walk-in pantry for extra storage. You can step outside to a huge backyard shaded by mature trees, complete with nice landscaping and a covered patio perfect for relaxing or entertaining. Schedule your private showing today and start packing! Some photos may be virtually staged.
Listing Agent
MARK SPAIN REAL ESTATE Brokerage Phone: 770-886-9000 License #0695957 Listed on: 06/26/2025

Home Details
Home Type
- Single Family
Est. Annual Taxes
- $3,585
Year Built
- Built in 1968
Lot Details
- 8,840 Sq Ft Lot
- Chain Link Fence
- Landscaped
- Interior Lot
- Level Lot
- Cleared Lot
- Few Trees
- Back Yard
Parking
- 2 Car Attached Garage
- Front Facing Garage
Home Design
- Traditional Architecture
- Brick Exterior Construction
- Slab Foundation
- Shingle Roof
- Vinyl Siding
Interior Spaces
- 1,612 Sq Ft Home
- 1-Story Property
- Built-In Features
- Awning
- Living Room with Fireplace
Kitchen
- Electric Oven
- Electric Cooktop
- Microwave
- Dishwasher
Flooring
- Wood
- Carpet
- Ceramic Tile
Bedrooms and Bathrooms
- 3 Bedrooms
- 2 Full Bathrooms
Laundry
- Dryer
- Washer
Outdoor Features
- Covered patio or porch
Schools
- Eagle Heights Elementary School
- Azle High School
Utilities
- Heat Pump System
- Overhead Utilities
- Gas Water Heater
- Cable TV Available
Listing and Financial Details
- Legal Lot and Block 7 / 18
- Assessor Parcel Number 03256227
Community Details
Overview
- Van Zandt Place Add Subdivision
- Community Lake
Recreation
- Community Playground
- Park
Map
Home Values in the Area
Average Home Value in this Area
Tax History
| Year | Tax Paid | Tax Assessment Tax Assessment Total Assessment is a certain percentage of the fair market value that is determined by local assessors to be the total taxable value of land and additions on the property. | Land | Improvement |
|---|---|---|---|---|
| 2024 | $895 | $194,215 | $30,435 | $163,780 |
| 2023 | $3,090 | $176,779 | $30,435 | $146,344 |
| 2022 | $3,175 | $139,091 | $14,203 | $124,888 |
| 2021 | $3,043 | $135,693 | $14,203 | $121,490 |
| 2020 | $3,645 | $162,567 | $15,000 | $147,567 |
| 2019 | $3,513 | $152,590 | $15,000 | $137,590 |
| 2018 | $1,137 | $144,147 | $15,000 | $129,147 |
| 2017 | $2,870 | $155,090 | $15,000 | $140,090 |
| 2016 | $2,609 | $134,882 | $15,000 | $119,882 |
| 2015 | $1,040 | $108,300 | $15,000 | $93,300 |
| 2014 | $1,040 | $108,300 | $15,000 | $93,300 |
Property History
| Date | Event | Price | Change | Sq Ft Price |
|---|---|---|---|---|
| 07/03/2025 07/03/25 | Price Changed | $273,000 | -2.8% | $169 / Sq Ft |
| 06/26/2025 06/26/25 | For Sale | $281,000 | -- | $174 / Sq Ft |
Purchase History
| Date | Type | Sale Price | Title Company |
|---|---|---|---|
| Warranty Deed | -- | None Listed On Document | |
| Warranty Deed | -- | Commerce Land Title |
Similar Homes in Lakeside, TX
Source: North Texas Real Estate Information Systems (NTREIS)
MLS Number: 20982689
APN: 03256227
- 204 Cacti Dr
- 16 Stone Ct
- 325 Emily Dr
- 409 Rocky Ridge Terrace
- 110 Vanshire Rd W
- 109 Creekwood Ct
- 324 Lakeside Oaks Cir
- 103 Live Oak Rd
- 9501 Confederate Park Rd
- 232 Copperwood Dr
- 4224 Estancia Way
- 10513 Silver Fox Ct
- 10500 Estancia Ct
- 4401 Rancho Blanca Ct
- 3009 Bald Eagle Ct
- 3001 Bald Eagle Ct
- 4401 Billings Rd
- 4104 Meandering Ct
- 6208 Timberwolfe Ln
- 6009 Feather Wind Way
- 1501 Westpark View Dr
- 1501 Westpark View Dr Unit 426.1407384
- 1501 Westpark View Dr Unit 2524.1407390
- 1501 Westpark View Dr Unit 1232.1407388
- 1501 Westpark View Dr Unit 1121.1407386
- 1501 Westpark View Dr Unit 2833.1407385
- 1501 Westpark View Dr Unit 322.1407387
- 1501 Westpark View Dr Unit 2523.1407389
- 4819 Williams Spring Rd
- 4838 Williams Spring Rd
- 2768 Mistwood Dr
- 2753 Mistwood Dr
- 2760 Mistwood Dr
- 2749 Mistwood Dr
- 2756 Mistwood Dr
- 2745 Mistwood Dr
- 1300 N Jim Wright Fwy
- 200 Marquette Ave
- 336 Retama Dr
- 11745 Dixon Dr






