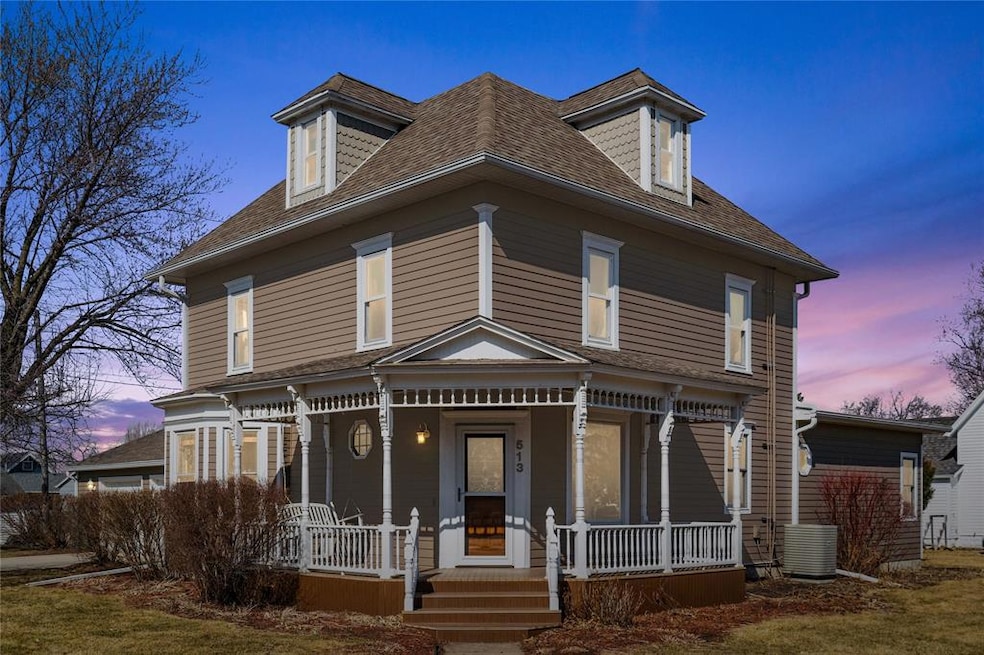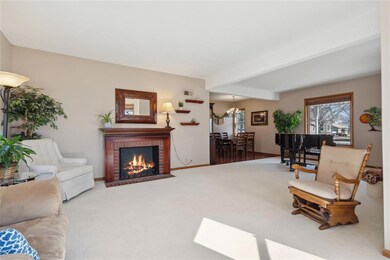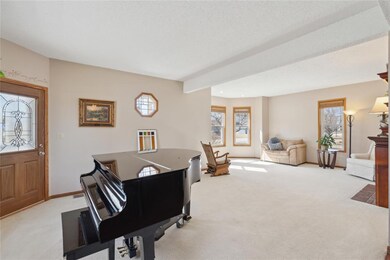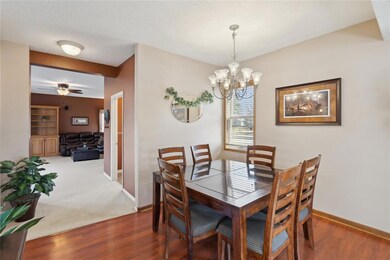513 E Poplar St Roland, IA 50236
Estimated payment $2,068/month
Highlights
- Mud Room
- No HOA
- Tile Flooring
- Roland-Story Elementary School Rated A-
- Laundry Room
- Forced Air Heating and Cooling System
About This Home
Welcome to 513 E Poplar St, a beautiful home that perfectly blends timeless charm with modern convenience. Situated on a generous third-acre lot, with over 2,500 finished sq ft, this home offers plenty of space both inside and out Step inside and be greeted by an abundance of natural light that fills the front sitting area—a cozy space perfect for relaxing with a book or enjoying a morning coffee. At the heart of the home, the gourmet kitchen is a chef’s dream, featuring sleek stainless steel appliances, gorgeous granite countertops, and ample cabinetry for storage. Adjacent to the kitchen, the formal dining area is a wonderful space for shared meals, special occasions, and making lasting memories. A second family room at the rear of the home offers even more space to spread out and unwind and is designed for both comfort and functionality. A second-story laundry room adds incredible convenience, eliminating the hassle of carrying loads up and down the stairs. The large bathroom has been tastefully updated with a brand-new tub shower (2024). Need extra space? The finished third level provides additional storage, giving you plenty of room for seasonal items, hobbies, or even a quiet workspace. Outside, the inviting front porch adds warmth and character, creating the perfect spot to enjoy peaceful mornings or unwind in the evening. The property also boasts a nicely sized two-car detached garage, offering ample space for vehicles, tools, and additional storage
Home Details
Home Type
- Single Family
Est. Annual Taxes
- $4,365
Year Built
- Built in 1890
Lot Details
- 0.34 Acre Lot
Home Design
- Brick Foundation
- Stone Foundation
- Asphalt Shingled Roof
- Wood Siding
Interior Spaces
- 2,535 Sq Ft Home
- 2-Story Property
- Mud Room
- Family Room
- No Dining Room
- Partial Basement
Kitchen
- Stove
- Microwave
- Dishwasher
Flooring
- Carpet
- Laminate
- Tile
Bedrooms and Bathrooms
- 4 Bedrooms
Laundry
- Laundry Room
- Laundry on upper level
- Dryer
- Washer
Parking
- 2 Car Detached Garage
- Driveway
Utilities
- Forced Air Heating and Cooling System
- Heat Pump System
Community Details
- No Home Owners Association
Listing and Financial Details
- Assessor Parcel Number 0214375200
Map
Home Values in the Area
Average Home Value in this Area
Tax History
| Year | Tax Paid | Tax Assessment Tax Assessment Total Assessment is a certain percentage of the fair market value that is determined by local assessors to be the total taxable value of land and additions on the property. | Land | Improvement |
|---|---|---|---|---|
| 2024 | $4,184 | $254,800 | $41,600 | $213,200 |
| 2023 | $3,744 | $254,800 | $41,600 | $213,200 |
| 2022 | $3,714 | $204,400 | $36,400 | $168,000 |
| 2021 | $3,750 | $204,400 | $36,400 | $168,000 |
| 2020 | $3,678 | $199,200 | $31,200 | $168,000 |
| 2019 | $3,678 | $199,200 | $31,200 | $168,000 |
| 2018 | $3,040 | $179,100 | $31,200 | $147,900 |
| 2017 | $3,040 | $179,100 | $31,200 | $147,900 |
| 2016 | $2,638 | $171,600 | $31,200 | $140,400 |
| 2015 | $2,638 | $171,400 | $31,200 | $140,200 |
| 2014 | $2,620 | $166,700 | $31,200 | $135,500 |
Property History
| Date | Event | Price | Change | Sq Ft Price |
|---|---|---|---|---|
| 09/02/2025 09/02/25 | Price Changed | $319,900 | -3.0% | $126 / Sq Ft |
| 07/25/2025 07/25/25 | Price Changed | $329,900 | -1.5% | $130 / Sq Ft |
| 04/25/2025 04/25/25 | Price Changed | $334,900 | -1.5% | $132 / Sq Ft |
| 03/19/2025 03/19/25 | For Sale | $339,900 | +109.2% | $134 / Sq Ft |
| 11/20/2012 11/20/12 | Sold | $162,500 | -9.7% | $64 / Sq Ft |
| 10/06/2012 10/06/12 | Pending | -- | -- | -- |
| 06/01/2012 06/01/12 | For Sale | $180,000 | -- | $71 / Sq Ft |
Purchase History
| Date | Type | Sale Price | Title Company |
|---|---|---|---|
| Quit Claim Deed | -- | None Available | |
| Warranty Deed | $162,500 | None Available | |
| Joint Tenancy Deed | $175,000 | -- |
Mortgage History
| Date | Status | Loan Amount | Loan Type |
|---|---|---|---|
| Open | $150,000 | Credit Line Revolving | |
| Closed | $125,000 | New Conventional | |
| Closed | $107,100 | New Conventional | |
| Previous Owner | $23,500 | New Conventional | |
| Previous Owner | $138,125 | New Conventional | |
| Previous Owner | $144,000 | New Conventional | |
| Previous Owner | $164,372 | New Conventional | |
| Previous Owner | $140,000 | New Conventional | |
| Previous Owner | $26,250 | Future Advance Clause Open End Mortgage |
Source: Des Moines Area Association of REALTORS®
MLS Number: 713812
APN: 02-14-375-200
- 118 N Martha St
- 109 N Park St
- 114 S Park St
- 233 Ryan Cir
- 109 N Linn St
- 225 S Vine St
- TBD S Cottonwood St
- 314 S Cottonwood St
- 202 Oak St
- 126 S Logan St
- 0 Cottonwood St Unit 719018
- 506 Bryan Ave
- 12641 Oakview Heights Dr
- 1623 Magnolia Place
- 1212 Hickory Ct
- 1216 Hickory Ct
- 1208 Hickory Ct
- 1628 Magnolia Place
- 825 T Ave
- 1637 5th St
- 3500 Grand Ave
- 3305 Roy Key Ave
- 2505 Jensen Ave
- 1124 Johnson St
- 706 24th St
- 2834 Talon Dr
- 2430 Aspen Rd
- 2508-2522 Aspen Rd
- 2706 Kent Ave
- 1007 Wilson Ave
- 2330 Prairie View West
- 822 7th St
- 209-227 S 5th St
- 420 S 4th St
- 1006 Lincoln Way
- 321 S 5th St
- 610 Stonehaven Dr
- 1212 S 3rd St







