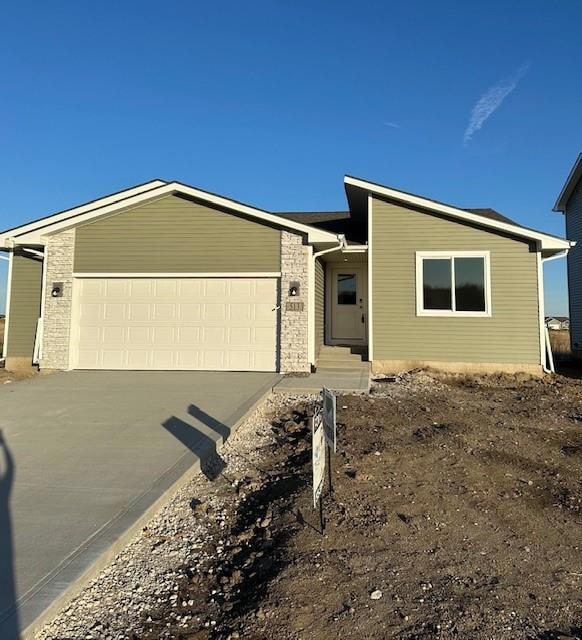513 Fireside Dr NW Bondurant, IA 50035
Estimated payment $1,658/month
Highlights
- Deck
- Eat-In Kitchen
- Forced Air Heating and Cooling System
- Ranch Style House
- Luxury Vinyl Plank Tile Flooring
- Family Room
About This Home
Step inside the Hoover Ranch in Harvest Meadows, built by locally owned Greenland Homes. This 3-bedroom, 2-bath home combines quality craftsmanship with innovative design, offering open-concept living and an XL garage perfect for extra storage or hobbies. Enjoy peace of mind with Greenland Homes 2-year builder warranty double the industry standard. Located in a thriving community near parks, schools, and everyday amenities, this home offers both comfort and convenience. Ask about special builder-paid financing incentives that can help lower your monthly payment available for a limited time through preferred lenders. Ready for your next move? See why so many buyers are choosing Harvest Meadows. If this isn't what you are looking for, check out Greenland Homes communities in Adel, Altoona, Ankeny, Bondurant, Clive, Elkhart, Granger, Grimes, Norwalk, Pella, and Waukee.
Home Details
Home Type
- Single Family
Year Built
- Built in 2025
Lot Details
- 7,020 Sq Ft Lot
- Lot Dimensions are 52x135
- Property is zoned R-5
HOA Fees
- $8 Monthly HOA Fees
Home Design
- Ranch Style House
- Traditional Architecture
- Asphalt Shingled Roof
- Stone Siding
- Vinyl Siding
Interior Spaces
- 1,166 Sq Ft Home
- Electric Fireplace
- Family Room
- Unfinished Basement
- Basement Window Egress
- Fire and Smoke Detector
Kitchen
- Eat-In Kitchen
- Stove
- Microwave
- Dishwasher
Flooring
- Carpet
- Luxury Vinyl Plank Tile
Bedrooms and Bathrooms
- 3 Main Level Bedrooms
Parking
- 2 Car Attached Garage
- Driveway
Additional Features
- Deck
- Forced Air Heating and Cooling System
Community Details
- Stanbrough Property Mgmt Association
- Built by Greenland Homes IA, Inc
Listing and Financial Details
- Assessor Parcel Number 23100170101018
Map
Home Values in the Area
Average Home Value in this Area
Tax History
| Year | Tax Paid | Tax Assessment Tax Assessment Total Assessment is a certain percentage of the fair market value that is determined by local assessors to be the total taxable value of land and additions on the property. | Land | Improvement |
|---|---|---|---|---|
| 2025 | -- | $260 | $260 | -- |
| 2024 | -- | $260 | $260 | $0 |
| 2023 | $0 | $260 | $260 | $0 |
| 2022 | -- | $260 | $260 | $0 |
Property History
| Date | Event | Price | List to Sale | Price per Sq Ft |
|---|---|---|---|---|
| 11/12/2025 11/12/25 | For Sale | $313,000 | -- | $268 / Sq Ft |
Purchase History
| Date | Type | Sale Price | Title Company |
|---|---|---|---|
| Warranty Deed | $332,500 | None Listed On Document | |
| Warranty Deed | $332,500 | None Listed On Document | |
| Warranty Deed | $247,500 | None Listed On Document |
Mortgage History
| Date | Status | Loan Amount | Loan Type |
|---|---|---|---|
| Open | $253,500 | Construction | |
| Closed | $253,500 | Construction |
Source: Des Moines Area Association of REALTORS®
MLS Number: 730358
APN: 231/00170-101-018
- 801 Fireside Dr NW
- 421 Fireside Dr NW
- 800 Fireside Dr NW
- 409 Fireside Dr NW
- 405 Fireside Dr NW
- Bellhaven Plan at Harvest Meadows
- Aldridge Plan at Harvest Meadows
- HAMILTON Plan at Harvest Meadows
- 837 7th St NW
- Hoover C Plan at Harvest Meadows
- Hoover B Plan at Harvest Meadows
- Reagan Plan at Harvest Meadows
- Harrison Plan at Harvest Meadows
- Nixon II Plan at Harvest Meadows
- Dogwood C Plan at Harvest Meadows
- Eisenhower Plan at Harvest Meadows
- Grant Plan at Harvest Meadows
- Hoover Plan at Harvest Meadows
- Xavier Plan at Harvest Meadows
- Jefferson Plan at Harvest Meadows
- 209 12th Ct NW
- 1406 Adams St SE
- 1409 Courtyard Dr SE
- 2335 Paine St NE
- 437 Elgin Ln NW
- 1040 Blue Ridge Place NW
- 1030 Greenway Ct
- 1414-1616 Adventureland Dr
- 807 14th Ave NW
- 615-619 17th Ave NW
- 351 2nd St NW
- 100-112 5th Ave NW
- 526 43rd St SW
- 4028 NE 4th St
- 1002-1108 4th St SW
- 4200 NE 17th Ln
- 908 8th St SW
- 415 Center Place
- 901 7th Ave SE
- 1490 34th Ave SW

