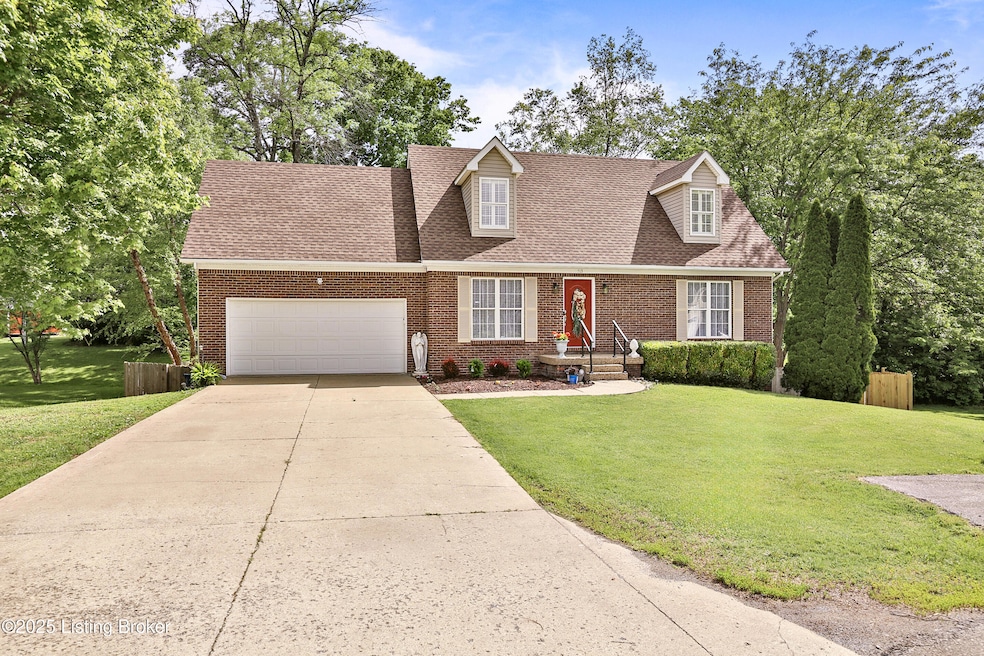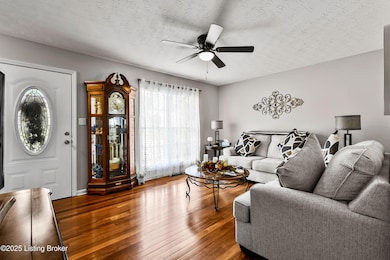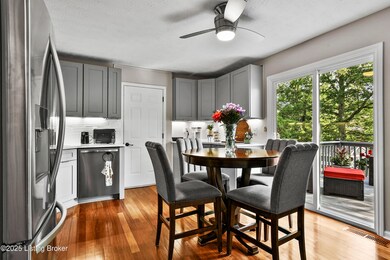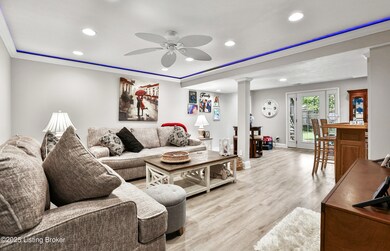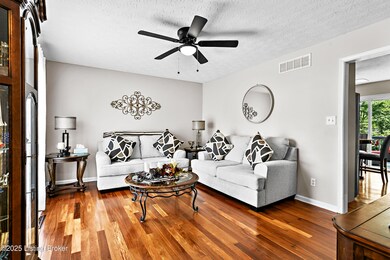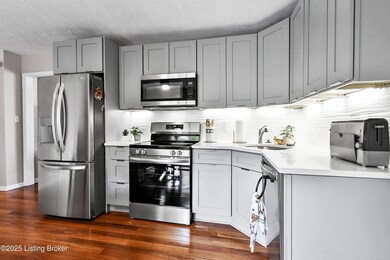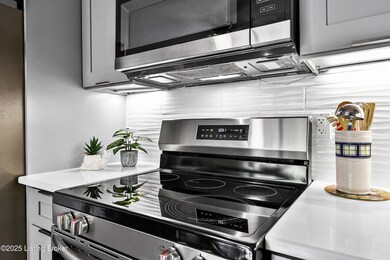
513 Garden Ct Simpsonville, KY 40067
Highlights
- Deck
- No HOA
- Patio
- Traditional Architecture
- 2 Car Attached Garage
- Forced Air Heating and Cooling System
About This Home
As of July 2025Don't miss this opportunity to be in a 4 bedroom, 3 bath home within the city limits of Simpsonville! With finished walkout basement, 2 car attached garage, deck, privacy fence, and two year old roof, gutter guards, water heater, and HVACS, this is not one to miss. The primary bed and bath include two generous walk in closets, tub, and shower. The kitchen has extended shaker style cabinetry, quartz countertops, tile backsplash, a pantry, stainless steel appliances and new sliding glass back door that goes out to deck. The Brazilian Cherry hardwood floors in kitchen, living room and hallway were refinished within the last three years. On the second floor you'll find two spacious bedrooms, a full bath, and two generously sized bonus rooms. The basement boasts an open and spacious great room , a large laundry room with storage, and a fourth bedroom. Walk out through the basement into the lovely green yard equipped with two storage buildings perfect for yard equipment or hobbies! Come and see for yourself!
Last Agent to Sell the Property
Torrey Smith Realty Co., LLC Brokerage Phone: 502-633-0220 License #286587 Listed on: 05/15/2025

Home Details
Home Type
- Single Family
Est. Annual Taxes
- $2,374
Year Built
- Built in 1999
Lot Details
- Property is Fully Fenced
- Privacy Fence
- Wood Fence
Parking
- 2 Car Attached Garage
Home Design
- Traditional Architecture
- Poured Concrete
- Shingle Roof
- Vinyl Siding
Interior Spaces
- 1-Story Property
- Basement
Bedrooms and Bathrooms
- 4 Bedrooms
- 3 Full Bathrooms
Outdoor Features
- Deck
- Patio
Utilities
- Forced Air Heating and Cooling System
Community Details
- No Home Owners Association
- Simpsonville Gar Subdivision
Listing and Financial Details
- Legal Lot and Block 21 / 3
- Assessor Parcel Number 015A-14-040
- Seller Concessions Not Offered
Ownership History
Purchase Details
Home Financials for this Owner
Home Financials are based on the most recent Mortgage that was taken out on this home.Purchase Details
Home Financials for this Owner
Home Financials are based on the most recent Mortgage that was taken out on this home.Purchase Details
Home Financials for this Owner
Home Financials are based on the most recent Mortgage that was taken out on this home.Purchase Details
Home Financials for this Owner
Home Financials are based on the most recent Mortgage that was taken out on this home.Purchase Details
Home Financials for this Owner
Home Financials are based on the most recent Mortgage that was taken out on this home.Purchase Details
Home Financials for this Owner
Home Financials are based on the most recent Mortgage that was taken out on this home.Purchase Details
Home Financials for this Owner
Home Financials are based on the most recent Mortgage that was taken out on this home.Similar Homes in Simpsonville, KY
Home Values in the Area
Average Home Value in this Area
Purchase History
| Date | Type | Sale Price | Title Company |
|---|---|---|---|
| Deed | $387,000 | Land Group Title | |
| Deed | $369,000 | None Listed On Document | |
| Special Warranty Deed | $230,000 | Metro Title | |
| Deed | $292,775 | Limestone Title & Escrow | |
| Deed | $310,000 | Homestead Title Agency | |
| Warranty Deed | $360,000 | None Available | |
| Deed | $210,000 | -- |
Mortgage History
| Date | Status | Loan Amount | Loan Type |
|---|---|---|---|
| Open | $367,000 | New Conventional | |
| Previous Owner | $150,000 | Construction | |
| Previous Owner | $260,000 | Construction | |
| Previous Owner | $10,000 | New Conventional | |
| Previous Owner | $30,000 | Credit Line Revolving | |
| Previous Owner | $291,610 | Future Advance Clause Open End Mortgage | |
| Previous Owner | $152,100 | New Conventional | |
| Previous Owner | $30,000 | Unknown | |
| Previous Owner | $189,000 | Future Advance Clause Open End Mortgage |
Property History
| Date | Event | Price | Change | Sq Ft Price |
|---|---|---|---|---|
| 07/01/2025 07/01/25 | Sold | $387,000 | -3.2% | $149 / Sq Ft |
| 05/28/2025 05/28/25 | Pending | -- | -- | -- |
| 05/15/2025 05/15/25 | For Sale | $399,900 | +8.4% | $154 / Sq Ft |
| 10/02/2024 10/02/24 | Sold | $369,000 | -1.3% | $142 / Sq Ft |
| 09/18/2024 09/18/24 | Pending | -- | -- | -- |
| 09/06/2024 09/06/24 | Price Changed | $374,000 | -1.4% | $144 / Sq Ft |
| 08/22/2024 08/22/24 | Price Changed | $379,500 | -1.4% | $146 / Sq Ft |
| 08/02/2024 08/02/24 | For Sale | $385,000 | +67.4% | $149 / Sq Ft |
| 03/15/2024 03/15/24 | Sold | $230,000 | +2.2% | $94 / Sq Ft |
| 03/01/2024 03/01/24 | Pending | -- | -- | -- |
| 02/22/2024 02/22/24 | For Sale | $225,000 | -- | $92 / Sq Ft |
Tax History Compared to Growth
Tax History
| Year | Tax Paid | Tax Assessment Tax Assessment Total Assessment is a certain percentage of the fair market value that is determined by local assessors to be the total taxable value of land and additions on the property. | Land | Improvement |
|---|---|---|---|---|
| 2024 | $2,374 | $205,000 | $0 | $0 |
| 2023 | $2,407 | $205,000 | $0 | $0 |
| 2022 | $2,417 | $205,000 | $0 | $0 |
| 2021 | $2,478 | $205,000 | $0 | $0 |
| 2020 | $2,485 | $205,000 | $0 | $0 |
| 2019 | $2,188 | $180,000 | $22,500 | $157,500 |
| 2018 | $2,143 | $180,000 | $22,500 | $157,500 |
| 2017 | $2,147 | $180,000 | $0 | $0 |
| 2016 | $2,129 | $180,000 | $0 | $0 |
| 2015 | $2,449 | $180,000 | $22,500 | $157,500 |
| 2014 | $2,449 | $180,000 | $22,500 | $157,500 |
| 2013 | $2,449 | $180,000 | $22,500 | $157,500 |
Agents Affiliated with this Home
-
Sarah Grattan
S
Seller's Agent in 2025
Sarah Grattan
Torrey Smith Realty Co. LLC
(502) 424-4485
3 in this area
30 Total Sales
-
W Smith
W
Seller Co-Listing Agent in 2025
W Smith
Torrey Smith Realty Co. LLC
(502) 321-3388
17 Total Sales
-
Sarah Weber

Buyer's Agent in 2025
Sarah Weber
Keller Williams Louisville East
(502) 417-8004
1 in this area
137 Total Sales
-
Tammy Wiseman

Seller's Agent in 2024
Tammy Wiseman
Coldwell Banker McMahan
(502) 724-2362
2 in this area
25 Total Sales
-
Cathy Miller

Seller's Agent in 2024
Cathy Miller
Coldwell Banker McMahan
(502) 494-8382
1 in this area
66 Total Sales
Map
Source: Metro Search (Greater Louisville Association of REALTORS®)
MLS Number: 1686968
APN: 015A-14-040
- 329 Links Dr
- 305 Old Veechdale Rd
- 341 Links Dr
- 367 Links Dr
- 216 Champions Way
- 5088 Shelbyville Rd
- 657 Champions Way
- 1004 Champions Cir
- 1332 Oak Ridge Ct
- 309 E Main St
- 1058 Champions Cir
- 54 Just A Mere Ln Unit 7
- Lot 10 Greens Dr
- Lot 26 Greens Dr
- Lot 19 Greens Dr
- Lot 9 Greens Dr
- Lot 5 Greens Dr
- 1146 Greens Dr
- 835 Garden Pointe Dr
- 1174 Greens Dr
