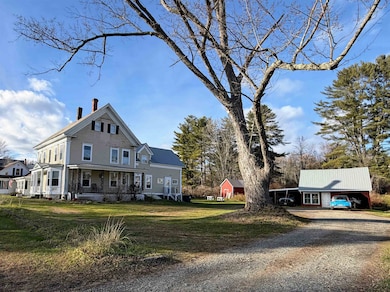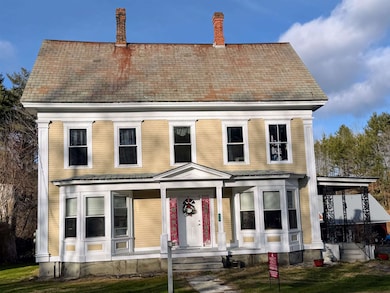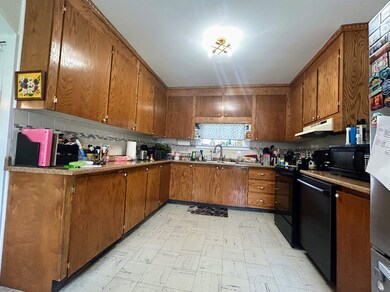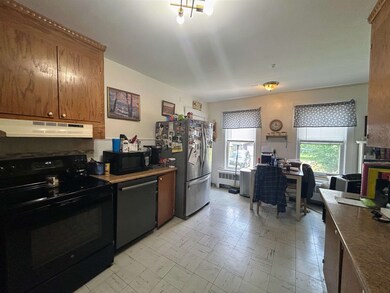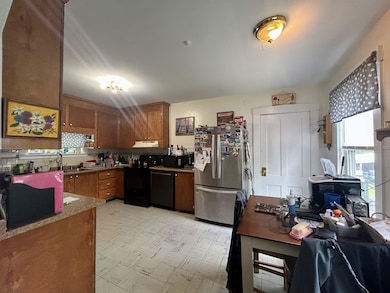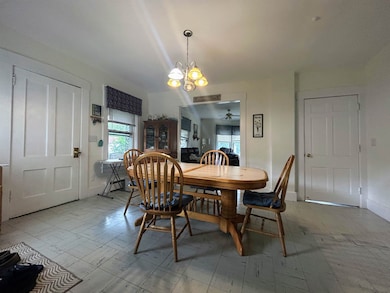513 Giddings St Springfield, VT 05150
Estimated payment $2,147/month
Highlights
- 1 Acre Lot
- Stream or River on Lot
- 3 Car Detached Garage
- Colonial Architecture
- Main Floor Bedroom
- In-Law or Guest Suite
About This Home
Nestled on over an acre +/- of level land, this well-maintained home offers a wealth of space and potential for any lifestyle. With a large shed, a 3-car carport/workshop, and even a chicken coop, you'll have plenty of room to store, work, and play. The first floor features a generously-sized bedroom with bay windows, a beautifully refinished bathroom with a walk-in shower, a large kitchen, dining area, and living room. Additionally, there's a convenient storage room with an attached half bath. Upstairs, you'll find four more spacious bedrooms and a newly updated half bath, along with a bonus room that could serve as a home office or a playroom. The second floor also houses the laundry area for added convenience. The third floor has been thoughtfully converted into a private apartment or in-law suite, complete with its own kitchen and full bathroom, perfect for multi-generational living or guest accommodations. The basement has been transformed into a fully functional workshop with pressure-treated flooring, a solid upgrade over the original dirt floors. Plus, the home is heated by a pellet furnace that holds 4.75 tons of pellets, conveniently blown in from the outside - no need to lug heavy bags up and down the stairs. Recent updates include new click-lock flooring throughout much of the home, updated windows, and a durable new metal roof on the workshop/carport. Don't miss a chance to see it for yourself!
Listing Agent
Barrett and Valley Associates Inc. License #081.0134196 Listed on: 07/26/2025
Home Details
Home Type
- Single Family
Est. Annual Taxes
- $5,504
Year Built
- Built in 1898
Lot Details
- 1 Acre Lot
- Poultry Coop
- Level Lot
- Garden
- Property is zoned Residential Commercial
Parking
- 3 Car Detached Garage
- Carport
- Gravel Driveway
- Shared Driveway
- Off-Street Parking
Home Design
- Colonial Architecture
- Wood Frame Construction
- Slate Roof
- Metal Roof
- Wood Siding
Interior Spaces
- Property has 3 Levels
- Natural Light
- Open Floorplan
- Dining Area
- Basement
- Interior Basement Entry
- Fire and Smoke Detector
Kitchen
- Range Hood
- Dishwasher
Flooring
- Carpet
- Laminate
Bedrooms and Bathrooms
- 5 Bedrooms
- Main Floor Bedroom
- In-Law or Guest Suite
Laundry
- Dryer
- Washer
Accessible Home Design
- Accessible Full Bathroom
- Hard or Low Nap Flooring
Outdoor Features
- Stream or River on Lot
- Shed
- Outbuilding
Schools
- Riverside Middle School
- Springfield High School
Utilities
- Baseboard Heating
- Hot Water Heating System
Map
Home Values in the Area
Average Home Value in this Area
Property History
| Date | Event | Price | List to Sale | Price per Sq Ft |
|---|---|---|---|---|
| 09/22/2025 09/22/25 | Price Changed | $325,000 | -7.1% | $110 / Sq Ft |
| 07/26/2025 07/26/25 | For Sale | $350,000 | -- | $118 / Sq Ft |
Source: PrimeMLS
MLS Number: 5053607
- 20 Northfield Dr
- 34 Summit Ave Unit 34 Summit Avenue
- 34 Summit Ave Unit 34 Summit
- 16 Pearl St
- 11 Park St
- 30 Main St
- 45 Common St
- 120 Main St
- 35 Stevens Rd
- 14 Lower Landing Rd
- 16 Mckenzie Dr Unit 18
- 7 Park Ave Unit 7 Park Avenue
- 200 Main St Unit 1
- 190 Main St
- 66 Myrtle St Unit 14
- 66 Myrtle St Unit 19
- 66 Myrtle St Unit 24
- 66 Myrtle St Unit 22
- 66 Myrtle St Unit 18
- 586 Bellows Falls Rd

