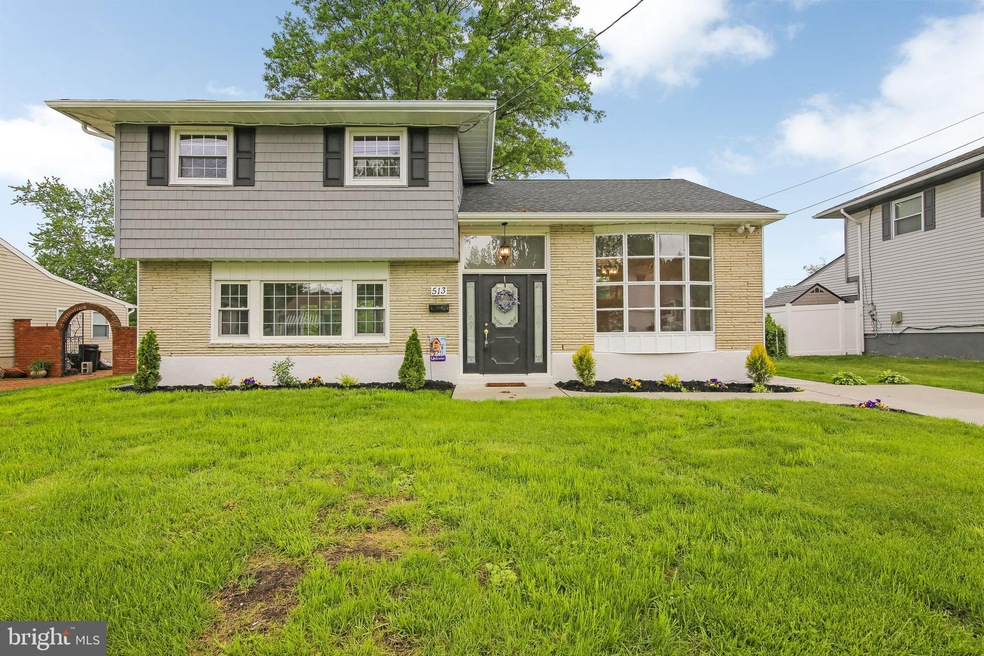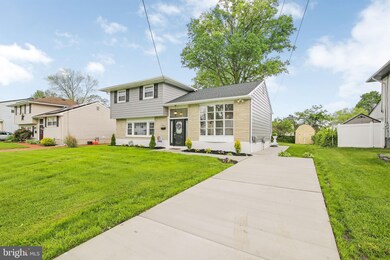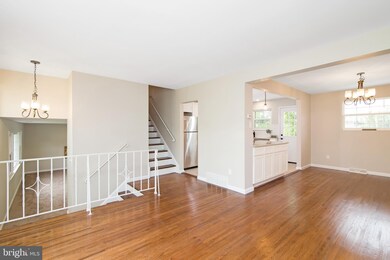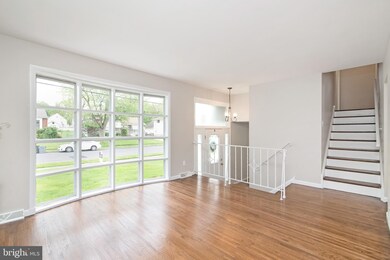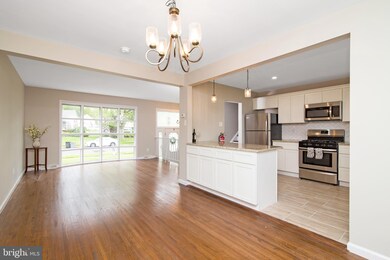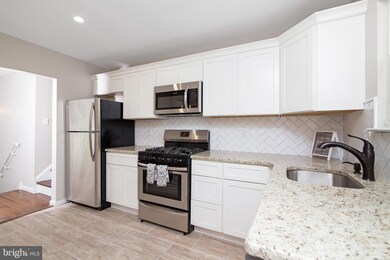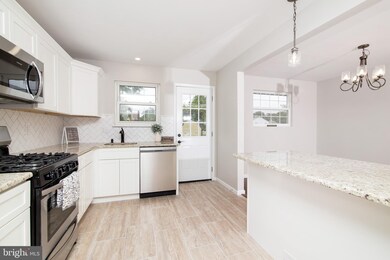
513 Hirsch Ave Runnemede, NJ 08078
Highlights
- Wood Flooring
- Upgraded Countertops
- Eat-In Kitchen
- No HOA
- Stainless Steel Appliances
- Patio
About This Home
As of July 2019Absolute Beauty! 3 bedroom Split on one of the nicest streets in Runnemede. This home offers a gorgeous new kitchen with granite counter tops, stainless appliance package, breakfast bar, pendant and recessed lighting. Refinished hardwood floors throughout living, dining and bedrooms. Sprawling family room perfect for family gatherings, remodeled baths with ceramic flooring and new fixtures, beautiful back yard with huge patio running across the back of home perfect for warm weather entertaining. And let's not forget the large storage shed for added storage. This home has a new electrical panel, new roof, new cedar shake siding, new AC, replacement windows and new concrete driveway and front walkway. All within walking distance to schools and Runnemede's Green Acres Park. This one will not last.
Last Agent to Sell the Property
BHHS Fox & Roach - Haddonfield License #8840320 Listed on: 05/17/2019

Home Details
Home Type
- Single Family
Est. Annual Taxes
- $6,178
Year Built
- Built in 1959
Lot Details
- 9,750 Sq Ft Lot
- Lot Dimensions are 65.00 x 150.00
- Back Yard
- Property is in good condition
Home Design
- Split Level Home
- Frame Construction
- Composition Roof
Interior Spaces
- 1,560 Sq Ft Home
- Property has 2 Levels
- Recessed Lighting
- Six Panel Doors
- Family Room
- Living Room
- Dining Room
- Laundry on lower level
Kitchen
- Eat-In Kitchen
- Built-In Range
- Built-In Microwave
- Dishwasher
- Stainless Steel Appliances
- Upgraded Countertops
- Disposal
Flooring
- Wood
- Carpet
- Ceramic Tile
Bedrooms and Bathrooms
- 3 Bedrooms
Parking
- 1 Open Parking Space
- 1 Parking Space
- Driveway
Outdoor Features
- Patio
- Shed
Schools
- Volz Middle School
- Triton High School
Utilities
- Forced Air Heating and Cooling System
- Cooling System Utilizes Natural Gas
- Natural Gas Water Heater
Community Details
- No Home Owners Association
- Runnemede Gardens Subdivision
Listing and Financial Details
- Tax Lot 00005
- Assessor Parcel Number 30-00066-00005
Ownership History
Purchase Details
Home Financials for this Owner
Home Financials are based on the most recent Mortgage that was taken out on this home.Purchase Details
Home Financials for this Owner
Home Financials are based on the most recent Mortgage that was taken out on this home.Purchase Details
Similar Homes in Runnemede, NJ
Home Values in the Area
Average Home Value in this Area
Purchase History
| Date | Type | Sale Price | Title Company |
|---|---|---|---|
| Deed | $214,900 | Trident Land Transfer Co Nj | |
| Deed | $101,000 | None Available | |
| Sheriffs Deed | -- | None Available |
Mortgage History
| Date | Status | Loan Amount | Loan Type |
|---|---|---|---|
| Open | $208,773 | New Conventional | |
| Closed | $211,007 | FHA | |
| Previous Owner | $240,000 | Unknown |
Property History
| Date | Event | Price | Change | Sq Ft Price |
|---|---|---|---|---|
| 07/19/2019 07/19/19 | Sold | $214,900 | 0.0% | $138 / Sq Ft |
| 05/30/2019 05/30/19 | Pending | -- | -- | -- |
| 05/17/2019 05/17/19 | For Sale | $214,900 | +112.8% | $138 / Sq Ft |
| 01/07/2019 01/07/19 | Sold | $101,000 | -10.2% | $65 / Sq Ft |
| 12/06/2018 12/06/18 | Pending | -- | -- | -- |
| 11/15/2018 11/15/18 | Price Changed | $112,500 | -5.3% | $72 / Sq Ft |
| 10/19/2018 10/19/18 | Price Changed | $118,750 | 0.0% | $76 / Sq Ft |
| 10/19/2018 10/19/18 | For Sale | $118,750 | +17.6% | $76 / Sq Ft |
| 10/18/2018 10/18/18 | Off Market | $101,000 | -- | -- |
| 09/06/2018 09/06/18 | For Sale | $125,000 | -- | $80 / Sq Ft |
Tax History Compared to Growth
Tax History
| Year | Tax Paid | Tax Assessment Tax Assessment Total Assessment is a certain percentage of the fair market value that is determined by local assessors to be the total taxable value of land and additions on the property. | Land | Improvement |
|---|---|---|---|---|
| 2024 | $7,593 | $173,800 | $47,500 | $126,300 |
| 2023 | $7,593 | $173,800 | $47,500 | $126,300 |
| 2022 | $7,352 | $173,800 | $47,500 | $126,300 |
| 2021 | $7,178 | $173,800 | $47,500 | $126,300 |
| 2020 | $7,107 | $173,800 | $47,500 | $126,300 |
| 2019 | $6,178 | $153,900 | $47,500 | $106,400 |
| 2018 | $6,059 | $153,900 | $47,500 | $106,400 |
| 2017 | $5,904 | $153,900 | $47,500 | $106,400 |
| 2016 | $5,830 | $153,900 | $47,500 | $106,400 |
| 2015 | $5,597 | $153,900 | $47,500 | $106,400 |
| 2014 | $5,521 | $153,900 | $47,500 | $106,400 |
Agents Affiliated with this Home
-
Ellen Aaronson-Conti

Seller's Agent in 2019
Ellen Aaronson-Conti
BHHS Fox & Roach
(609) 743-2133
1 in this area
80 Total Sales
-
Rose McConnell
R
Seller's Agent in 2019
Rose McConnell
Long & Foster
(856) 779-7800
35 Total Sales
-
Joanna Papadaniil

Buyer's Agent in 2019
Joanna Papadaniil
BHHS Fox & Roach
(609) 471-4062
1 in this area
420 Total Sales
Map
Source: Bright MLS
MLS Number: NJCD365446
APN: 30-00066-0000-00005
- 420 W 3rd Ave
- 407 W 1st Ave
- 429 W 1st Ave
- 653 Dettmar Terrace
- 328 N Oakland Ave
- 709 Sheppard Ave
- 832 N Oakland Ave
- 23 Bowers Ave
- 12 W 1st Ave
- 21 S Oakland Ave
- 34 E 3rd Ave
- 505 W Evesham Rd
- 39 E 2nd Ave
- 501 W Evesham Rd
- 818 W Evesham Rd
- 600 Central Ave
- 239 W Evesham Rd
- 221 Chestnut St
- 411 Hill Ave
- 50 Haverford Rd
