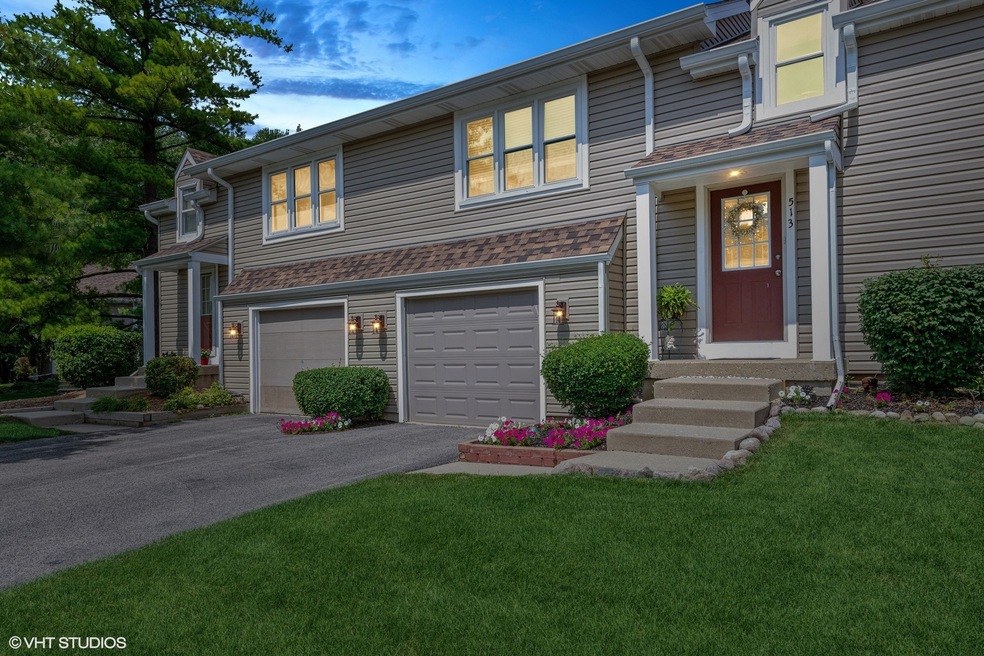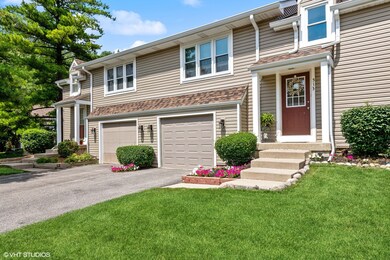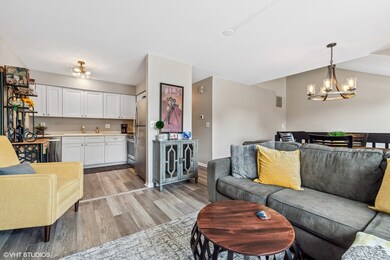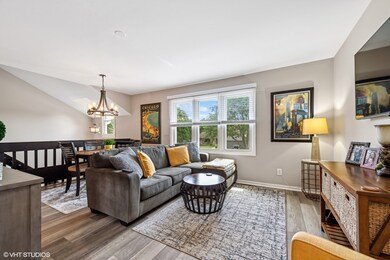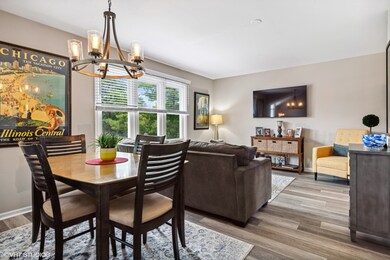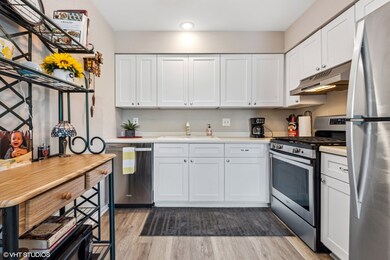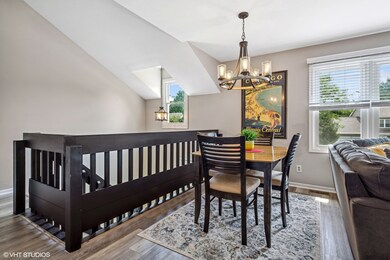513 Hunters Way Unit A2 Fox River Grove, IL 60021
Fox River Grove NeighborhoodHighlights
- 1 Car Attached Garage
- Living Room
- Forced Air Heating and Cooling System
- Cary Grove High School Rated A
- Laundry Room
- Dining Room
About This Home
As of August 2023Welcome to this beautiful 2-story gem that offers everything you've been searching for and more. Boasting 2 bedrooms and 1 1/2 bathrooms, this spacious 1478sqft home is a haven of comfort and style. Step inside to discover a world of modern updates and thoughtful renovations. Recent replacements, include new siding, roof, windows, water heater, furnace, garage door, and blinds. All completed within the last 2 years, ensure peace of mind and worry-free living. As you explore further, you'll be delighted to find a generously sized primary bedroom featuring a walk-in closet. The full bath has been tastefully updated. The interior has been thoughtfully revamped with new water-resistant laminate flooring and chic modern light fixtures throughout, lending a touch of contemporary charm to every corner. Descend to the lower level, where an inviting second family room awaits. Perfect for cozy evenings with loved ones or gatherings with friends, this versatile space opens up to a private patio. Whether you're a first-time homebuyer or looking to downsize in style, this is the place for you. Multiple Offers Received, Highest and Best Due Wed. 8/9 5pm.
Townhouse Details
Home Type
- Townhome
Est. Annual Taxes
- $4,176
Year Built
- Built in 1985
HOA Fees
- $347 Monthly HOA Fees
Parking
- 1 Car Attached Garage
- Parking Included in Price
Home Design
- Asphalt Roof
- Vinyl Siding
Interior Spaces
- 1,478 Sq Ft Home
- 2-Story Property
- Family Room with Fireplace
- Family Room Downstairs
- Living Room
- Dining Room
- Laminate Flooring
- Laundry Room
Bedrooms and Bathrooms
- 2 Bedrooms
- 2 Potential Bedrooms
Finished Basement
- Walk-Out Basement
- Finished Basement Bathroom
Schools
- Algonquin Road Elementary School
- Fox River Grove Middle School
- Cary-Grove Community High School
Utilities
- Forced Air Heating and Cooling System
- Heating System Uses Natural Gas
Listing and Financial Details
- Homeowner Tax Exemptions
Community Details
Overview
- Association fees include insurance, exterior maintenance, lawn care, snow removal
- 4 Units
- Foxmoor Subdivision
- Property managed by Complete Management Solutions
Pet Policy
- Dogs and Cats Allowed
Map
Home Values in the Area
Average Home Value in this Area
Property History
| Date | Event | Price | Change | Sq Ft Price |
|---|---|---|---|---|
| 04/16/2024 04/16/24 | Rented | $2,300 | -2.1% | -- |
| 03/15/2024 03/15/24 | For Rent | $2,350 | 0.0% | -- |
| 08/31/2023 08/31/23 | Sold | $229,000 | +9.1% | $155 / Sq Ft |
| 08/10/2023 08/10/23 | Pending | -- | -- | -- |
| 08/04/2023 08/04/23 | For Sale | $209,900 | +74.9% | $142 / Sq Ft |
| 11/29/2017 11/29/17 | Sold | $120,000 | +0.1% | $81 / Sq Ft |
| 09/18/2017 09/18/17 | Pending | -- | -- | -- |
| 07/13/2017 07/13/17 | Price Changed | $119,900 | -6.3% | $81 / Sq Ft |
| 06/29/2017 06/29/17 | Price Changed | $127,900 | -1.5% | $87 / Sq Ft |
| 06/24/2017 06/24/17 | For Sale | $129,900 | -- | $88 / Sq Ft |
Tax History
| Year | Tax Paid | Tax Assessment Tax Assessment Total Assessment is a certain percentage of the fair market value that is determined by local assessors to be the total taxable value of land and additions on the property. | Land | Improvement |
|---|---|---|---|---|
| 2023 | $4,728 | $52,844 | $10,341 | $42,503 |
| 2022 | $4,176 | $46,083 | $13,004 | $33,079 |
| 2021 | $3,875 | $42,932 | $12,115 | $30,817 |
| 2020 | $3,767 | $41,412 | $11,686 | $29,726 |
| 2019 | $3,622 | $39,636 | $11,185 | $28,451 |
| 2018 | $3,721 | $38,287 | $10,333 | $27,954 |
| 2017 | $4,355 | $36,068 | $9,734 | $26,334 |
| 2016 | $2,909 | $33,829 | $9,130 | $24,699 |
| 2013 | -- | $40,953 | $8,517 | $32,436 |
Mortgage History
| Date | Status | Loan Amount | Loan Type |
|---|---|---|---|
| Previous Owner | $30,000 | Credit Line Revolving | |
| Previous Owner | $114,000 | New Conventional | |
| Previous Owner | $165,000 | Credit Line Revolving | |
| Previous Owner | $56,000 | Unknown |
Deed History
| Date | Type | Sale Price | Title Company |
|---|---|---|---|
| Warranty Deed | $229,000 | None Listed On Document | |
| Warranty Deed | $120,000 | Nlt Title Llc | |
| Deed | $112,500 | None Available |
Source: Midwest Real Estate Data (MRED)
MLS Number: 11844786
APN: 20-19-432-010
- 257 Yorkshire Dr
- 111 Grace Ln
- 14 W Surrey Ln
- 107 Millard Ave
- 3 Saville Row
- 1121 Hillcrest Ave
- 1800 Burning Oak Trail
- 213 Lincoln Ave
- 300 Opatrny Dr Unit 110
- 599 Plum Tree Rd
- 107 N River Rd
- 517 Mildred Ave
- 215 N River Rd
- 1303 Lincoln Ave
- 803 Pleasant St
- 565 Cary Woods Cir
- 1015 Il Route 22
- 2204 Beach Dr E
- 459 Cary Woods Cir
- 1209 Spring Beach Way
