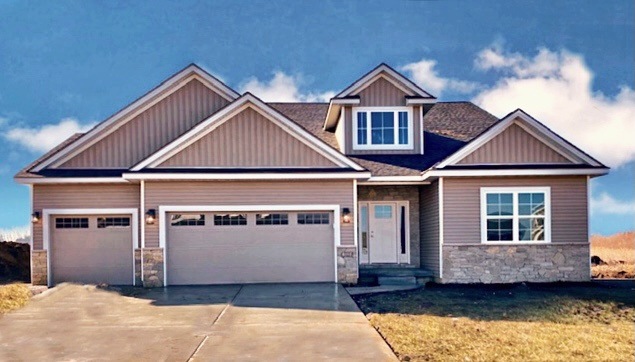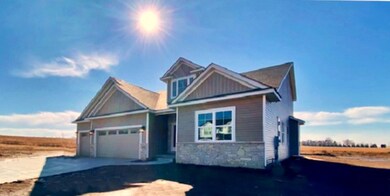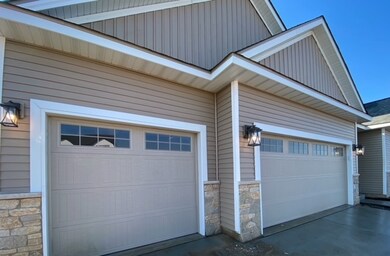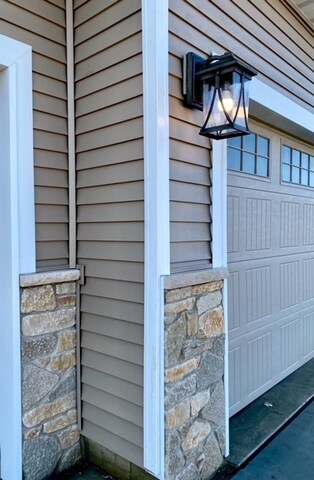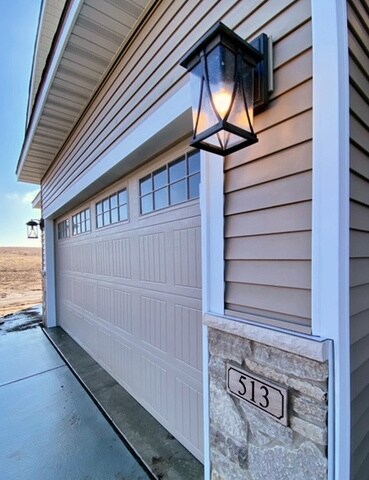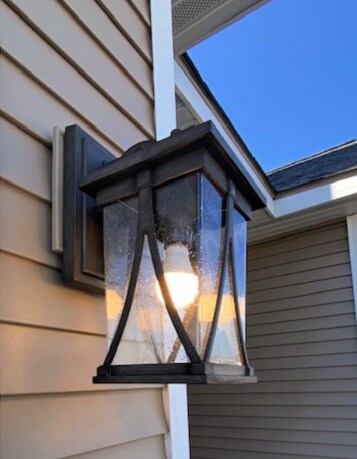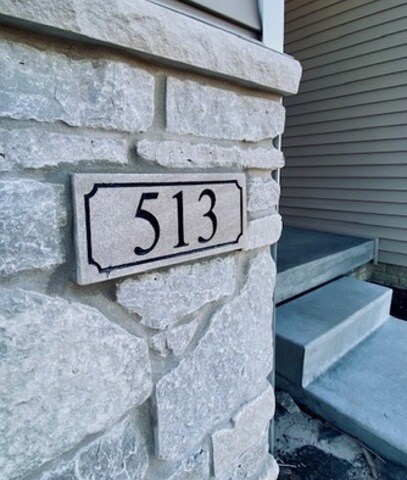
513 Isabella Dr Mahomet, IL 61853
Estimated Value: $416,000 - $523,000
Highlights
- Open Floorplan
- Traditional Architecture
- Main Floor Bedroom
- Landscaped Professionally
- Wood Flooring
- Whirlpool Bathtub
About This Home
As of May 2021Welcome to the "Carrington" offering a blend of updated traditional, transitional & modern styles that radiates a refined, bold design to compliment any decor! Fantastic curb appeal, w/strong roof lines, stunning colors, stone accents, a roof dormer & inviting front porch. Impressive 2-story foyer w/statement chandelier & spacious entry. 17x16 Great Room/Kitchen is open area concept & central space for gatherings. Large scaled bank of windows for a tremendous backyard view! Striking color palette, w/warm 6" plank hardwood, soft white kitchen perimeter cabinetry & contrasting dark stained center island. Gorgeous Carrara Marble granite w/the white subway tile backsplash. Enjoy the luxury of the 17x14 first floor master & a en-suite bath that is set apart w/simple elegance! Separate 6ft vanities, stylish mirrors, sleek fixtures, huge, 14x9 walk-in-closet & private powder rm. Glazed porcelain tile flooring & custom tiled shower. Hard to find large size bedrooms. (2 are ~14x14) Separate 1st flr laundry to mud rm w/bead-board, wainscoting & built in lockers. Over 1600sqft in bsmt for future expansion. Make no mistake...this is not your typical new construction home. Very special details that you can feel, see & touch! This one even comes complete w/front/back sod & landscaping. And, best of all will be completed in early March! Sangamon Fields is Mahomet's newest & growing subdivision. Conveniently located close to I72. It's time to join the great community of Mahomet...with legendary schools, beautiful parks, strong property values & consistent demand!
Last Agent to Sell the Property
RE/MAX REALTY ASSOCIATES-CHA License #475126019 Listed on: 02/02/2021

Last Buyer's Agent
Brian Hannon
Taylor Realty Associates License #471019689
Home Details
Home Type
- Single Family
Est. Annual Taxes
- $10,802
Year Built
- 2021
Lot Details
- 8,712
HOA Fees
- $21 per month
Parking
- Attached Garage
- Garage ceiling height seven feet or more
- Parking Available
- Garage Transmitter
- Garage Door Opener
- Driveway
- Parking Included in Price
- Garage Is Owned
Home Design
- Traditional Architecture
- Slab Foundation
- Asphalt Shingled Roof
- Stone Siding
- Vinyl Siding
Interior Spaces
- Open Floorplan
- Ceiling height of 9 feet or more
- Gas Log Fireplace
- Entrance Foyer
- Unfinished Basement
- Basement Fills Entire Space Under The House
- Granite Countertops
- Laundry on main level
Flooring
- Wood
- Partially Carpeted
Bedrooms and Bathrooms
- Main Floor Bedroom
- Walk-In Closet
- Primary Bathroom is a Full Bathroom
- Bathroom on Main Level
- Dual Sinks
- Whirlpool Bathtub
- Separate Shower
Outdoor Features
- Patio
- Porch
Utilities
- Central Air
- Heating System Uses Gas
Additional Features
- North or South Exposure
- Landscaped Professionally
- Property is near a bus stop
Similar Homes in Mahomet, IL
Home Values in the Area
Average Home Value in this Area
Mortgage History
| Date | Status | Borrower | Loan Amount |
|---|---|---|---|
| Closed | John Holt Builder Llc | $300,000 |
Property History
| Date | Event | Price | Change | Sq Ft Price |
|---|---|---|---|---|
| 05/03/2021 05/03/21 | Sold | $380,400 | +0.1% | $145 / Sq Ft |
| 03/06/2021 03/06/21 | Pending | -- | -- | -- |
| 02/02/2021 02/02/21 | For Sale | $379,900 | -- | $145 / Sq Ft |
Tax History Compared to Growth
Tax History
| Year | Tax Paid | Tax Assessment Tax Assessment Total Assessment is a certain percentage of the fair market value that is determined by local assessors to be the total taxable value of land and additions on the property. | Land | Improvement |
|---|---|---|---|---|
| 2024 | $10,802 | $150,140 | $25,260 | $124,880 |
| 2023 | $10,802 | $136,490 | $22,960 | $113,530 |
| 2022 | $10,069 | $125,800 | $21,160 | $104,640 |
| 2021 | $2,775 | $40,340 | $20,000 | $20,340 |
Agents Affiliated with this Home
-
Diane Dawson

Seller's Agent in 2021
Diane Dawson
RE/MAX
(217) 373-4812
324 Total Sales
-

Buyer's Agent in 2021
Brian Hannon
Taylor Realty Associates
(217) 202-0920
-
Sara Terry

Buyer Co-Listing Agent in 2021
Sara Terry
Taylor Realty Associates
(217) 841-0237
40 Total Sales
Map
Source: Midwest Real Estate Data (MRED)
MLS Number: MRD10975092
APN: 151322380009
- 603 Wheatley Dr
- 605 Wheatley Dr
- 507 Wheatley Dr
- 504 Isabella Dr
- 704 Isabella Dr
- 707 Country Ridge Dr
- 1916 Roseland Dr
- 1808 S Orchard Dr
- 1809 Whisper Meadow Ln
- 1604 Morel Ct
- 1511 River Bluff Ct
- 1506 River Bluff Ct
- 1908 Littlefield Ln
- 1106 Riverside Ct
- 804 S Jody Dr
- 1604 E Kassen Ave
- 1613 E Kassen Ave
- 711 Rapp Dr
- 1616 E Kassen Ave
- 106 W Dunbar St
- 513 Isabella Dr
- 515 Isabella Dr
- 511 Isabella Dr
- 512 Wheatley Dr
- 601 Isabella Dr
- 516 Wheatley Dr
- 509 Isabella Dr
- 512 Isabella Dr
- 603 Isabella Dr
- 507 Isabella Dr
- 514 Isabella Dr
- 604 Wheatley Dr
- 605 Isabella Dr
- 505 Isabella Dr
- 513 Wheatley Dr
- 506 Isabella Dr
- 606 Wheatley Dr
- 604 Isabella Dr
- 509 E Country Ridge Dr
- 507 E Country Ridge Dr
