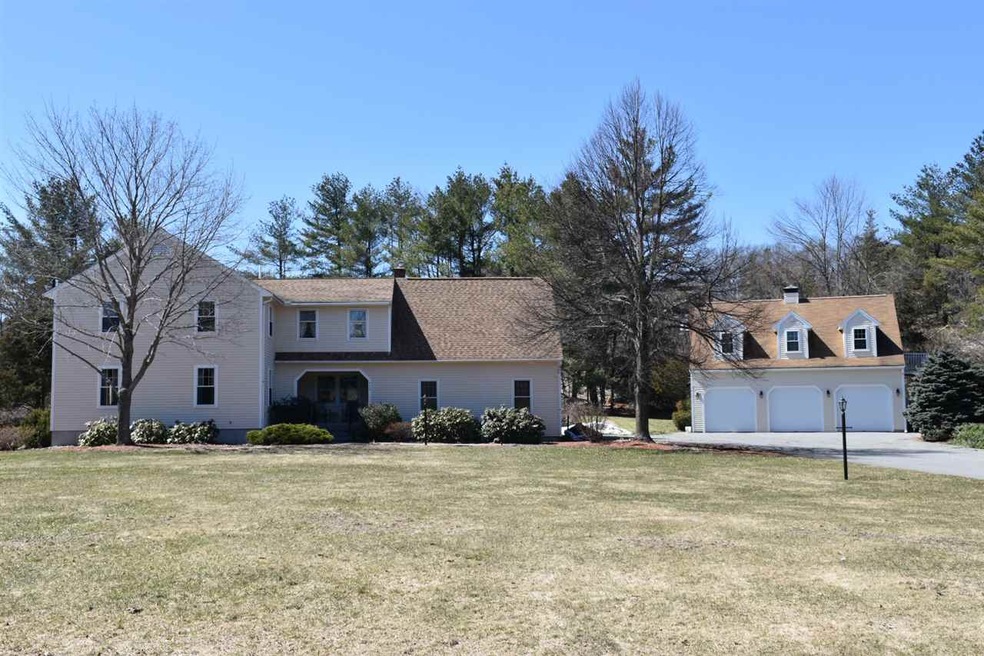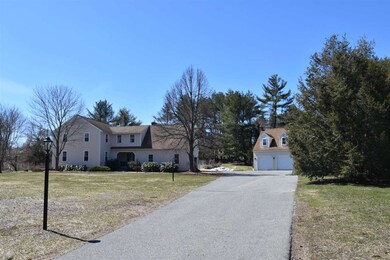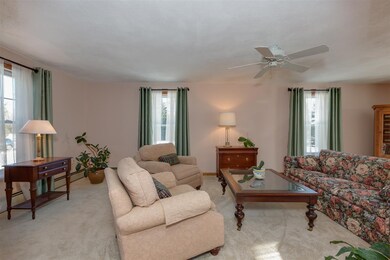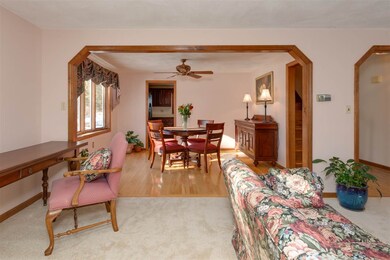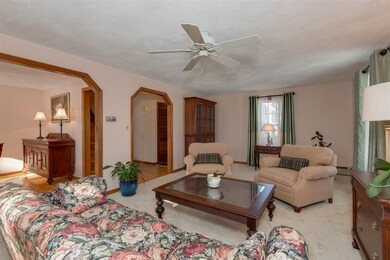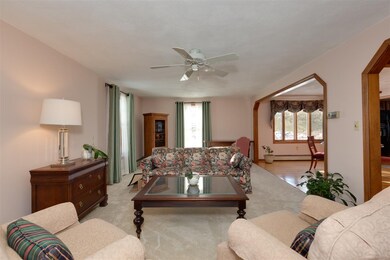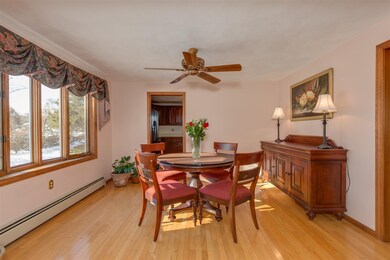
513 Mammoth Rd Pelham, NH 03076
Highlights
- Colonial Architecture
- Hot Water Heating System
- Level Lot
- Countryside Views
- 5 Car Garage
- Walk-Up Access
About This Home
As of September 2021Quite A Unique Home Indeed! - This Warm And Wonderfully Spacious Colonial Home (With 5 Car Garage!) Sits Beautifully On A Large Level Oversized Country Lot (1.36 Acres!) Consisting Of Almost 2900 Square Feet Of Living Area In The Main Home...PLUS An Additional 1152 Sq. Ft Of Additional Living Space Just Above The Detached 3 Garage - Perfect For An Auto Enthusiast, Potential In Home Business, Mantown, Girltown, Or A Teen (Or Parent) Get Away! But Wait...If Over 3800 Square Feet Of Living Area Is Still Not Enough - There's Another 1200 Square Feet Of Space To Finish In The Lower Level Of The Main Home To Make It Over 5,000 Sq Ft Of Living Area - Now THAT'S Plenty Of Room For Just About Everyone You May Know! Inside The Main Home - A Spacious Open Concept Layout With Hardwood Flooring, 2 Fireplaces, An Inviting Cherry Cabinetry Kitchen, New Quartz Countertops, Sliders Leading To Your Back Yard Featuring In Ground Pool & Cabana Area - Perfect For Entertaining & Social Gatherings. Upstairs, 4 Spacious Bedrooms - The Master Bedroom Suite Has His & Her Closets, Master Bath And Sitting Area With Fireplace - Talk About An Ideal Set Up! Be Sure To Make Time To Visit This Spacious Home Today!
Last Agent to Sell the Property
Keller Williams Gateway Realty/Salem License #062688 Listed on: 04/11/2018

Home Details
Home Type
- Single Family
Est. Annual Taxes
- $8,921
Year Built
- Built in 1988
Lot Details
- 1.36 Acre Lot
- Level Lot
Parking
- 5 Car Garage
Home Design
- Colonial Architecture
- Concrete Foundation
- Wood Frame Construction
- Architectural Shingle Roof
- Clap Board Siding
Interior Spaces
- 2-Story Property
- Countryside Views
- Walk-Up Access
Bedrooms and Bathrooms
- 4 Bedrooms
Schools
- Pelham Elementary School
- Pelham Memorial Middle School
- Pelham High School
Utilities
- Hot Water Heating System
- Heating System Uses Oil
- Heating System Uses Wood
- Private Water Source
- Private Sewer
Listing and Financial Details
- Legal Lot and Block 1 / 124
Ownership History
Purchase Details
Home Financials for this Owner
Home Financials are based on the most recent Mortgage that was taken out on this home.Purchase Details
Home Financials for this Owner
Home Financials are based on the most recent Mortgage that was taken out on this home.Purchase Details
Home Financials for this Owner
Home Financials are based on the most recent Mortgage that was taken out on this home.Similar Homes in Pelham, NH
Home Values in the Area
Average Home Value in this Area
Purchase History
| Date | Type | Sale Price | Title Company |
|---|---|---|---|
| Warranty Deed | $660,000 | None Available | |
| Warranty Deed | $435,000 | -- | |
| Warranty Deed | $289,000 | -- |
Mortgage History
| Date | Status | Loan Amount | Loan Type |
|---|---|---|---|
| Open | $528,000 | Purchase Money Mortgage | |
| Previous Owner | $414,750 | Stand Alone Refi Refinance Of Original Loan | |
| Previous Owner | $414,700 | Stand Alone Refi Refinance Of Original Loan | |
| Previous Owner | $413,250 | Purchase Money Mortgage | |
| Previous Owner | $139,000 | No Value Available |
Property History
| Date | Event | Price | Change | Sq Ft Price |
|---|---|---|---|---|
| 09/16/2021 09/16/21 | Sold | $660,000 | +4.8% | $172 / Sq Ft |
| 06/22/2021 06/22/21 | Pending | -- | -- | -- |
| 06/17/2021 06/17/21 | For Sale | $629,900 | +44.8% | $164 / Sq Ft |
| 06/29/2018 06/29/18 | Sold | $435,000 | 0.0% | $113 / Sq Ft |
| 04/19/2018 04/19/18 | Pending | -- | -- | -- |
| 04/11/2018 04/11/18 | For Sale | $435,000 | -- | $113 / Sq Ft |
Tax History Compared to Growth
Tax History
| Year | Tax Paid | Tax Assessment Tax Assessment Total Assessment is a certain percentage of the fair market value that is determined by local assessors to be the total taxable value of land and additions on the property. | Land | Improvement |
|---|---|---|---|---|
| 2024 | $10,615 | $578,800 | $140,600 | $438,200 |
| 2023 | $10,528 | $578,800 | $140,600 | $438,200 |
| 2022 | $10,083 | $578,800 | $140,600 | $438,200 |
| 2021 | $9,238 | $578,800 | $140,600 | $438,200 |
| 2020 | $9,967 | $493,400 | $112,600 | $380,800 |
| 2019 | $9,139 | $471,100 | $112,600 | $358,500 |
| 2018 | $8,925 | $415,900 | $112,600 | $303,300 |
| 2017 | $8,921 | $415,900 | $112,600 | $303,300 |
| 2016 | $8,713 | $415,900 | $112,600 | $303,300 |
| 2015 | $8,783 | $377,600 | $112,400 | $265,200 |
| 2014 | $8,629 | $377,300 | $112,400 | $264,900 |
| 2013 | -- | $377,300 | $112,400 | $264,900 |
Agents Affiliated with this Home
-
S
Seller's Agent in 2021
Stephen Carroll
Keller Williams Realty-Metropolitan
-
Kris Stone

Seller Co-Listing Agent in 2021
Kris Stone
Keller Williams Realty-Metropolitan
(603) 493-4435
2 in this area
137 Total Sales
-
Kevin Gettings

Seller's Agent in 2018
Kevin Gettings
Keller Williams Gateway Realty/Salem
(603) 860-3357
9 in this area
56 Total Sales
Map
Source: PrimeMLS
MLS Number: 4685446
APN: PLHM-000028-000000-000003-000124-1
- 10 Oakland Ridge Rd Unit 11
- 436 Mammoth Rd
- 4 Jennifer Dr
- 00 Mammoth Rd
- 6 Burns Rd
- 19 Melissa Cir
- 290 Mammoth Rd
- 20 Hancock Ln
- 17 Wilshire Ln
- 9 Holstein Dr
- 11 Windsor Ln Unit B
- Lot 6 Carmel Rd
- 37 Valley Hill Rd
- 11 Brown Ave
- 161 Bush Hill Rd
- 21 Cornstalk Ln
- 73 Mammoth Rd
- 73 Mammoth Rd Unit A&B
- 7 Lane Rd
- 22 Innisbrook Dr
