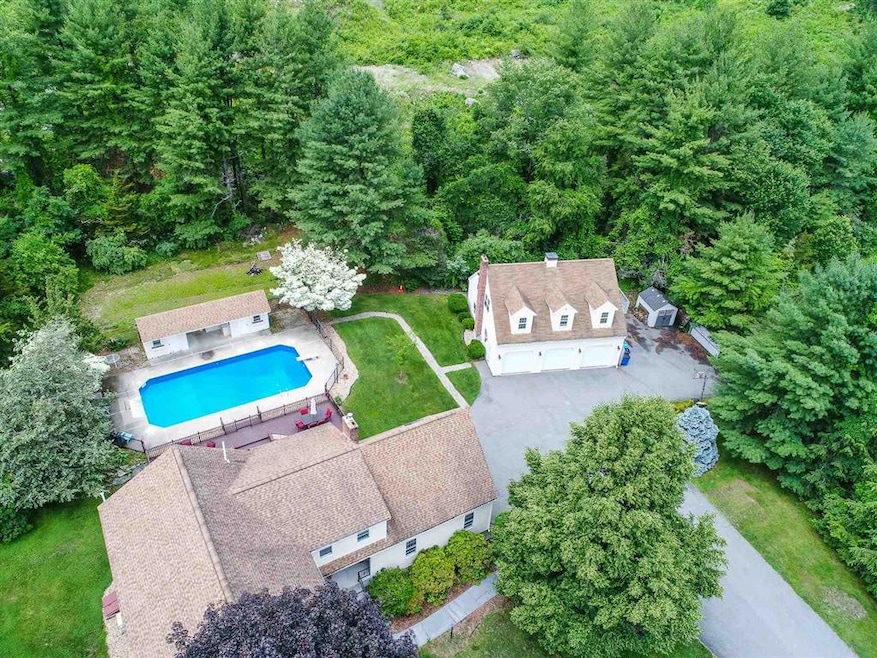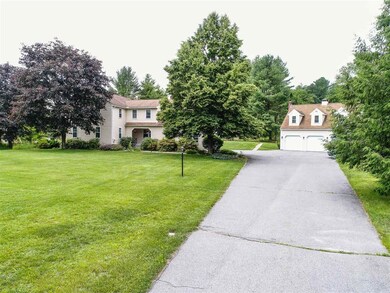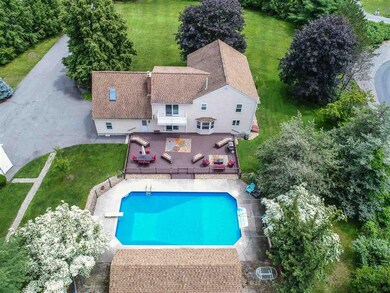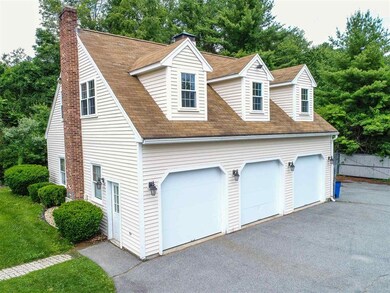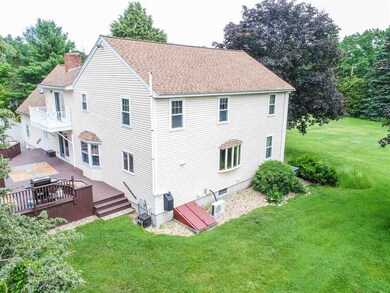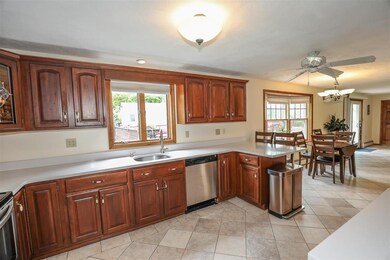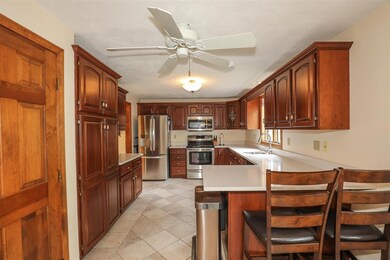
513 Mammoth Rd Pelham, NH 03076
Highlights
- In Ground Pool
- Deck
- Wood Flooring
- Colonial Architecture
- Wood Burning Stove
- Attic
About This Home
As of September 2021Facebook.com/TheCarrollRealtyGroup Twitter.com/CarrollRealtyGP LinkedIn.com/in/stephenRcarroll YouTube- www.youtube.com/channel/UC-KjXr7ikBtYVEUQC0ZhUdQ Instagram- www.instagram.com/carroll_realtygrp/?hl=en Or also call or email Us at: Kris Stone- 603-493-4435 kstone@kw.com Steve Carroll- 603-860-0310 stephenRcarroll@kw.com
Last Agent to Sell the Property
Stephen Carroll
Keller Williams Realty-Metropolitan License #069308 Listed on: 06/17/2021

Last Buyer's Agent
Stephen Carroll
Keller Williams Realty-Metropolitan License #069308 Listed on: 06/17/2021

Home Details
Home Type
- Single Family
Est. Annual Taxes
- $9,967
Year Built
- Built in 1988
Lot Details
- 1.36 Acre Lot
- Landscaped
- Level Lot
- Garden
Parking
- 5 Car Direct Access Garage
- Heated Garage
- Dry Walled Garage
- Automatic Garage Door Opener
- Driveway
Home Design
- Colonial Architecture
- Poured Concrete
- Wood Frame Construction
- Architectural Shingle Roof
- Clap Board Siding
Interior Spaces
- 2-Story Property
- Woodwork
- Whole House Fan
- Ceiling Fan
- Skylights
- Wood Burning Stove
- Wood Burning Fireplace
- Double Pane Windows
- Dining Area
- Storage
- Laundry on main level
- Fire and Smoke Detector
- Attic
Kitchen
- Electric Range
- Stove
- Microwave
- ENERGY STAR Qualified Dishwasher
Flooring
- Wood
- Carpet
- Ceramic Tile
Bedrooms and Bathrooms
- 4 Bedrooms
Basement
- Basement Fills Entire Space Under The House
- Connecting Stairway
- Interior Basement Entry
Outdoor Features
- In Ground Pool
- Balcony
- Deck
- Covered Patio or Porch
- Outdoor Storage
- Outbuilding
Schools
- Pelham Elementary School
- Pelham Memorial Middle School
- Pelham High School
Utilities
- Zoned Heating and Cooling
- Mini Split Air Conditioners
- Pellet Stove burns compressed wood to generate heat
- Mini Split Heat Pump
- Baseboard Heating
- Hot Water Heating System
- Heating System Uses Oil
- Heating System Uses Wood
- 200+ Amp Service
- Drilled Well
- Water Heater
- Septic Tank
- Private Sewer
Community Details
- Trails
Listing and Financial Details
- Tax Lot 124-1
- 20% Total Tax Rate
Ownership History
Purchase Details
Home Financials for this Owner
Home Financials are based on the most recent Mortgage that was taken out on this home.Purchase Details
Home Financials for this Owner
Home Financials are based on the most recent Mortgage that was taken out on this home.Purchase Details
Home Financials for this Owner
Home Financials are based on the most recent Mortgage that was taken out on this home.Similar Homes in Pelham, NH
Home Values in the Area
Average Home Value in this Area
Purchase History
| Date | Type | Sale Price | Title Company |
|---|---|---|---|
| Warranty Deed | $660,000 | None Available | |
| Warranty Deed | $435,000 | -- | |
| Warranty Deed | $289,000 | -- |
Mortgage History
| Date | Status | Loan Amount | Loan Type |
|---|---|---|---|
| Open | $528,000 | Purchase Money Mortgage | |
| Previous Owner | $414,750 | Stand Alone Refi Refinance Of Original Loan | |
| Previous Owner | $414,700 | Stand Alone Refi Refinance Of Original Loan | |
| Previous Owner | $413,250 | Purchase Money Mortgage | |
| Previous Owner | $139,000 | No Value Available |
Property History
| Date | Event | Price | Change | Sq Ft Price |
|---|---|---|---|---|
| 09/16/2021 09/16/21 | Sold | $660,000 | +4.8% | $172 / Sq Ft |
| 06/22/2021 06/22/21 | Pending | -- | -- | -- |
| 06/17/2021 06/17/21 | For Sale | $629,900 | +44.8% | $164 / Sq Ft |
| 06/29/2018 06/29/18 | Sold | $435,000 | 0.0% | $113 / Sq Ft |
| 04/19/2018 04/19/18 | Pending | -- | -- | -- |
| 04/11/2018 04/11/18 | For Sale | $435,000 | -- | $113 / Sq Ft |
Tax History Compared to Growth
Tax History
| Year | Tax Paid | Tax Assessment Tax Assessment Total Assessment is a certain percentage of the fair market value that is determined by local assessors to be the total taxable value of land and additions on the property. | Land | Improvement |
|---|---|---|---|---|
| 2024 | $10,615 | $578,800 | $140,600 | $438,200 |
| 2023 | $10,528 | $578,800 | $140,600 | $438,200 |
| 2022 | $10,083 | $578,800 | $140,600 | $438,200 |
| 2021 | $9,238 | $578,800 | $140,600 | $438,200 |
| 2020 | $9,967 | $493,400 | $112,600 | $380,800 |
| 2019 | $9,139 | $471,100 | $112,600 | $358,500 |
| 2018 | $8,925 | $415,900 | $112,600 | $303,300 |
| 2017 | $8,921 | $415,900 | $112,600 | $303,300 |
| 2016 | $8,713 | $415,900 | $112,600 | $303,300 |
| 2015 | $8,783 | $377,600 | $112,400 | $265,200 |
| 2014 | $8,629 | $377,300 | $112,400 | $264,900 |
| 2013 | -- | $377,300 | $112,400 | $264,900 |
Agents Affiliated with this Home
-
S
Seller's Agent in 2021
Stephen Carroll
Keller Williams Realty-Metropolitan
-
Kris Stone

Seller Co-Listing Agent in 2021
Kris Stone
Keller Williams Realty-Metropolitan
(603) 493-4435
2 in this area
137 Total Sales
-
Kevin Gettings

Seller's Agent in 2018
Kevin Gettings
Keller Williams Gateway Realty/Salem
(603) 860-3357
9 in this area
56 Total Sales
Map
Source: PrimeMLS
MLS Number: 4867317
APN: PLHM-000028-000000-000003-000124-1
- 10 Oakland Ridge Rd Unit 11
- 436 Mammoth Rd
- 4 Jennifer Dr
- 00 Mammoth Rd
- 6 Burns Rd
- 19 Melissa Cir
- 290 Mammoth Rd
- 20 Hancock Ln
- 17 Wilshire Ln
- 9 Holstein Dr
- 11 Windsor Ln Unit B
- Lot 6 Carmel Rd
- 37 Valley Hill Rd
- 11 Brown Ave
- 161 Bush Hill Rd
- 21 Cornstalk Ln
- 73 Mammoth Rd
- 73 Mammoth Rd Unit A&B
- 7 Lane Rd
- 22 Innisbrook Dr
