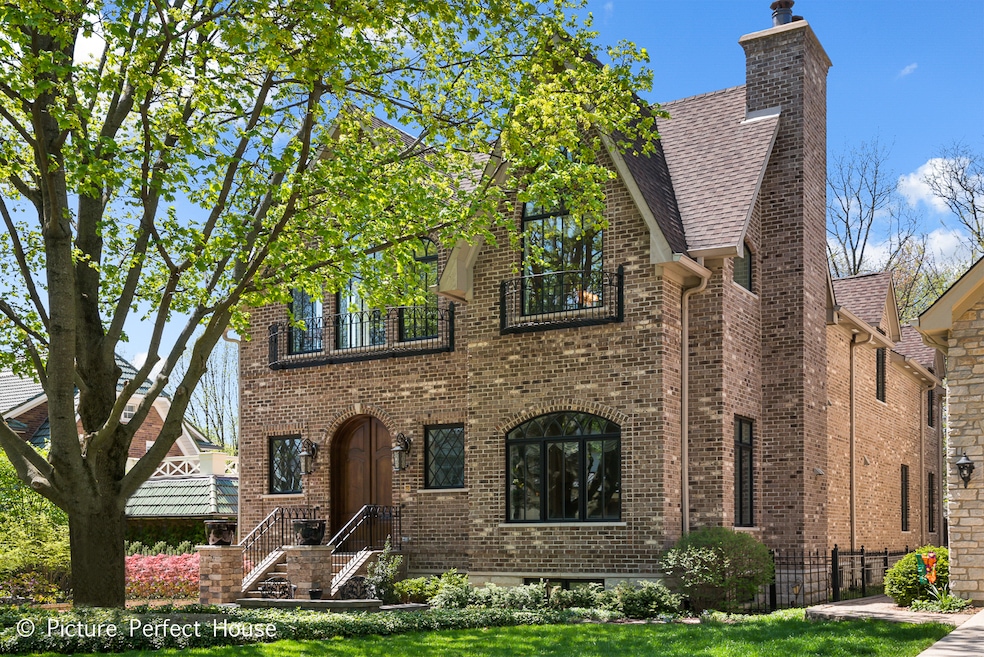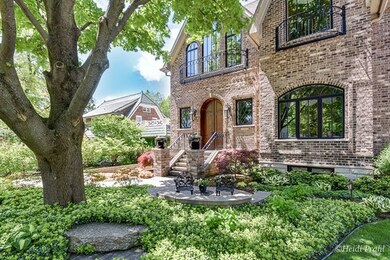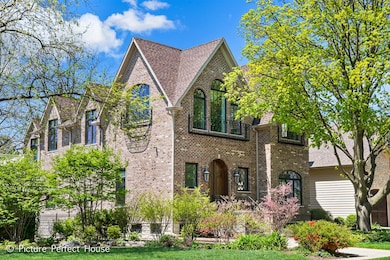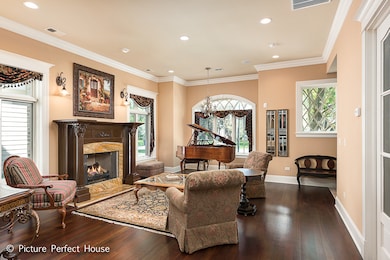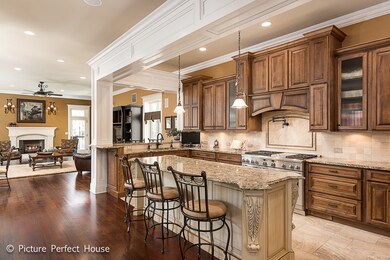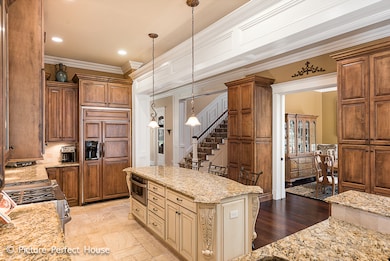
513 N Main St Naperville, IL 60563
North Downtown Naperville NeighborhoodEstimated Value: $1,280,436 - $1,402,000
Highlights
- Heated Driveway
- Home Theater
- Landscaped Professionally
- Naper Elementary School Rated A
- Heated Floors
- 1-minute walk to Kendall Park
About This Home
As of April 2021Work "Safely" at Home" with 2 great home offices and 5-minute walk to Metra train and Downtown Naperville. This Exquisite Award Winning Executive "Chicago style" Luxury Brownstone is nestled in the heart of Downtown Naperville & loaded with more copious upgrades than the savviest buyer demands! Have a glass of wine in your front alcove and enjoy the privacy of your backyard paver patio with outdoor kitchen with lovely outdoor brick fireplace. ALL BRICK & STONE! Unique architecture inside and out! Beautiful Cathedral-like windows and ceilings! Brazilian Cherry Floors! Custom millwork! Chef's kitchen with SS appliances, granite counters & hickory cabinets! Elegant curved staircase leads to Magnificent Master BR, featuring fireplace and luxury bath! Gorgeous "work from home" office on main level along with a media room and a second "work from home" office in basement with custom built in desk and cabinetry. Fully finished lower level boasts custom bar, built in bookcases with Murphy Bed, wood and granite fireplace, full bath, and theatre room complete with sound speakers behind a 96" screen! Heated Concrete Driveway with automatic snow detection! 3 car garage with Epoxy flooring and organizer walls! Backyard living-paver patio w/ Kitchen & fireplace! Steps to Kendall Park - nature & play park! Acclaimed District 203 schools! Ideal location! Too many superlatives to list! Exceptional!
Last Agent to Sell the Property
Century 21 Circle License #471003290 Listed on: 02/19/2021

Home Details
Home Type
- Single Family
Est. Annual Taxes
- $22,183
Year Built
- 2010
Lot Details
- 6,534
Parking
- Attached Garage
- Garage ceiling height seven feet or more
- Heated Garage
- Garage Door Opener
- Heated Driveway
- Side Driveway
- Parking Included in Price
- Garage Is Owned
Home Design
- Brick Exterior Construction
- Block Foundation
- Slab Foundation
- Asphalt Shingled Roof
- Concrete Siding
- Block Exterior
Interior Spaces
- Wet Bar
- Dry Bar
- Vaulted Ceiling
- Wood Burning Fireplace
- Fireplace With Gas Starter
- Attached Fireplace Door
- Entrance Foyer
- Home Theater
- Home Office
- Storage Room
- Storm Screens
Kitchen
- Breakfast Bar
- Oven or Range
- Cooktop
- Microwave
- High End Refrigerator
- Dishwasher
- Wine Cooler
- Kitchen Island
- Disposal
Flooring
- Wood
- Heated Floors
Bedrooms and Bathrooms
- Primary Bathroom is a Full Bathroom
- Steam Shower
- Separate Shower
Laundry
- Laundry on upper level
- Dryer
- Washer
Finished Basement
- Exterior Basement Entry
- Finished Basement Bathroom
Outdoor Features
- Deck
- Brick Porch or Patio
- Fire Pit
- Outdoor Grill
Utilities
- Forced Air Zoned Heating and Cooling System
- Heating System Uses Gas
- Lake Michigan Water
Additional Features
- Landscaped Professionally
- Property is near a bus stop
Listing and Financial Details
- Homeowner Tax Exemptions
Ownership History
Purchase Details
Purchase Details
Home Financials for this Owner
Home Financials are based on the most recent Mortgage that was taken out on this home.Purchase Details
Purchase Details
Purchase Details
Purchase Details
Home Financials for this Owner
Home Financials are based on the most recent Mortgage that was taken out on this home.Purchase Details
Home Financials for this Owner
Home Financials are based on the most recent Mortgage that was taken out on this home.Purchase Details
Home Financials for this Owner
Home Financials are based on the most recent Mortgage that was taken out on this home.Purchase Details
Home Financials for this Owner
Home Financials are based on the most recent Mortgage that was taken out on this home.Similar Homes in Naperville, IL
Home Values in the Area
Average Home Value in this Area
Purchase History
| Date | Buyer | Sale Price | Title Company |
|---|---|---|---|
| Derosa Ugalde Living Trust | -- | Glaser Judith | |
| Derosa Ugalde Living Trust | -- | Glaser Judith | |
| Derosa Ronald A | $965,000 | Wheatland Title Company | |
| Crosby Charles D | -- | Attorney | |
| The Nancy Jill Crosby Living Trust | $610,000 | None Available | |
| Integra Bank Na | -- | Atg | |
| Gruenwald Eric | -- | Chicago Title Insurance Co | |
| Gruenwald Eric | $215,500 | Collar Counties Title Plant | |
| Jaksa James J | $85,000 | -- | |
| Jaksa James J | $85,000 | -- |
Mortgage History
| Date | Status | Borrower | Loan Amount |
|---|---|---|---|
| Open | Derosa Ugalde Living Trust | $411,000 | |
| Previous Owner | Derosa Ronald A | $772,000 | |
| Previous Owner | Crosby Nancy Jill | $500,000 | |
| Previous Owner | The Nancy Jill Crosby Living Trust | $402,000 | |
| Previous Owner | Crosby Charles D | $413,500 | |
| Previous Owner | Crosby Charles D | $414,500 | |
| Previous Owner | Crosby Charles D | $417,000 | |
| Previous Owner | Crosby Nancy Jill | $280,000 | |
| Previous Owner | Gruenwald Eric | $588,000 | |
| Previous Owner | Gruenwald Eric | $217,500 | |
| Previous Owner | Gruenwald Eric | $25,000 | |
| Previous Owner | Gruenwald Eric | $172,400 | |
| Previous Owner | Jaksa James J | $136,000 |
Property History
| Date | Event | Price | Change | Sq Ft Price |
|---|---|---|---|---|
| 04/01/2021 04/01/21 | Sold | $965,000 | -1.0% | $217 / Sq Ft |
| 02/28/2021 02/28/21 | Pending | -- | -- | -- |
| 02/27/2021 02/27/21 | For Sale | $975,000 | 0.0% | $219 / Sq Ft |
| 02/24/2021 02/24/21 | Pending | -- | -- | -- |
| 02/19/2021 02/19/21 | For Sale | $975,000 | -- | $219 / Sq Ft |
Tax History Compared to Growth
Tax History
| Year | Tax Paid | Tax Assessment Tax Assessment Total Assessment is a certain percentage of the fair market value that is determined by local assessors to be the total taxable value of land and additions on the property. | Land | Improvement |
|---|---|---|---|---|
| 2023 | $22,183 | $349,890 | $91,150 | $258,740 |
| 2022 | $21,143 | $333,230 | $85,870 | $247,360 |
| 2021 | $20,090 | $321,340 | $82,810 | $238,530 |
| 2020 | $25,057 | $399,310 | $82,810 | $316,500 |
| 2019 | $24,502 | $379,790 | $78,760 | $301,030 |
| 2018 | $24,461 | $379,700 | $78,760 | $300,940 |
| 2017 | $23,980 | $366,820 | $76,090 | $290,730 |
| 2016 | $23,425 | $352,030 | $73,020 | $279,010 |
| 2015 | $23,491 | $334,250 | $69,330 | $264,920 |
| 2014 | $22,508 | $312,260 | $64,240 | $248,020 |
| 2013 | $22,350 | $314,430 | $64,690 | $249,740 |
Agents Affiliated with this Home
-
Teresa Ryan

Seller's Agent in 2021
Teresa Ryan
Century 21 Circle
(630) 253-7660
2 in this area
126 Total Sales
-
Mike Loewer

Seller Co-Listing Agent in 2021
Mike Loewer
Century 21 Circle
(630) 430-7871
2 in this area
133 Total Sales
-
Brad Lippitz

Buyer's Agent in 2021
Brad Lippitz
Compass
(847) 778-6207
1 in this area
528 Total Sales
-
Bracken Foster

Buyer Co-Listing Agent in 2021
Bracken Foster
Compass
(312) 543-4673
1 in this area
55 Total Sales
Map
Source: Midwest Real Estate Data (MRED)
MLS Number: MRD10999612
APN: 07-13-211-008
- 658 N Webster St
- 660 N Eagle St
- 128 W 8th Ave
- 527 N Ellsworth St
- 223 Center St
- 715 N Brainard St
- 717 N Brainard St
- 905 N Webster St
- 831 N Ellsworth St
- 142 N Ellsworth St
- 636 E 4th Ave
- 316 N Loomis St
- 329 E 8th Ave
- 1019 N Webster St
- 208 W Benton Ave
- 1004 N Mill St Unit 106
- 1052 N Mill St Unit 304
- 1052 N Mill St Unit 207
- 520 Burning Tree Ln Unit 206
- 103 S Webster St
