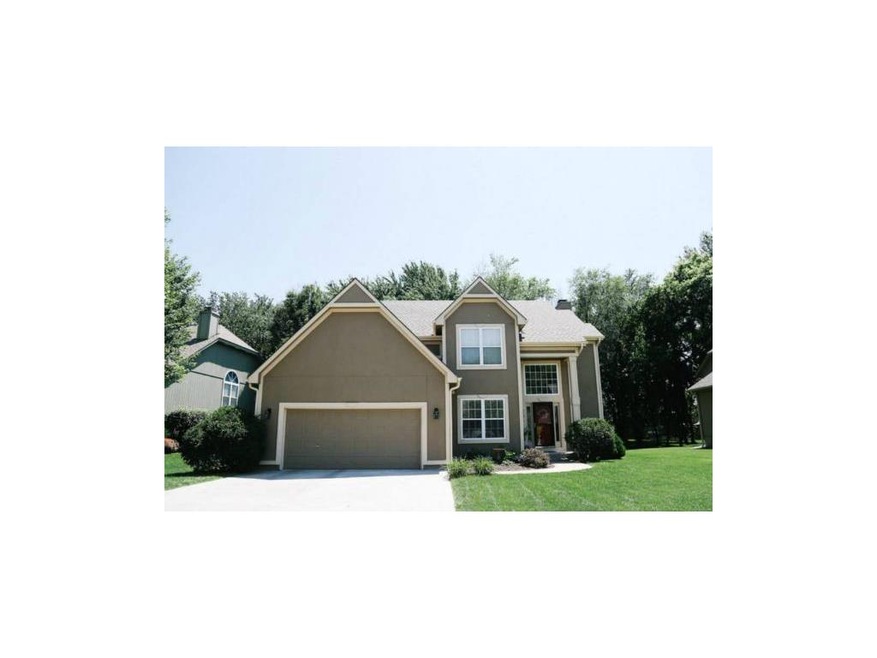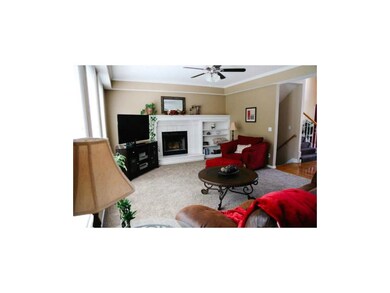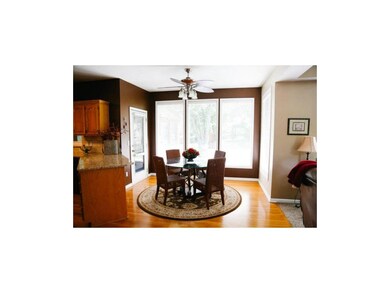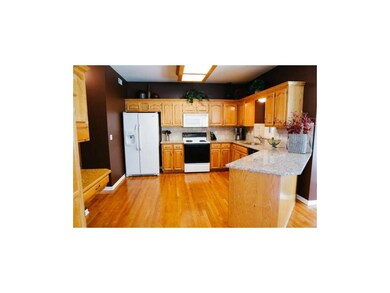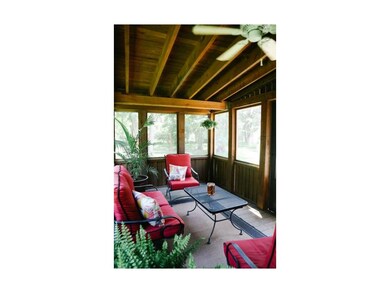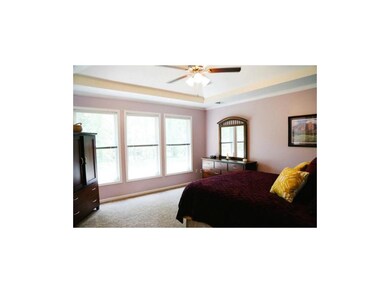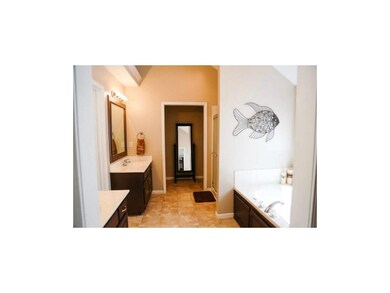
513 NE Jasper Cir Lees Summit, MO 64064
Chapel Ridge NeighborhoodHighlights
- Deck
- Traditional Architecture
- Community Pool
- Voy Spears Jr. Elementary School Rated A
- Whirlpool Bathtub
- Breakfast Area or Nook
About This Home
As of December 2019Four bedrm 2 story with open floor plan. Great room, formal dining open to large kitchen with granite counter tops. Cedar screened porch overlooks large treed lot on quiet cul-de-sac. New carpet throughout. Large closets & spacious rooms. Master bath, whirlpool & tile. Seller willing to include swing set, riding lawn mower, and basketball goal. All would be exempt from inspection.
Last Agent to Sell the Property
Ryan Gehris
USREALTY.COM LLP License #2008005402 Listed on: 07/17/2015
Last Buyer's Agent
Kimberlee Leech
Realty Executives License #2015017086
Home Details
Home Type
- Single Family
Est. Annual Taxes
- $3,087
Year Built
- Built in 1998
Lot Details
- Lot Dimensions are 74x181x184
HOA Fees
- $18 Monthly HOA Fees
Parking
- 2 Car Attached Garage
Home Design
- Traditional Architecture
- Composition Roof
Interior Spaces
- 2,203 Sq Ft Home
- Ceiling Fan
- Family Room with Fireplace
- Carpet
- Basement
- Sump Pump
- Laundry on main level
Kitchen
- Breakfast Area or Nook
- Electric Oven or Range
- Dishwasher
- Disposal
Bedrooms and Bathrooms
- 4 Bedrooms
- Walk-In Closet
- Whirlpool Bathtub
Home Security
- Home Security System
- Fire and Smoke Detector
Outdoor Features
- Deck
- Enclosed patio or porch
Schools
- Voy Spears Elementary School
- Blue Springs South High School
Utilities
- Central Air
- Heat Pump System
Listing and Financial Details
- Assessor Parcel Number 34-820-14-29-00-0-00-000
Community Details
Overview
- Oaks Ridge Meadows Subdivision
Recreation
- Community Pool
Ownership History
Purchase Details
Home Financials for this Owner
Home Financials are based on the most recent Mortgage that was taken out on this home.Purchase Details
Home Financials for this Owner
Home Financials are based on the most recent Mortgage that was taken out on this home.Purchase Details
Home Financials for this Owner
Home Financials are based on the most recent Mortgage that was taken out on this home.Purchase Details
Purchase Details
Home Financials for this Owner
Home Financials are based on the most recent Mortgage that was taken out on this home.Purchase Details
Home Financials for this Owner
Home Financials are based on the most recent Mortgage that was taken out on this home.Similar Homes in the area
Home Values in the Area
Average Home Value in this Area
Purchase History
| Date | Type | Sale Price | Title Company |
|---|---|---|---|
| Warranty Deed | -- | None Available | |
| Interfamily Deed Transfer | -- | Continental Title | |
| Warranty Deed | -- | Continental Title | |
| Quit Claim Deed | -- | Community Land Title | |
| Warranty Deed | -- | Security Land Title Company | |
| Corporate Deed | -- | Security Land Title Company |
Mortgage History
| Date | Status | Loan Amount | Loan Type |
|---|---|---|---|
| Open | $202,394 | New Conventional | |
| Closed | $206,948 | New Conventional | |
| Closed | $259,200 | New Conventional | |
| Previous Owner | $234,025 | FHA | |
| Previous Owner | $221,200 | New Conventional | |
| Previous Owner | $220,000 | New Conventional | |
| Previous Owner | $182,900 | New Conventional | |
| Previous Owner | $188,005 | Purchase Money Mortgage | |
| Previous Owner | $165,800 | Purchase Money Mortgage |
Property History
| Date | Event | Price | Change | Sq Ft Price |
|---|---|---|---|---|
| 12/18/2019 12/18/19 | Sold | -- | -- | -- |
| 11/12/2019 11/12/19 | Price Changed | $288,000 | -2.4% | $131 / Sq Ft |
| 11/01/2019 11/01/19 | Price Changed | $295,000 | -1.7% | $134 / Sq Ft |
| 10/02/2019 10/02/19 | For Sale | $299,999 | +18.6% | $136 / Sq Ft |
| 12/04/2015 12/04/15 | Sold | -- | -- | -- |
| 11/06/2015 11/06/15 | Pending | -- | -- | -- |
| 07/17/2015 07/17/15 | For Sale | $252,900 | -- | $115 / Sq Ft |
Tax History Compared to Growth
Tax History
| Year | Tax Paid | Tax Assessment Tax Assessment Total Assessment is a certain percentage of the fair market value that is determined by local assessors to be the total taxable value of land and additions on the property. | Land | Improvement |
|---|---|---|---|---|
| 2024 | $4,830 | $64,220 | $10,323 | $53,897 |
| 2023 | $4,830 | $64,220 | $11,651 | $52,569 |
| 2022 | $4,292 | $50,540 | $10,051 | $40,489 |
| 2021 | $4,288 | $50,540 | $10,051 | $40,489 |
| 2020 | $3,936 | $45,878 | $10,051 | $35,827 |
| 2019 | $3,815 | $45,878 | $10,051 | $35,827 |
| 2018 | $3,607 | $42,076 | $5,871 | $36,205 |
| 2017 | $3,344 | $42,076 | $5,871 | $36,205 |
| 2016 | $3,344 | $39,140 | $6,878 | $32,262 |
| 2014 | $3,088 | $35,913 | $6,870 | $29,043 |
Agents Affiliated with this Home
-
Lauren Sterling

Seller's Agent in 2019
Lauren Sterling
Kansas City Real Estate, Inc.
(816) 210-1562
1 in this area
69 Total Sales
-
R
Seller's Agent in 2015
Ryan Gehris
USREALTY.COM LLP
-
K
Buyer's Agent in 2015
Kimberlee Leech
Realty Executives
Map
Source: Heartland MLS
MLS Number: 1949245
APN: 34-820-14-29-00-0-00-000
- 6145 NE Moonstone Ct
- 5912 NE Hidden Valley Dr
- 5828 NE Coral Dr
- 5713 NE Sapphire Ct
- 6141 NE Kensington Dr
- 5720 NE Quartz Dr
- 19250 E 50th Terrace S
- 5468 NE Wedgewood Ln
- 5484 NE Northgate Crossing
- 6201 NE Upper Wood Rd
- 18004 E 49th Terrace Ct S
- 4908 S Cedar Crest Ave
- 5448 NE Northgate Cir
- 5004 S Tierney Dr
- 5445 NE Northgate Crossing
- 5408 NE Wedgewood Ln
- 18213 Cliff Dr
- 5604 NE Scenic Dr
- 5573 NW Moonlight Meadow Dr
- 17201 E 32nd Unit 8 St
