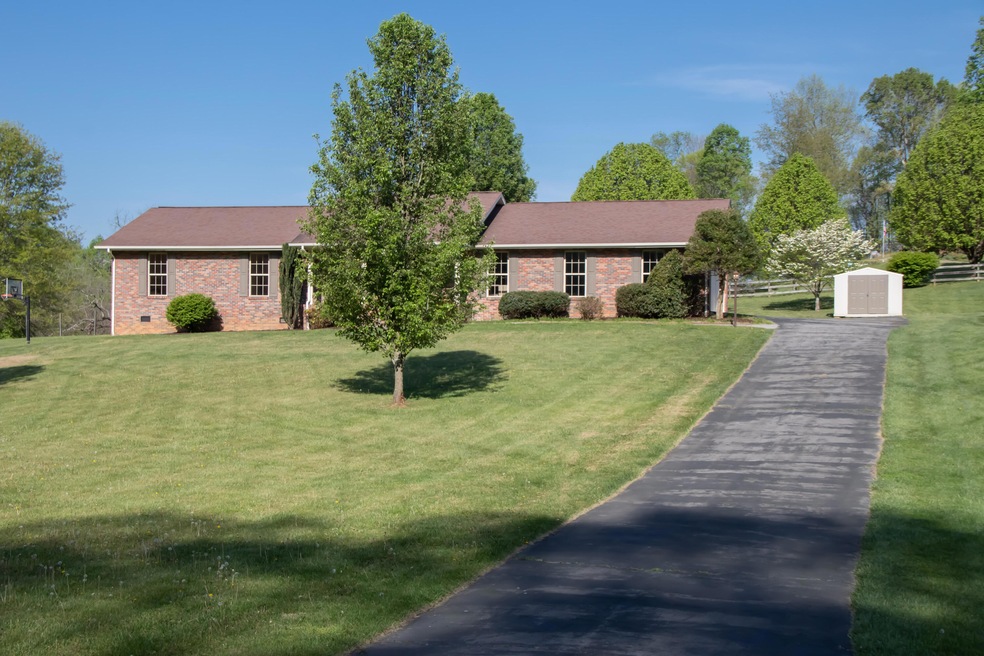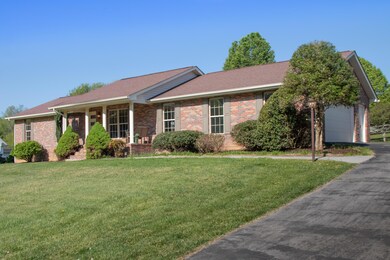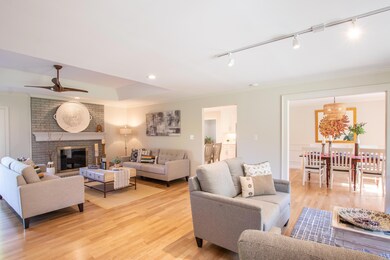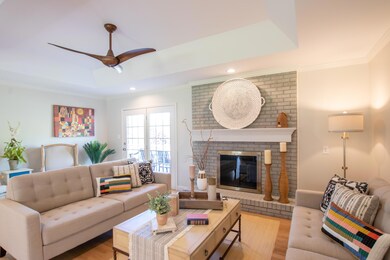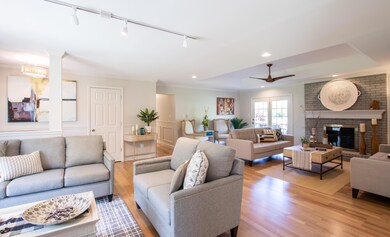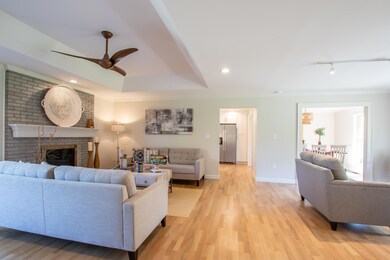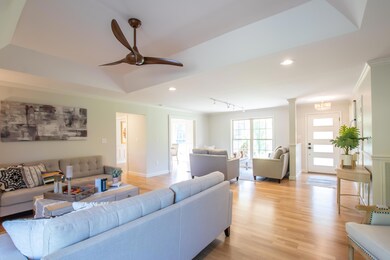
513 Old Jonesboro Rd Bristol, TN 37620
Estimated Value: $412,000 - $425,000
Highlights
- Deck
- No HOA
- Double Pane Windows
- Solid Surface Countertops
- Front Porch
- Soaking Tub
About This Home
As of June 2022*MULTIPLE OFFERS* *ACCEPTING OFFERS UNTIL 3PM, SAT 04/30. SELLER WILL MAKE A FINAL DECISION ON SUN 05/01** Restored 3 Bedroom 2 Bathroom Full Brick Ranch Style Home on .89 Acres!! This Gorgeous Home has All New Wood Engineered Flooring Throughout Kitchen, Dining Room, Living Area & Bedrooms. All New Kitchen with Quartz Counters, Tile Backsplash, Soft Close Cabinets & Drawers, Stainless Appliances. Open Double Living Area Allows for Excellent Entertaining Space Along with a Cozy Wood Burning Fireplace & French Doors to Step Out on the Deck. The Dining Room has Easy Kitchen & Living Room Access with Wainscoting Walls. Down the Hall You Will Find the Bedrooms & Bathrooms; the Master Bedroom with Deck Access, Master Bathroom has a New Vanity, Toilet, & Soaking Tub; Separate Shower has been Refinished & has New Shower Doors.
All New Lighting & Fixtures Throughout. Laundry Room/Mud Room off the Kitchen with Access to the 2.5 Car Garage. County Taxes Only (Buyers & Buyers Agents to Verify All Information)
Last Listed By
MELISSA HALL
Berkshire HHS, Jones Property Group License #335263 Listed on: 04/28/2022
Home Details
Home Type
- Single Family
Est. Annual Taxes
- $1,681
Year Built
- Built in 1998 | Remodeled
Lot Details
- 0.89 Acre Lot
- Level Lot
- Property is in good condition
Parking
- 2 Car Garage
- Garage Door Opener
Home Design
- Brick Exterior Construction
- Block Foundation
- Shingle Roof
Interior Spaces
- 1,811 Sq Ft Home
- 1-Story Property
- Ceiling Fan
- Brick Fireplace
- Double Pane Windows
- Living Room with Fireplace
- Dining Room
- Tile Flooring
- Crawl Space
- Pull Down Stairs to Attic
- Fire and Smoke Detector
Kitchen
- Electric Range
- Microwave
- Dishwasher
- Solid Surface Countertops
Bedrooms and Bathrooms
- 3 Bedrooms
- Walk-In Closet
- 2 Full Bathrooms
- Soaking Tub
- Shower Only
Laundry
- Laundry Room
- Washer and Electric Dryer Hookup
Outdoor Features
- Deck
- Patio
- Shed
- Front Porch
Schools
- Emmett Elementary School
- East Middle School
- Sullivan East High School
Utilities
- Central Air
- Heat Pump System
- Private Sewer
Community Details
- No Home Owners Association
- FHA/VA Approved Complex
Listing and Financial Details
- Assessor Parcel Number 054c A 006.00
Ownership History
Purchase Details
Home Financials for this Owner
Home Financials are based on the most recent Mortgage that was taken out on this home.Purchase Details
Similar Homes in Bristol, TN
Home Values in the Area
Average Home Value in this Area
Purchase History
| Date | Buyer | Sale Price | Title Company |
|---|---|---|---|
| Lucas Bonnie Rhea | $353,500 | None Listed On Document | |
| Somersaults Llc | $150,000 | None Available |
Mortgage History
| Date | Status | Borrower | Loan Amount |
|---|---|---|---|
| Open | Lucas Bonnie Rhea | $305,733 | |
| Previous Owner | Snead Roy P | $267,000 | |
| Previous Owner | Snead Roy P | $52,500 |
Property History
| Date | Event | Price | Change | Sq Ft Price |
|---|---|---|---|---|
| 06/03/2022 06/03/22 | Sold | $353,500 | +7.1% | $195 / Sq Ft |
| 04/30/2022 04/30/22 | Pending | -- | -- | -- |
| 04/28/2022 04/28/22 | For Sale | $330,000 | -- | $182 / Sq Ft |
Tax History Compared to Growth
Tax History
| Year | Tax Paid | Tax Assessment Tax Assessment Total Assessment is a certain percentage of the fair market value that is determined by local assessors to be the total taxable value of land and additions on the property. | Land | Improvement |
|---|---|---|---|---|
| 2024 | $1,681 | $67,350 | $5,725 | $61,625 |
| 2023 | $1,621 | $67,350 | $5,725 | $61,625 |
| 2022 | $1,335 | $55,500 | $5,725 | $49,775 |
| 2021 | $1,335 | $55,500 | $5,725 | $49,775 |
| 2020 | $1,307 | $55,500 | $5,725 | $49,775 |
| 2019 | $1,307 | $50,875 | $5,725 | $45,150 |
| 2018 | $1,297 | $50,875 | $5,725 | $45,150 |
| 2017 | $1,297 | $50,875 | $5,725 | $45,150 |
| 2016 | $1,301 | $50,500 | $5,725 | $44,775 |
| 2014 | $1,164 | $50,493 | $0 | $0 |
Agents Affiliated with this Home
-
M
Seller's Agent in 2022
MELISSA HALL
Berkshire HHS, Jones Property Group
-
S
Buyer's Agent in 2022
Shirley Taylor
CENTURY 21 Realty Group, LLC
-
Lisa Lundberg

Buyer's Agent in 2022
Lisa Lundberg
The Addington Agency Bristol
(423) 677-7989
31 Total Sales
-
R
Buyer's Agent in 2022
Rebecca Maples
Coldwell Banker Kinard Realty
Map
Source: Tennessee/Virginia Regional MLS
MLS Number: 9937086
APN: 054C-A-006.00
- 109 Ashewood Dr
- 2211 Weaver Pike
- 2023 Weaver Pike Unit 3
- TBD Tennessee 44 Unit Lot 12
- TBD Tennessee 44 Unit Lot 11
- TBD Tennessee 44 Unit Lot 10
- TBD Tennessee 44 Unit Lot 9
- TBD Tennessee 44 Unit Lot 8
- TBD Tennessee 44 Unit Lot 7
- 319 Hickory Tree Rd
- 2046 Carolina Ave
- 1208 Old Jonesboro Rd
- 361 Belmont Dr Unit 14
- 235 Bear Hollow Rd
- 146 Cloudland Dr
- 901 Bristol Caverns Hwy
- 112 Hidden Valley Rd
- 102 Hidden Valley Rd
- 641 Peoples Rd
- 1709 Maryland Ave
- 513 Old Jonesboro Rd
- 503 Old Jonesboro Rd
- 493 Old Jonesboro Rd
- 553 Old Jonesboro Rd
- 563 Old Jonesboro Rd
- 494 Old Jonesboro Rd
- 543 Old Jonesboro Rd
- 480 Old Jonesboro Rd
- 483 Old Jonesboro Rd
- 453 Old Jonesboro Rd
- 460 Old Jonesboro Rd
- 396 Old Jonesboro Rd
- 597 Old Jonesboro Rd
- 125 Ashewood Dr
- 103 Ashewood Dr
- 378 Old Jonesboro Rd
- 421 Old Jonesboro Rd
- 121 Ashewood Dr
- 411 Old Jonesboro Rd
- 372 Old Jonesboro Rd
