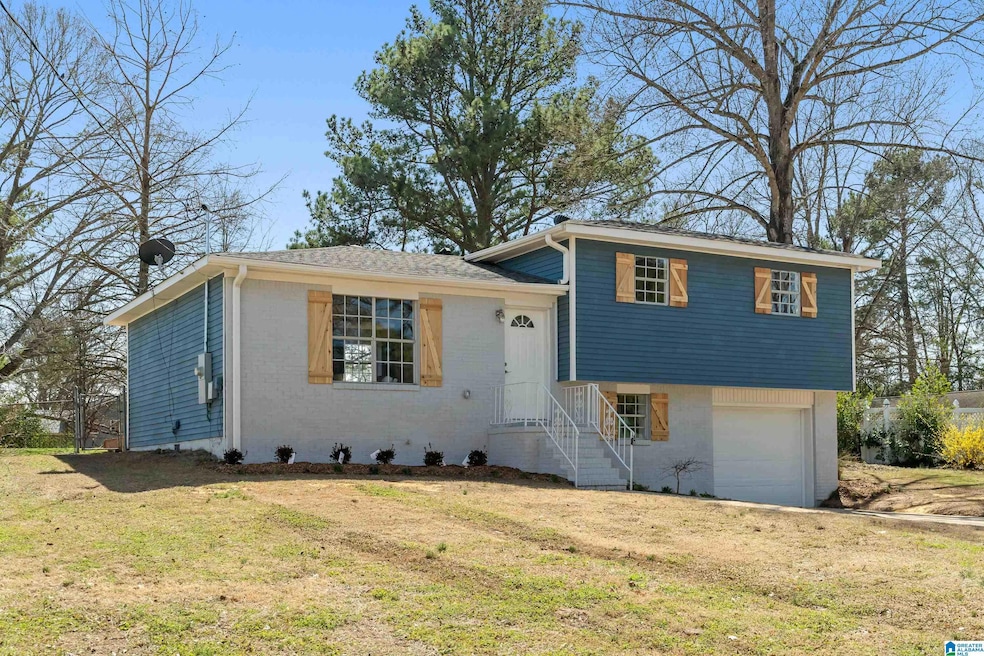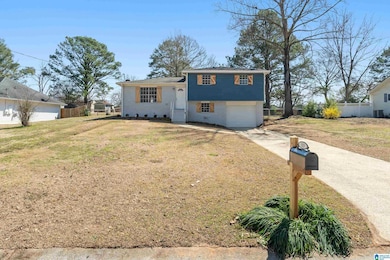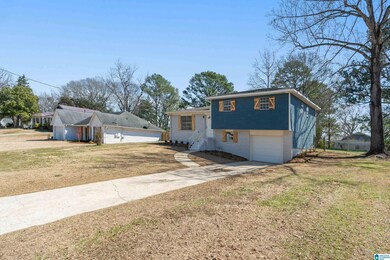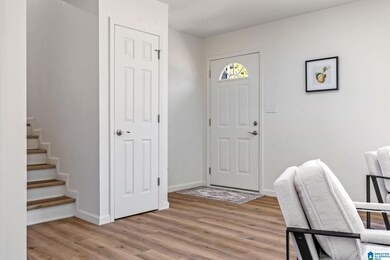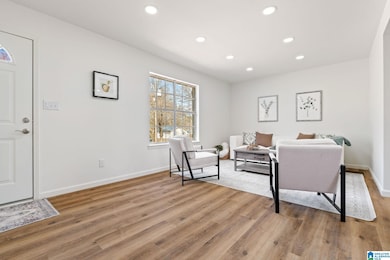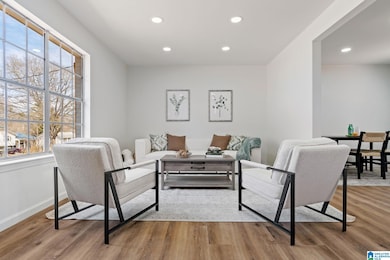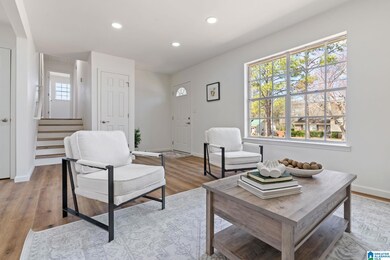
513 Overhill Dr Pelham, AL 35124
Highlights
- Deck
- Attic
- Den
- Pelham Oaks Elementary School Rated A-
- Butcher Block Countertops
- Stainless Steel Appliances
About This Home
As of June 2025Step into this beautifully remodeled 3-bedroom, 2-bath home, where modern elegance meets comfort. The updated kitchen boasts sleek quartz countertops, stainless steel appliances, and stylish cabinetry, perfect for cooking and entertaining. Both bathrooms feature stunning tile work, offering a spa-like retreat. The finished basement provides additional living space, ideal for a family room, home office, or gym. Fresh paint, contemporary fixtures, and thoughtful updates throughout make this home truly move-in ready. Step outside to a huge fenced yard, perfect for gatherings, pets, or play. Don’t miss this gem!
Home Details
Home Type
- Single Family
Est. Annual Taxes
- $2,285
Year Built
- Built in 1972
Lot Details
- 0.36 Acre Lot
- Fenced Yard
Parking
- 1 Car Garage
- Front Facing Garage
- Driveway
Home Design
- Brick Exterior Construction
Interior Spaces
- 1-Story Property
- Smooth Ceilings
- Dining Room
- Den
- Pull Down Stairs to Attic
Kitchen
- Electric Oven
- Stove
- Dishwasher
- Stainless Steel Appliances
- Butcher Block Countertops
Flooring
- Laminate
- Tile
Bedrooms and Bathrooms
- 3 Bedrooms
- 2 Full Bathrooms
- Bathtub and Shower Combination in Primary Bathroom
- Separate Shower
Laundry
- Laundry Room
- Laundry in Garage
- Washer and Electric Dryer Hookup
Basement
- Partial Basement
- Recreation or Family Area in Basement
- Laundry in Basement
- Natural lighting in basement
Outdoor Features
- Deck
Schools
- Pelham Ridge Elementary School
- Pelham Park Middle School
- Pelham High School
Utilities
- Central Heating and Cooling System
- Heating System Uses Gas
- Gas Water Heater
Community Details
- $15 Other Monthly Fees
Listing and Financial Details
- Visit Down Payment Resource Website
- Assessor Parcel Number 13-1-11-4-001-032.000
Ownership History
Purchase Details
Home Financials for this Owner
Home Financials are based on the most recent Mortgage that was taken out on this home.Purchase Details
Home Financials for this Owner
Home Financials are based on the most recent Mortgage that was taken out on this home.Purchase Details
Purchase Details
Purchase Details
Similar Homes in the area
Home Values in the Area
Average Home Value in this Area
Purchase History
| Date | Type | Sale Price | Title Company |
|---|---|---|---|
| Warranty Deed | $297,000 | None Listed On Document | |
| Warranty Deed | $115,000 | None Listed On Document | |
| Quit Claim Deed | $50,000 | None Available | |
| Warranty Deed | $42,000 | None Available | |
| Quit Claim Deed | $11,828 | None Available |
Property History
| Date | Event | Price | Change | Sq Ft Price |
|---|---|---|---|---|
| 06/23/2025 06/23/25 | Sold | $297,000 | -4.2% | $179 / Sq Ft |
| 04/08/2025 04/08/25 | Price Changed | $309,900 | -1.6% | $186 / Sq Ft |
| 03/07/2025 03/07/25 | For Sale | $315,000 | +173.9% | $190 / Sq Ft |
| 10/09/2024 10/09/24 | Sold | $115,000 | 0.0% | $69 / Sq Ft |
| 09/30/2024 09/30/24 | Pending | -- | -- | -- |
| 09/18/2024 09/18/24 | For Sale | $115,000 | -- | $69 / Sq Ft |
Tax History Compared to Growth
Tax History
| Year | Tax Paid | Tax Assessment Tax Assessment Total Assessment is a certain percentage of the fair market value that is determined by local assessors to be the total taxable value of land and additions on the property. | Land | Improvement |
|---|---|---|---|---|
| 2024 | $2,285 | $39,400 | $0 | $0 |
| 2023 | $1,948 | $33,580 | $0 | $0 |
| 2022 | $1,907 | $32,880 | $14,000 | $18,880 |
| 2021 | $1,695 | $29,220 | $11,400 | $17,820 |
| 2020 | $1,336 | $0 | $0 | $0 |
| 2019 | $1,299 | $0 | $0 | $0 |
| 2017 | $1,175 | $20,260 | $0 | $0 |
| 2015 | $1,136 | $19,580 | $0 | $0 |
| 2014 | $1,117 | $19,260 | $0 | $0 |
Agents Affiliated with this Home
-
Steve Parker

Seller's Agent in 2025
Steve Parker
Keller Williams Realty Hoover
(205) 383-5819
22 in this area
604 Total Sales
-
Jerry Sager

Seller Co-Listing Agent in 2025
Jerry Sager
Keller Williams Realty Hoover
(205) 441-1112
20 in this area
637 Total Sales
-
Joe Randall

Buyer's Agent in 2025
Joe Randall
Keller Williams Realty Vestavia
(205) 401-5348
2 in this area
10 Total Sales
-
Cindy Hilbrich

Seller's Agent in 2024
Cindy Hilbrich
Keller Williams Realty Hoover
(205) 800-9183
17 in this area
212 Total Sales
Map
Source: Greater Alabama MLS
MLS Number: 21411727
APN: 13-1-11-4-001-032-000
- 513 Overhill Rd
- 601 Overhill Ln
- 204 Pride Cir
- 3016 Camellia Ridge Ct
- 117 Indian Creek Dr
- 96 Tomahawk Cir
- 3024 Camellia Ridge Ct
- 0 Round Hill Rd Unit 1272795
- 0 Industrial Park Dr
- 127 Crestmont Ln
- 302 Calloway Terrace
- 177 Canyon Trail
- 2635 Chandalar Cir
- 107 Calloway Dr
- 1116 Ridge Dr
- 3710 Helena Rd Unit 1
- 1913 Chandalar Ct
- 156 Sugar Dr
- 451 Cambrian Ridge Trail
- 313 Chadwick Place
