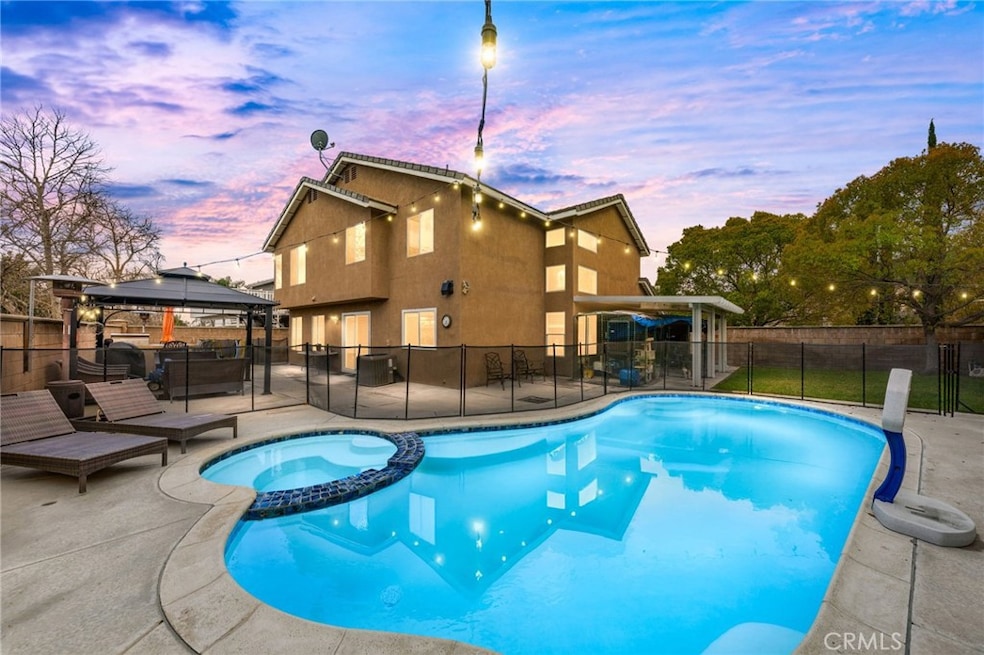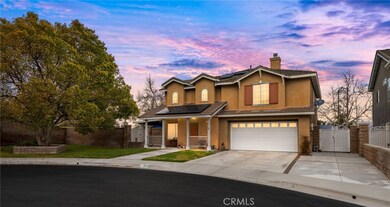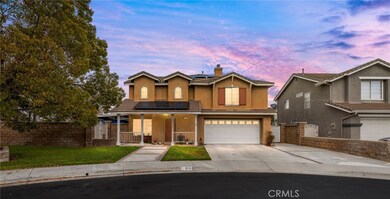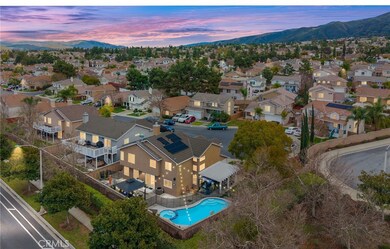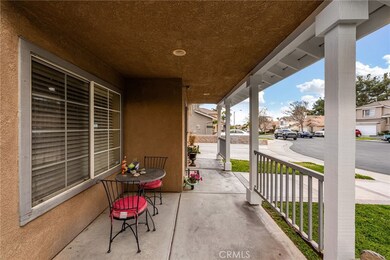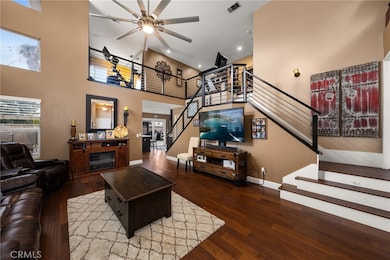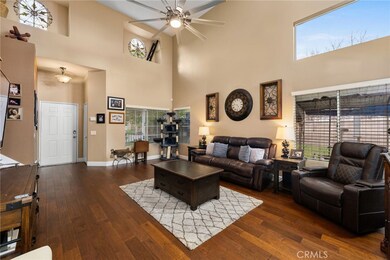
513 Pointe Vista Ct Corona, CA 92881
South Corona NeighborhoodHighlights
- Filtered Pool
- Primary Bedroom Suite
- Open Floorplan
- Citrus Hills Intermediate School Rated A-
- Updated Kitchen
- 5-minute walk to California Heights Community Park
About This Home
As of April 2025REDUCED 30k to Sell NOW - READY TO ENTERTAIN!! This is a Wonderfully UPGRADED & REMODELED Two-Story Home with a SPARKLING POOL & SPA...FREE SOLAR PACKAGE... LOW LOW TAXES * * Enjoy this SPACIOUS Floor-Plan with 1967sqft, 3 LARGE Bedrooms, UPSTAIRS LOFT (could be converted to a 4th bedroom) & 2.5 Bathrooms * * Beautifully REMODELED Kitchen with QUARTZ Counters, Custom Back-Splash, STAINLESS STEEL Appliance Package, WINE BAR, Custom Cabinetry, In-Kitchen Dining and Breakfast Counter for the Kids * * Cozy Family Room with MEDIA NICHE and Fireplace * * EXPANSIVE Living and Formal Dining Rooms with SOARING Cathedral Ceilings, Beautiful WOOD Flooring Throughout, Ceiling Fan is PERFECT for Family Gatherings * * The PERFECT BACKYARD for Parties with your Private Refreshing POOL & SPA with Removable Child-Proof Fencing, Covered Patio, BBQ Island, Accent Lighting, Storage Shed and LOTS of GRASS for the Kids to Play * * UPGRADED Throughout with Custom 2-Toned Interior Paint, LED Lighting, DESIGNER FIXTURES, Ceiling Fans, FREE SOLAR Panels, CUSTOM DESIGNED Wood Stairs & Railing, REMODELED Bathrooms, REMODELED Kitchen, Wood & Tiled Flooring, Base Molding, NEWER AC Compressor, NEW Pool Plaster and MUCH MUCH MORE * * Terrific Primary Bedroom with HIGH Pitched Ceilings - AND - Primary Bathroom with His & Her Closets, CUSTOM TILED Walk-In Shower, Large Vanity with DUAL Sinks & ROMANTIC GARDEN TUB * * (2) Additional Nicely Appointed Bedrooms share the Upstairs REMODELED BATHROOM with Dual Sinks * * UPSTAIRS LOFT is the Fitness Center or Could be Possible 4th Bedroom, TEEN Room or In-Home Office * * HIGHLY Desirable South Corona Neighborhood - Located at the End of a Quiet Culdesac, Great Curb Appeal with Covered Front Porch, 2-CAR Attached Garage with Added Concrete for Guest Parking and GATED Side Access * * Family Friendly Neighborhood and Close to Schools, Shopping, Dining/Restaurants, Parks and EZ Freeway Access for the Commuter - SELLER IS MOTIVATED!!
Last Agent to Sell the Property
Elevate Real Estate Agency Brokerage Phone: 714-904-9830 License #01273093 Listed on: 03/13/2025
Home Details
Home Type
- Single Family
Est. Annual Taxes
- $4,449
Year Built
- Built in 1997 | Remodeled
Lot Details
- 8,712 Sq Ft Lot
- Cul-De-Sac
- Block Wall Fence
- Fence is in good condition
- Landscaped
- Level Lot
- Sprinkler System
- Private Yard
- Lawn
- Garden
- Back and Front Yard
HOA Fees
- $75 Monthly HOA Fees
Parking
- 2 Car Direct Access Garage
- 4 Open Parking Spaces
- Parking Available
- Front Facing Garage
- Driveway Level
- RV Potential
Property Views
- Mountain
- Neighborhood
Home Design
- Modern Architecture
- Turnkey
- Slab Foundation
- Tile Roof
- Concrete Roof
- Stucco
Interior Spaces
- 1,967 Sq Ft Home
- 2-Story Property
- Open Floorplan
- Built-In Features
- Cathedral Ceiling
- Ceiling Fan
- Recessed Lighting
- Double Pane Windows
- Blinds
- Sliding Doors
- Panel Doors
- Formal Entry
- Family Room with Fireplace
- Family Room Off Kitchen
- Living Room
- Dining Room
- Loft
- Bonus Room
- Storage
- Laundry Room
- Center Hall
- Attic
Kitchen
- Updated Kitchen
- Open to Family Room
- Eat-In Kitchen
- Breakfast Bar
- Convection Oven
- Gas Range
- Free-Standing Range
- Range Hood
- Dishwasher
- Quartz Countertops
- Disposal
Flooring
- Wood
- Tile
Bedrooms and Bathrooms
- 4 Bedrooms
- Primary Bedroom Suite
- Walk-In Closet
- Dressing Area
- Remodeled Bathroom
- Quartz Bathroom Countertops
- Makeup or Vanity Space
- Dual Sinks
- Dual Vanity Sinks in Primary Bathroom
- Private Water Closet
- Soaking Tub
- Bathtub with Shower
- Separate Shower
- Closet In Bathroom
Home Security
- Home Security System
- Security Lights
- Carbon Monoxide Detectors
- Fire and Smoke Detector
Pool
- Filtered Pool
- Heated In Ground Pool
- Heated Spa
- In Ground Spa
- Gunite Pool
- Fence Around Pool
Outdoor Features
- Covered patio or porch
- Exterior Lighting
- Shed
- Outdoor Grill
Schools
- Citrus Middle School
- Santiago High School
Utilities
- Forced Air Heating and Cooling System
- Natural Gas Connected
- Gas Water Heater
Listing and Financial Details
- Tax Lot 10
- Assessor Parcel Number 108411008
Community Details
Overview
- California Heights Association, Phone Number (909) 981-4131
- Ca Heights HOA
- Foothills
Amenities
- Picnic Area
Recreation
- Community Playground
- Park
- Bike Trail
Ownership History
Purchase Details
Home Financials for this Owner
Home Financials are based on the most recent Mortgage that was taken out on this home.Purchase Details
Purchase Details
Purchase Details
Home Financials for this Owner
Home Financials are based on the most recent Mortgage that was taken out on this home.Purchase Details
Purchase Details
Home Financials for this Owner
Home Financials are based on the most recent Mortgage that was taken out on this home.Similar Homes in Corona, CA
Home Values in the Area
Average Home Value in this Area
Purchase History
| Date | Type | Sale Price | Title Company |
|---|---|---|---|
| Grant Deed | $840,000 | Socal Title Company | |
| Grant Deed | -- | Socal Title Company | |
| Interfamily Deed Transfer | -- | Lps Title & Settlement Svcs | |
| Interfamily Deed Transfer | -- | None Available | |
| Grant Deed | $312,000 | Chicago Title Company | |
| Trustee Deed | $284,437 | Accommodation | |
| Corporate Deed | $167,500 | First American Title Ins Co |
Mortgage History
| Date | Status | Loan Amount | Loan Type |
|---|---|---|---|
| Open | $798,000 | New Conventional | |
| Previous Owner | $433,775 | New Conventional | |
| Previous Owner | $432,000 | New Conventional | |
| Previous Owner | $364,000 | New Conventional | |
| Previous Owner | $352,000 | New Conventional | |
| Previous Owner | $339,150 | New Conventional | |
| Previous Owner | $304,090 | FHA | |
| Previous Owner | $38,991 | Unknown | |
| Previous Owner | $467,017 | Unknown | |
| Previous Owner | $156,980 | Unknown | |
| Previous Owner | $120,000 | Credit Line Revolving | |
| Previous Owner | $60,000 | Credit Line Revolving | |
| Previous Owner | $15,708 | Unknown | |
| Previous Owner | $275,701 | Unknown | |
| Previous Owner | $263,156 | Unknown | |
| Previous Owner | $15,000 | Credit Line Revolving | |
| Previous Owner | $165,699 | VA |
Property History
| Date | Event | Price | Change | Sq Ft Price |
|---|---|---|---|---|
| 04/29/2025 04/29/25 | Sold | $840,000 | +2.5% | $427 / Sq Ft |
| 03/26/2025 03/26/25 | Pending | -- | -- | -- |
| 03/24/2025 03/24/25 | Price Changed | $819,900 | -3.5% | $417 / Sq Ft |
| 03/13/2025 03/13/25 | For Sale | $849,900 | -- | $432 / Sq Ft |
Tax History Compared to Growth
Tax History
| Year | Tax Paid | Tax Assessment Tax Assessment Total Assessment is a certain percentage of the fair market value that is determined by local assessors to be the total taxable value of land and additions on the property. | Land | Improvement |
|---|---|---|---|---|
| 2025 | $4,449 | $696,934 | $102,486 | $594,448 |
| 2023 | $4,449 | $384,191 | $98,507 | $285,684 |
| 2022 | $4,310 | $376,659 | $96,576 | $280,083 |
| 2021 | $4,225 | $369,275 | $94,683 | $274,592 |
| 2020 | $4,179 | $365,490 | $93,713 | $271,777 |
| 2019 | $4,085 | $358,325 | $91,876 | $266,449 |
| 2018 | $4,420 | $351,300 | $90,075 | $261,225 |
| 2017 | $4,453 | $344,412 | $88,309 | $256,103 |
| 2016 | $4,439 | $337,660 | $86,578 | $251,082 |
| 2015 | $4,364 | $332,590 | $85,279 | $247,311 |
| 2014 | $4,248 | $326,076 | $83,609 | $242,467 |
Agents Affiliated with this Home
-
T
Seller's Agent in 2025
Tom Tennant
Elevate Real Estate Agency
(951) 808-4400
16 in this area
340 Total Sales
-

Buyer's Agent in 2025
May Kunka
Compass-Pasadena
(626) 202-6030
1 in this area
88 Total Sales
Map
Source: California Regional Multiple Listing Service (CRMLS)
MLS Number: IG25053914
APN: 108-411-008
- 651 Viewpointe Ln
- 783 Pointe Vista Ln
- 464 Appleby St
- 3100 Garretson Ave
- 718 Cherry St
- 3038 Pinehurst Dr
- 1028 Viewpointe Ln
- 2975 Garretson Ave
- 103 Buckthorn Way Unit 4
- 3428 Birchleaf Dr
- 3720 Gunnison Cir Unit 18
- 1088 Viewpointe Ln
- 922 Armata Dr
- 197 Lydia Ln
- 241 Exeter Way
- 3582 Cedar Ridge Ln
- 870 Encanto St
- 3336 Rochelle Ln
- 974 Alexandra Dr
- 4009 Cerveza Cir
