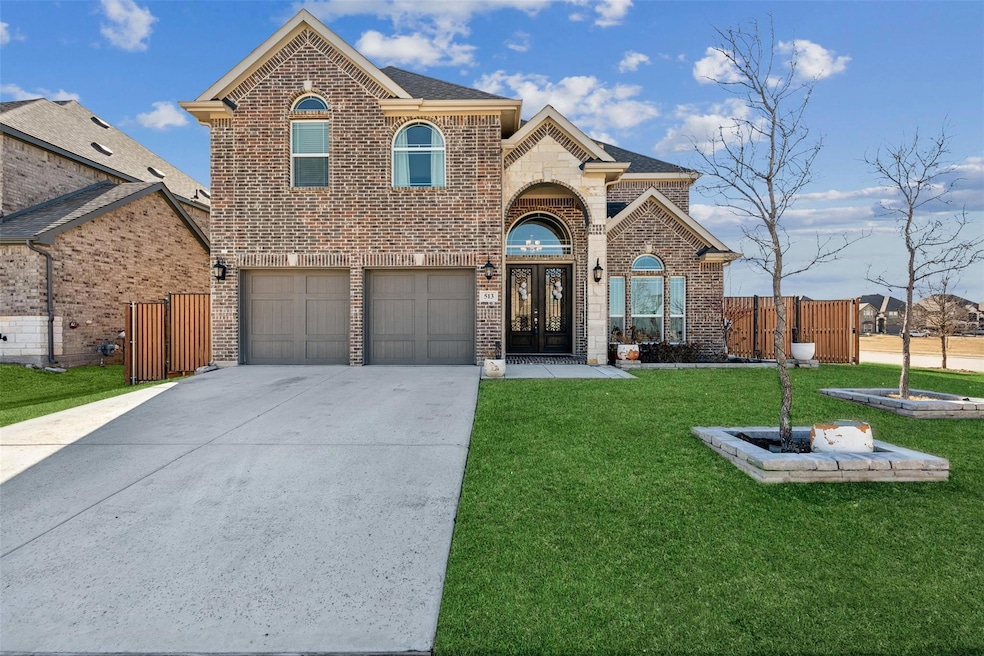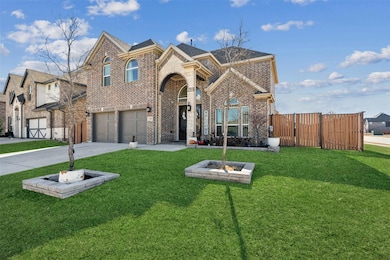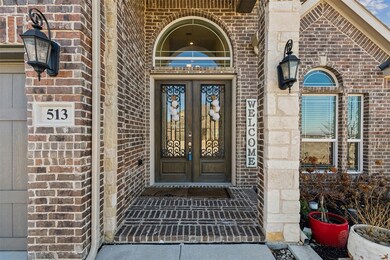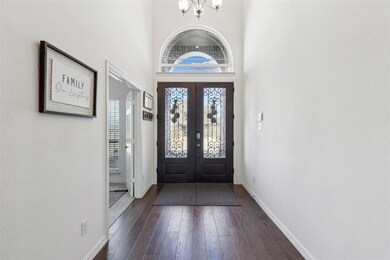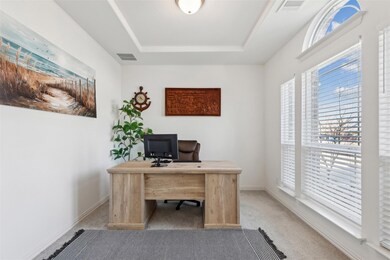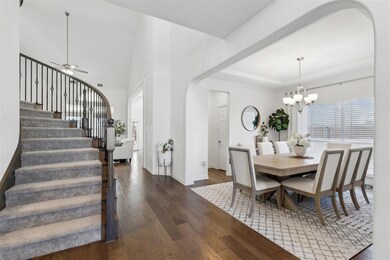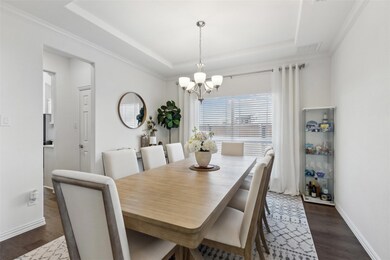
513 Prairie View Dr Haslet, TX 76052
Highlights
- Open Floorplan
- Clubhouse
- Traditional Architecture
- V.R. Eaton High School Rated A-
- Vaulted Ceiling
- Wood Flooring
About This Home
As of April 2025This beautifully maintained 2-year-old home offers modern style without the new-build price tag. Situated on a spacious corner lot, it features 4 bedrooms, 4 full baths, a media room, office, game room, and a covered patio with an extended grill pad.The open floor plan is perfect for entertaining, with a grand double-door entry, oversized quartz island, butler’s pantry, and stainless-steel Frigidaire Gallery appliances with double ovens. The primary suite, office, and 2 baths are downstairs, while 3 bedrooms and 2 baths are upstairs.Extras include ample storage, a tankless water heater, Ecobee wireless AC, surround sound wiring, and an alarm system. Enjoy the oversized lot, ideal for a pool, or take a short walk to the community pool and playground. Search Stunning 2 Year Old Home in Haslet, TX 4 Beds, Media Room & More! for a video tour.
Last Agent to Sell the Property
Grey Square Brokerage Phone: 214-239-2869 License #0698050 Listed on: 02/03/2025
Home Details
Home Type
- Single Family
Est. Annual Taxes
- $5,349
Year Built
- Built in 2022
Lot Details
- 8,799 Sq Ft Lot
- Wood Fence
- Aluminum or Metal Fence
- Landscaped
- Corner Lot
- Sprinkler System
- Large Grassy Backyard
HOA Fees
- $71 Monthly HOA Fees
Parking
- 2 Car Attached Garage
- Front Facing Garage
- Driveway
Home Design
- Traditional Architecture
- Brick Exterior Construction
- Slab Foundation
- Composition Roof
- Stone Siding
- Siding
Interior Spaces
- 3,139 Sq Ft Home
- 2-Story Property
- Open Floorplan
- Sound System
- Wired For A Flat Screen TV
- Vaulted Ceiling
- Ceiling Fan
- Decorative Lighting
- Gas Log Fireplace
- Window Treatments
Kitchen
- Double Oven
- Gas Cooktop
- Microwave
- Dishwasher
- Kitchen Island
- Disposal
Flooring
- Wood
- Carpet
- Laminate
- Tile
Bedrooms and Bathrooms
- 4 Bedrooms
- Walk-In Closet
- 4 Full Bathrooms
Laundry
- Laundry in Utility Room
- Full Size Washer or Dryer
Home Security
- Security System Owned
- Fire and Smoke Detector
Outdoor Features
- Covered patio or porch
- Rain Gutters
Schools
- Haslet Elementary School
- Cw Worthington Middle School
- Eaton High School
Utilities
- Forced Air Zoned Heating and Cooling System
- Vented Exhaust Fan
- Heating System Uses Natural Gas
- Underground Utilities
- Co-Op Electric
- Tankless Water Heater
- Gas Water Heater
- High Speed Internet
- Cable TV Available
Listing and Financial Details
- Legal Lot and Block 13 / 26
- Assessor Parcel Number 42609044
- $9,010 per year unexempt tax
Community Details
Overview
- Association fees include management fees
- Letara HOA, Phone Number (817) 337-1221
- Letara Ph 1 Subdivision
- Mandatory home owners association
Amenities
- Clubhouse
Recreation
- Community Playground
- Community Pool
- Jogging Path
Ownership History
Purchase Details
Home Financials for this Owner
Home Financials are based on the most recent Mortgage that was taken out on this home.Purchase Details
Home Financials for this Owner
Home Financials are based on the most recent Mortgage that was taken out on this home.Purchase Details
Similar Homes in Haslet, TX
Home Values in the Area
Average Home Value in this Area
Purchase History
| Date | Type | Sale Price | Title Company |
|---|---|---|---|
| Deed | -- | Chicago Title | |
| Special Warranty Deed | $368,567 | Capital Title | |
| Special Warranty Deed | -- | Capital Title Of Texas Llc |
Mortgage History
| Date | Status | Loan Amount | Loan Type |
|---|---|---|---|
| Open | $422,500 | New Conventional | |
| Previous Owner | $368,567 | New Conventional |
Property History
| Date | Event | Price | Change | Sq Ft Price |
|---|---|---|---|---|
| 04/04/2025 04/04/25 | Sold | -- | -- | -- |
| 03/11/2025 03/11/25 | Pending | -- | -- | -- |
| 02/03/2025 02/03/25 | For Sale | $565,000 | -- | $180 / Sq Ft |
Tax History Compared to Growth
Tax History
| Year | Tax Paid | Tax Assessment Tax Assessment Total Assessment is a certain percentage of the fair market value that is determined by local assessors to be the total taxable value of land and additions on the property. | Land | Improvement |
|---|---|---|---|---|
| 2024 | $5,349 | $462,000 | $115,000 | $347,000 |
| 2023 | $9,413 | $409,519 | $100,000 | $309,519 |
| 2022 | $9,532 | $443,306 | $100,000 | $343,306 |
| 2021 | $496 | $21,500 | $21,500 | $0 |
| 2020 | $449 | $21,500 | $21,500 | $0 |
Agents Affiliated with this Home
-
Paul Blair

Seller's Agent in 2025
Paul Blair
Grey Square
(214) 239-2869
1 in this area
72 Total Sales
-
Daniel Harker

Buyer's Agent in 2025
Daniel Harker
Keller Williams Realty DPR
(214) 305-2282
9 in this area
530 Total Sales
Map
Source: North Texas Real Estate Information Systems (NTREIS)
MLS Number: 20831795
APN: 42609044
- 453 Letara Vista Dr
- 1278 Long Meadow Dr
- 513 Long Meadow Dr
- 1258 Meadow Rose Dr
- 524 Westwood Way Dr
- 1289 Meadow Rose Dr
- 1237 Tyler Ct
- 622 Golden Crest
- 609 Golden Crest Dr
- 610 Golden Crest
- 2171 Cloverfern Way
- 1916 Lotus Ct
- 510 Syracuse St
- 514 Syracuse St
- 2193 Cloverfern Way
- 513 Fieldstone Ln
- 525 Windchase Dr
- 546 Windchase
- 534 Windchase Dr
- 514 Windchase Dr
