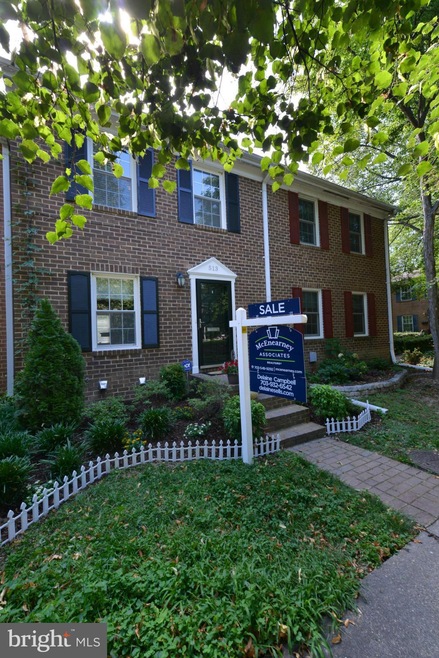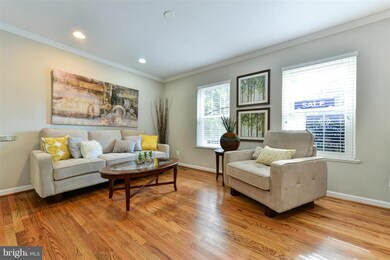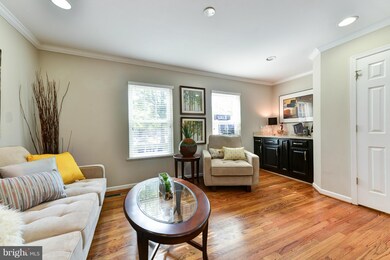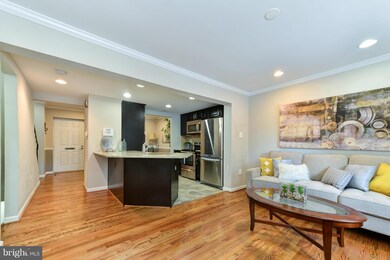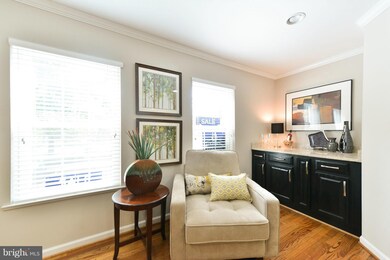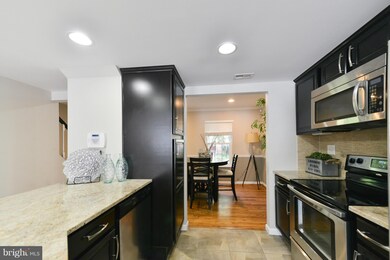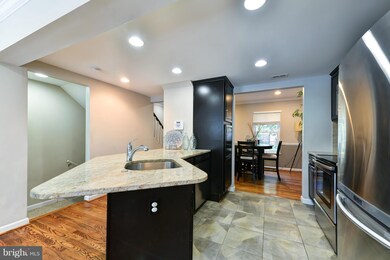
513 S Patrick St Alexandria, VA 22314
Old Town NeighborhoodHighlights
- Gourmet Kitchen
- Open Floorplan
- Traditional Architecture
- View of Trees or Woods
- Deck
- Wood Flooring
About This Home
As of November 2024Backup Offers Welcome! QUIET, SUNNY, SPACIOUS & DEN! Lowest price in 22314 for this much space.3 lvls. Tons of storage.Just 4 blocks to King St. Fully renovated, shows beautifully. Faces quiet courtyard. Dog Friendly.Super backyard, private parking, near metro, shops, restaurants. Lyles Crouch elementary. Great neighborhood. Ask for a seller credit to replace the carpet. Ready for Move-in.
Last Agent to Sell the Property
Delaine Campbell
Redfin Corporation License #0225091361 Listed on: 07/24/2015

Townhouse Details
Home Type
- Townhome
Est. Annual Taxes
- $8,577
Year Built
- Built in 1975 | Remodeled in 2013
Lot Details
- 2,430 Sq Ft Lot
- Two or More Common Walls
- West Facing Home
- Privacy Fence
- Back Yard Fenced
- Board Fence
- Property is in very good condition
HOA Fees
- $89 Monthly HOA Fees
Property Views
- Woods
- Garden
Home Design
- Traditional Architecture
- Brick Exterior Construction
Interior Spaces
- Property has 3 Levels
- Open Floorplan
- Crown Molding
- Window Treatments
- Family Room
- Combination Kitchen and Living
- Dining Room
- Home Gym
- Wood Flooring
Kitchen
- Gourmet Kitchen
- Breakfast Area or Nook
- Electric Oven or Range
- Self-Cleaning Oven
- Microwave
- Ice Maker
- Dishwasher
- Upgraded Countertops
- Disposal
Bedrooms and Bathrooms
- 4 Bedrooms
- En-Suite Primary Bedroom
- In-Law or Guest Suite
- 2.5 Bathrooms
Laundry
- Laundry Room
- Front Loading Dryer
- Front Loading Washer
Finished Basement
- Heated Basement
- Walk-Out Basement
- Basement Fills Entire Space Under The House
- Rear Basement Entry
- Basement Windows
Home Security
- Monitored
- Motion Detectors
Parking
- Garage
- Rear-Facing Garage
- 1 Assigned Parking Space
Outdoor Features
- Deck
- Shed
Schools
- Lyles-Crouch Elementary School
- George Washington Middle School
- Alexandria City High School
Utilities
- Central Heating and Cooling System
- Heat Pump System
- Vented Exhaust Fan
- Electric Water Heater
- Cable TV Available
Listing and Financial Details
- Tax Lot 611
- Assessor Parcel Number 50215410
Community Details
Overview
- Association fees include management, insurance, reserve funds, road maintenance, snow removal
- Old Town Subdivision, Renovated Old Town Th Floorplan
- Old Town Station Community
- The community has rules related to alterations or architectural changes, covenants, parking rules
Pet Policy
- Pets Allowed
Additional Features
- Common Area
- Fire and Smoke Detector
Ownership History
Purchase Details
Home Financials for this Owner
Home Financials are based on the most recent Mortgage that was taken out on this home.Purchase Details
Home Financials for this Owner
Home Financials are based on the most recent Mortgage that was taken out on this home.Purchase Details
Home Financials for this Owner
Home Financials are based on the most recent Mortgage that was taken out on this home.Purchase Details
Home Financials for this Owner
Home Financials are based on the most recent Mortgage that was taken out on this home.Purchase Details
Home Financials for this Owner
Home Financials are based on the most recent Mortgage that was taken out on this home.Similar Homes in Alexandria, VA
Home Values in the Area
Average Home Value in this Area
Purchase History
| Date | Type | Sale Price | Title Company |
|---|---|---|---|
| Deed | $877,500 | Wfg National Title Insurance C | |
| Warranty Deed | $670,000 | Monarch Title | |
| Warranty Deed | $580,000 | Hometown Title & Escrow Llc | |
| Warranty Deed | $525,000 | -- | |
| Warranty Deed | $385,000 | -- |
Mortgage History
| Date | Status | Loan Amount | Loan Type |
|---|---|---|---|
| Open | $833,625 | New Conventional | |
| Previous Owner | $587,000 | Stand Alone Refi Refinance Of Original Loan | |
| Previous Owner | $603,000 | New Conventional | |
| Previous Owner | $448,000 | New Conventional | |
| Previous Owner | $431,250 | New Conventional | |
| Previous Owner | $417,000 | New Conventional | |
| Previous Owner | $353,750 | Construction | |
| Previous Owner | $417,000 | Adjustable Rate Mortgage/ARM | |
| Previous Owner | $308,000 | Adjustable Rate Mortgage/ARM |
Property History
| Date | Event | Price | Change | Sq Ft Price |
|---|---|---|---|---|
| 11/19/2024 11/19/24 | Sold | $877,500 | +0.3% | $542 / Sq Ft |
| 10/21/2024 10/21/24 | Pending | -- | -- | -- |
| 10/16/2024 10/16/24 | For Sale | $875,000 | +30.6% | $540 / Sq Ft |
| 12/14/2017 12/14/17 | Sold | $670,000 | +0.1% | $414 / Sq Ft |
| 11/07/2017 11/07/17 | Pending | -- | -- | -- |
| 11/03/2017 11/03/17 | For Sale | $669,000 | +15.3% | $413 / Sq Ft |
| 11/03/2015 11/03/15 | Sold | $580,000 | -0.9% | $358 / Sq Ft |
| 10/05/2015 10/05/15 | Pending | -- | -- | -- |
| 09/25/2015 09/25/15 | Price Changed | $585,000 | -0.8% | $361 / Sq Ft |
| 08/29/2015 08/29/15 | Price Changed | $589,900 | -1.7% | $364 / Sq Ft |
| 07/24/2015 07/24/15 | For Sale | $599,900 | 0.0% | $370 / Sq Ft |
| 06/13/2014 06/13/14 | Rented | $3,050 | +1.7% | -- |
| 06/13/2014 06/13/14 | Under Contract | -- | -- | -- |
| 05/16/2014 05/16/14 | For Rent | $3,000 | -- | -- |
Tax History Compared to Growth
Tax History
| Year | Tax Paid | Tax Assessment Tax Assessment Total Assessment is a certain percentage of the fair market value that is determined by local assessors to be the total taxable value of land and additions on the property. | Land | Improvement |
|---|---|---|---|---|
| 2024 | $8,577 | $699,955 | $353,101 | $346,854 |
| 2023 | $7,770 | $699,955 | $353,101 | $346,854 |
| 2022 | $7,770 | $699,955 | $353,101 | $346,854 |
| 2021 | $7,770 | $699,955 | $353,101 | $346,854 |
| 2020 | $7,677 | $657,351 | $330,000 | $327,351 |
| 2019 | $6,986 | $618,250 | $280,438 | $337,812 |
| 2018 | $6,756 | $597,894 | $267,084 | $330,810 |
| 2017 | $6,501 | $575,302 | $254,366 | $320,936 |
| 2016 | $6,125 | $570,857 | $232,403 | $338,454 |
| 2015 | $5,839 | $559,790 | $221,336 | $338,454 |
| 2014 | $5,693 | $545,869 | $201,215 | $344,654 |
Agents Affiliated with this Home
-
Katri Hunter

Seller's Agent in 2024
Katri Hunter
Compass
(650) 888-5623
1 in this area
277 Total Sales
-
Ryan Davila

Seller Co-Listing Agent in 2024
Ryan Davila
Compass
(570) 592-0938
1 in this area
134 Total Sales
-
Phyllis Patterson

Buyer's Agent in 2024
Phyllis Patterson
TTR Sotheby's International Realty
(703) 310-6201
83 in this area
568 Total Sales
-
Mary Ashley Rhule

Seller's Agent in 2017
Mary Ashley Rhule
Compass
(860) 214-7474
29 in this area
140 Total Sales
-

Seller's Agent in 2015
Delaine Campbell
Redfin Corporation
(703) 932-6542
-
Greg Allen
G
Buyer's Agent in 2015
Greg Allen
EXP Realty, LLC
(703) 785-3797
11 Total Sales
Map
Source: Bright MLS
MLS Number: 1000495703
APN: 074.03-10-12
- 500 S Henry St
- 615 S Henry St
- 409 S Henry St
- 1106 Roundhouse Ln
- 1222 Roundhouse Ln
- 809 Franklin St
- 312 S Fayette St
- 644 S Columbus St
- 305 S Payne St Unit 305
- 734 S Alfred St
- 725 S Columbus St
- 733 S Fayette St
- 715 S Washington St Unit A11
- 421 S Saint Asaph St
- 1405 Roundhouse Ln Unit 502
- 312 S Washington St Unit 202
- 810 Prince St
- 706 Prince St Unit 5
- 510 Wolfe St
- 811 Prince St
