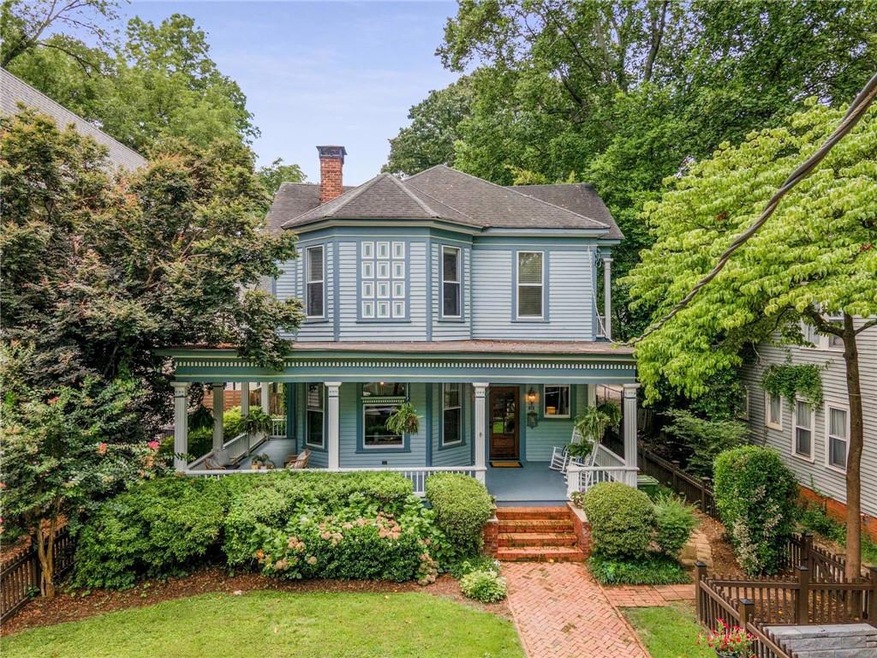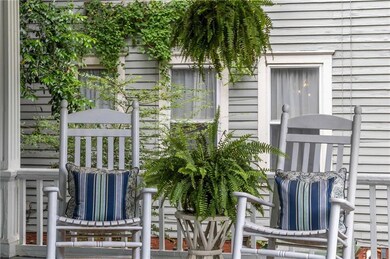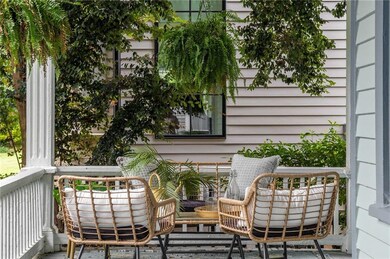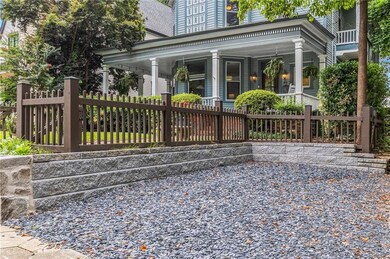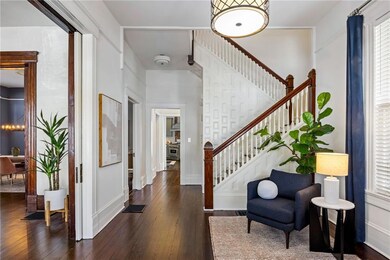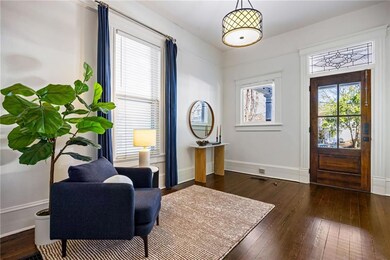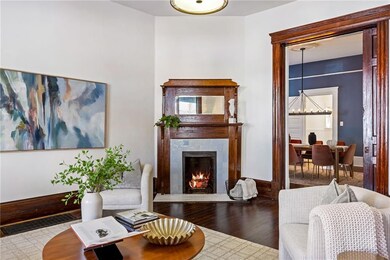513 Saint Charles Ave NE Atlanta, GA 30308
Midtown Atlanta NeighborhoodEstimated payment $8,792/month
Highlights
- City View
- Dining Room Seats More Than Twelve
- Deck
- Midtown High School Rated A+
- Fireplace in Primary Bedroom
- Property is near public transit
About This Home
LOVE living here! Timeless Victorian Elegance in the Heart of Midtown. Experience a piece of history with this stunning Victorian home, built circa 1896. Nestled in a prime Midtown location, this one-of-a-kind residence is surrounded by wide, tree-lined streets and welcoming sidewalks, offering a charming neighborhood feel just moments from the best of Intown living. Homes here rarely change hands-the neighborhood has incredibly low turnover because it's simply an amazing place to live. Impeccably maintained original period details blend seamlessly with modern updates, ensuring both historic charm and contemporary comfort. Soaring 11-foot ceilings, original hardwood floors, and stately trimmed windows create a warm and inviting ambiance, while picture rail molding and intricate ceiling medallions add timeless character. The home's rocking chair front porch-framed by a classic picket fence and seasonal blooms of gardenias and azaleas-sets the stage for neighborly chats and peaceful mornings. Once inside the grand foyer showcases the elegant staircase, leading into the front living room with double pocket doors opening to a formal dining space that has hosted cherished gatherings for decades. Original working fireplaces in both rooms enhance the home's historic charm. A modernized full bath on the main level boasts an original clawfoot tub, floor-to-ceiling windows, and an electric shade for privacy. The kitchen has won the neighborhood's Iron Chef competition and is outfitted with stainless appliances, painted wood cabinetry, white quartz countertops, and a striking original brick wall behind the Thermador six-burner range with vented hood. KitchenAid 48-inch side-by-side refrigerator/freezer, a white farmhouse sink, and an eat-in sitting area with coffered ceiling and French doors to the back deck make this space both functional and inviting. A large laundry room/pantry provides additional convenience, with back stairs leading to the second level. Upstairs, the charm continues with soaring 10-foot ceilings and an elegant curved-edge wall. The primary suite is a true sanctuary, boasting a third working fireplace, two closets, and a spa-inspired bathroom complete with dual vanity, an oversized rain shower with multiple shower heads and a built-in bench for ultimate relaxation. The second and third bedrooms each feature decorative coal box fireplaces, adding warmth and character, while the fourth bedroom offers flexibility-perfect for guests, a home office, or a cozy retreat. Additional features include a walk-up attic with permanent stairs, a partial basement with original bricked room and cellar, fenced backyard, two HVAC systems, foam spray insulation, a whole-house water filtration system, and two hot water heaters. Walkscore 98 as Walker's Paradise, you are a 5-10 minute journey to essentials such as Ponce City Market Piedmont Park, the Eastside Beltline, Trader Joe's, and Midtown Promenade, as well as Whole Foods...and so much more! This home places you in the heart of Atlanta's most vibrant scene, and is ideal for pedestrians. Hartsfield-Jackson Airport is just a 20 minute drive away, ensuring convenience for frequent travelers. This is a rare opportunity to own a historic Midtown treasure in a highly coveted neighborhood where people love to stay. Don't miss your chance to make it yours!
Listing Agent
Ansley Real Estate| Christie's International Real Estate License #382137 Listed on: 11/05/2025

Home Details
Home Type
- Single Family
Est. Annual Taxes
- $17,285
Year Built
- Built in 1900
Lot Details
- 9,453 Sq Ft Lot
- Back and Front Yard Fenced
- Rectangular Lot
- Level Lot
Property Views
- City
- Neighborhood
Home Design
- Victorian Architecture
- Brick Foundation
- Composition Roof
- Wood Siding
Interior Spaces
- 2-Story Property
- Crown Molding
- Coffered Ceiling
- Ceiling height of 10 feet on the upper level
- Recessed Lighting
- Decorative Fireplace
- Fireplace With Gas Starter
- Brick Fireplace
- Entrance Foyer
- Family Room with Fireplace
- 5 Fireplaces
- Living Room with Fireplace
- Dining Room Seats More Than Twelve
- Breakfast Room
- Formal Dining Room
- Permanent Attic Stairs
Kitchen
- Eat-In Kitchen
- Walk-In Pantry
- Gas Oven
- Gas Range
- Range Hood
- Dishwasher
- Solid Surface Countertops
- Farmhouse Sink
- Disposal
Flooring
- Wood
- Ceramic Tile
Bedrooms and Bathrooms
- 4 Bedrooms
- Oversized primary bedroom
- Fireplace in Primary Bedroom
- Dual Closets
- Walk-In Closet
- Low Flow Plumbing Fixtures
- Freestanding Bathtub
- Soaking Tub
- Double Shower
- Shower Only
Laundry
- Laundry Room
- Laundry on main level
Basement
- Partial Basement
- Interior Basement Entry
Home Security
- Storm Windows
- Carbon Monoxide Detectors
- Fire and Smoke Detector
Parking
- 2 Parking Spaces
- Driveway Level
Outdoor Features
- Deck
- Covered Patio or Porch
Location
- Property is near public transit
- Property is near schools
- Property is near shops
- Property is near the Beltline
Schools
- Springdale Park Elementary School
- David T Howard Middle School
- Midtown High School
Utilities
- Forced Air Zoned Heating and Cooling System
- 110 Volts
- Electric Water Heater
- High Speed Internet
- Cable TV Available
Listing and Financial Details
- Assessor Parcel Number 14 004800081096
Community Details
Overview
- Midtown Subdivision
Recreation
- Trails
Map
Home Values in the Area
Average Home Value in this Area
Tax History
| Year | Tax Paid | Tax Assessment Tax Assessment Total Assessment is a certain percentage of the fair market value that is determined by local assessors to be the total taxable value of land and additions on the property. | Land | Improvement |
|---|---|---|---|---|
| 2025 | $10,652 | $480,120 | $57,200 | $422,920 |
| 2023 | $17,285 | $417,520 | $135,400 | $282,120 |
| 2022 | $10,926 | $357,920 | $120,880 | $237,040 |
| 2021 | $10,034 | $323,360 | $93,800 | $229,560 |
| 2020 | $9,172 | $285,200 | $88,920 | $196,280 |
| 2019 | $924 | $285,200 | $88,920 | $196,280 |
| 2018 | $8,231 | $306,520 | $88,920 | $217,600 |
| 2017 | $8,532 | $232,080 | $59,600 | $172,480 |
| 2016 | $8,525 | $232,080 | $59,600 | $172,480 |
| 2015 | $9,411 | $232,080 | $59,600 | $172,480 |
| 2014 | $7,812 | $201,200 | $37,000 | $164,200 |
Property History
| Date | Event | Price | List to Sale | Price per Sq Ft |
|---|---|---|---|---|
| 11/05/2025 11/05/25 | For Sale | $1,395,000 | -- | $394 / Sq Ft |
Purchase History
| Date | Type | Sale Price | Title Company |
|---|---|---|---|
| Warranty Deed | -- | -- | |
| Warranty Deed | $250,000 | -- |
Mortgage History
| Date | Status | Loan Amount | Loan Type |
|---|---|---|---|
| Open | $194,500 | New Conventional | |
| Closed | -- | New Conventional |
Source: First Multiple Listing Service (FMLS)
MLS Number: 7677062
APN: 14-0048-0008-109-6
- 668 Kennesaw Ave NE
- 567 Ponce de Leon Ave NE Unit 516
- 567 Ponce de Leon Ave NE Unit 416
- 567 Ponce de Leon Ave NE Unit 614
- 567 Ponce de Leon Ave NE Unit 411
- 567 Ponce de Leon Ave NE Unit 415
- 567 Ponce de Leon Ave NE Unit 606
- 567 Ponce de Leon Ave NE Unit 409
- 567 Ponce de Leon Ave NE Unit 506
- 567 Ponce de Leon Ave NE Unit 312
- 567 Ponce de Leon Ave NE Unit 419
- 567 Ponce de Leon Ave NE Unit 502
- 567 Ponce de Leon Ave NE Unit 317
- 567 Ponce de Leon Ave NE Unit 403
- 567 Ponce de Leon Ave NE Unit 510
- 567 Ponce de Leon Ave NE Unit 321
- 567 Ponce de Leon Ave NE Unit 405
- 567 Ponce de Leon Ave NE Unit 503
- 810 Monroe Dr NE
- 810 Monroe Dr NE
- 810 Monroe Dr NE
- 806 Vedado Way NE Unit 2
- 806 Vedado Way NE Unit 1
- 655 Kennesaw Ave NE Unit 3 Lower
- 799 Charles Allen Dr NE Unit 4
- 449 Greenwood Ave NE Unit 3
- 449 Greenwood Ave NE Unit 1
- 449 Greenwood Ave NE Unit 2
- 778 Charles Allen Dr NE Unit B
- 650 Glen Iris Dr NE Unit 23
- 650 Glen Iris Dr NE Unit 3
- 639 Glen Iris Dr
- 405 4th St NE Unit 2
- 503 Midtown Place NE
- 620 Glen Iris Dr NE Unit 223
- 620 Glen Iris Dr NE Unit 301
- 620 Glen Iris Dr NE Unit 401
- 620 Glen Iris Dr NE Unit 506
