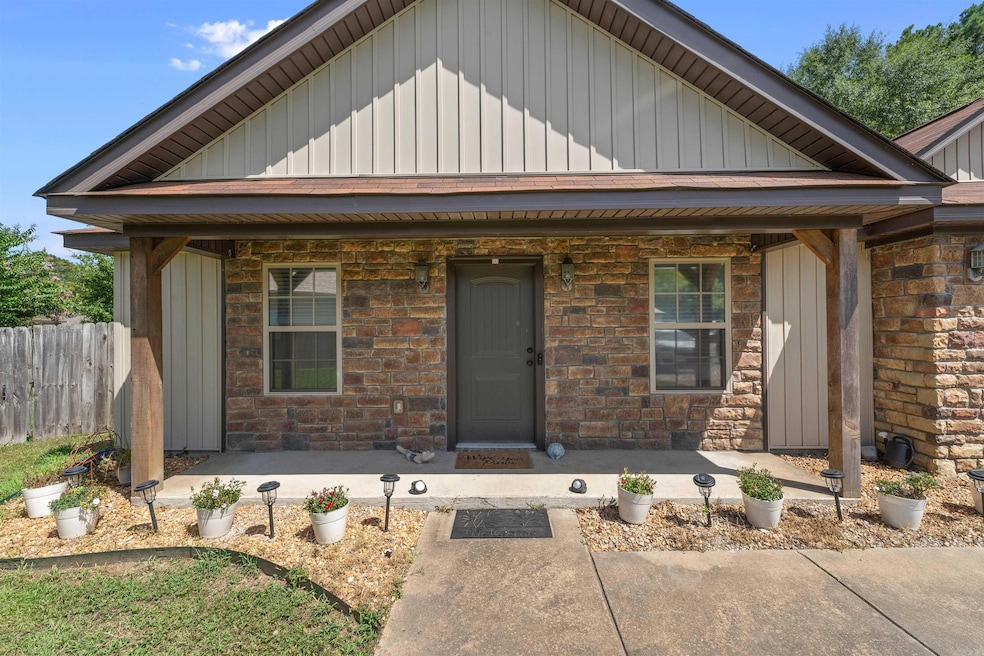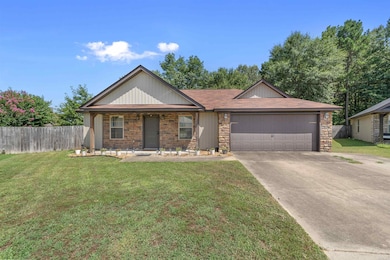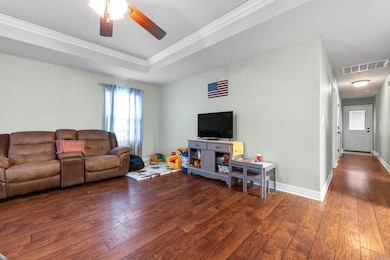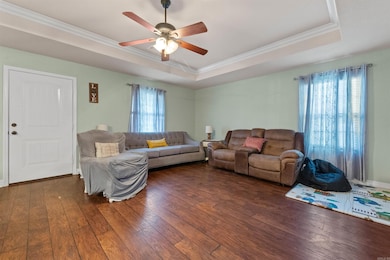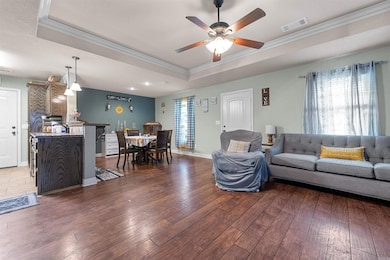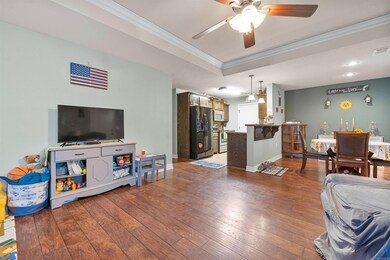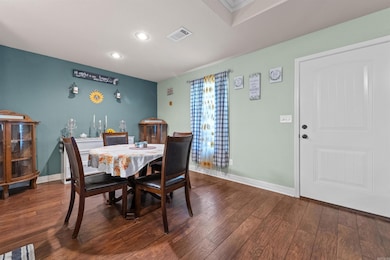
513 Saint Charles Ct Benton, AR 72015
Estimated payment $1,424/month
Highlights
- Very Popular Property
- Ranch Style House
- Cul-De-Sac
- Harmony Grove Middle School Rated A-
- <<bathWithWhirlpoolToken>>
- Porch
About This Home
Looking for a new home? You've found the one! This charming 3-bedroom, 2-bath home is tucked away in a quiet cul-de-sac in a desirable subdivision. The spacious primary suite offers a large bedroom, walk-in shower, relaxing jacuzzi tub, and an oversized walk-in closet. Enjoy a bright kitchen with stainless steel appliances, and the refrigerator stays! The dining area easily fits a full-sized table, perfect for gatherings. Home features include a two-car garage, brand new roof, new water heater, and a concrete patio in the backyard-great for entertaining or relaxing. This home has it all-schedule your showing today!
Home Details
Home Type
- Single Family
Est. Annual Taxes
- $1,493
Year Built
- Built in 2012
Lot Details
- 0.26 Acre Lot
- Cul-De-Sac
- Fenced
- Level Lot
Parking
- 2 Car Garage
Home Design
- Ranch Style House
- Slab Foundation
- Architectural Shingle Roof
- Metal Siding
Interior Spaces
- 1,654 Sq Ft Home
- Ceiling Fan
- Combination Dining and Living Room
- Fire and Smoke Detector
- Washer Hookup
Kitchen
- Breakfast Bar
- Electric Range
- Stove
- <<microwave>>
- Dishwasher
- Formica Countertops
- Disposal
Flooring
- Carpet
- Laminate
- Tile
Bedrooms and Bathrooms
- 3 Bedrooms
- Walk-In Closet
- 2 Full Bathrooms
- <<bathWithWhirlpoolToken>>
- Walk-in Shower
Outdoor Features
- Porch
Utilities
- Central Heating and Cooling System
- Electric Water Heater
Map
Home Values in the Area
Average Home Value in this Area
Tax History
| Year | Tax Paid | Tax Assessment Tax Assessment Total Assessment is a certain percentage of the fair market value that is determined by local assessors to be the total taxable value of land and additions on the property. | Land | Improvement |
|---|---|---|---|---|
| 2024 | $1,831 | $32,399 | $5,700 | $26,699 |
| 2023 | $1,493 | $32,399 | $5,700 | $26,699 |
| 2022 | $1,364 | $32,399 | $5,700 | $26,699 |
| 2021 | $1,284 | $27,970 | $4,400 | $23,570 |
| 2020 | $1,284 | $27,970 | $4,400 | $23,570 |
| 2019 | $1,205 | $27,970 | $4,400 | $23,570 |
| 2018 | $1,230 | $27,970 | $4,400 | $23,570 |
| 2017 | $1,217 | $27,970 | $4,400 | $23,570 |
| 2016 | $1,492 | $26,410 | $4,400 | $22,010 |
| 2015 | $1,492 | $26,410 | $4,400 | $22,010 |
| 2014 | $1,142 | $26,410 | $4,400 | $22,010 |
Property History
| Date | Event | Price | Change | Sq Ft Price |
|---|---|---|---|---|
| 07/13/2025 07/13/25 | For Sale | $235,400 | +17.7% | $142 / Sq Ft |
| 12/12/2022 12/12/22 | Sold | $200,000 | -2.4% | $122 / Sq Ft |
| 11/07/2022 11/07/22 | Pending | -- | -- | -- |
| 11/04/2022 11/04/22 | Price Changed | $204,900 | -2.4% | $125 / Sq Ft |
| 10/28/2022 10/28/22 | For Sale | $209,900 | +44.9% | $128 / Sq Ft |
| 11/16/2012 11/16/12 | Sold | $144,900 | 0.0% | $90 / Sq Ft |
| 10/17/2012 10/17/12 | Pending | -- | -- | -- |
| 07/30/2012 07/30/12 | For Sale | $144,900 | -- | $90 / Sq Ft |
Purchase History
| Date | Type | Sale Price | Title Company |
|---|---|---|---|
| Deed | $135,100 | None Listed On Document | |
| Warranty Deed | -- | None Available |
Mortgage History
| Date | Status | Loan Amount | Loan Type |
|---|---|---|---|
| Open | $204,600 | VA | |
| Closed | $135,000 | Construction | |
| Previous Owner | $147,857 | New Conventional |
Similar Homes in Benton, AR
Source: Cooperative Arkansas REALTORS® MLS
MLS Number: 25027579
APN: 860-02250-047
- 508 Saint Charles Ct
- 101 Willow Point Dr
- 811 Troutman Rd
- 000 Opitz Rd
- tbd S Taft St
- 2220 Arkansas 229
- 119 N Taft St
- 1313 Madeline Cir
- 1325 Pine Dr
- 114 Hayes Haskell St
- 5086 Oklahoma Inn Rd
- 1310 Caroline Cove
- 1171 Tulip St
- 1173 Tulip St
- 1173 Tulip Haskell St
- 221 Iris St
- 1235 Odessa St
- 233 Iris St
- 506 N Harding St
- 508 N Harding St
- 116 Kee Cove
- 328 Gathering House Dr
- 216 Spring Branch Dr
- 816 Teresa Dr
- 802 Schley St
- 620 Dyer Cir
- 1009 Crestwood Dr
- 305 S Border St
- 111 Border Cir
- 818 Poplar
- 2600 Quidditch Loop
- 2400 Quidditch Loop
- 34 Hiland Place
- 6 Hiland Place
- 4 Hiland Place
- 2706 Edison Ave
- 1118 Sunset
- 721 Edgehill Dr
- 2705 Timbermist Cir
- 2704 Timbermist Cir
