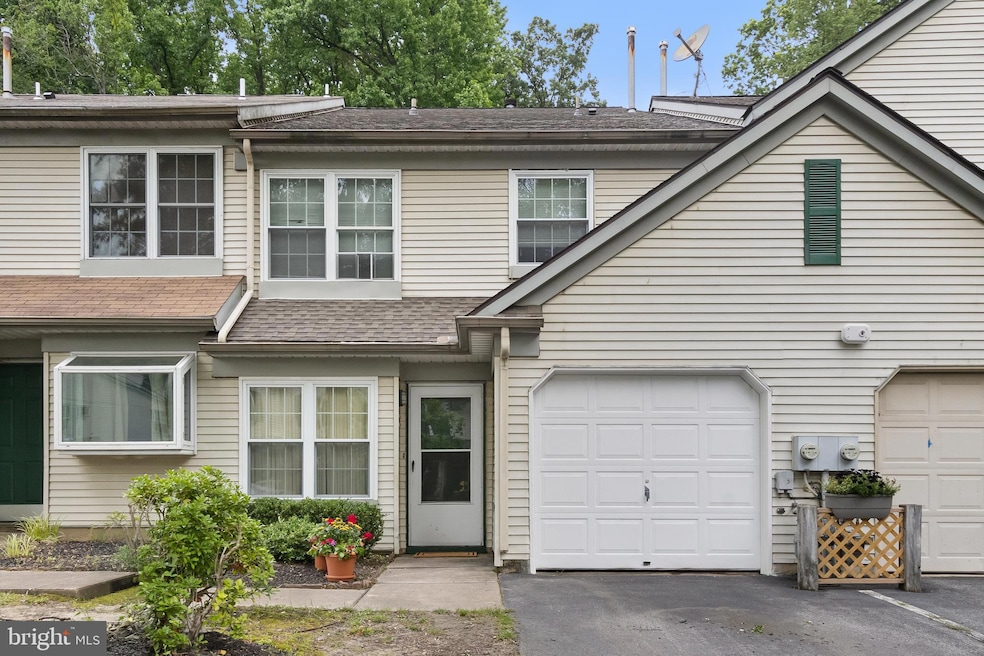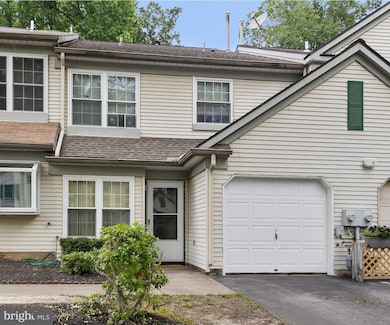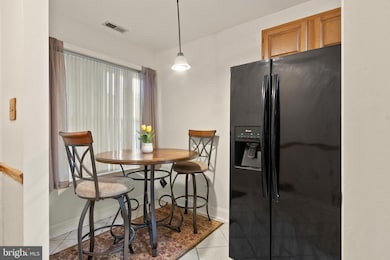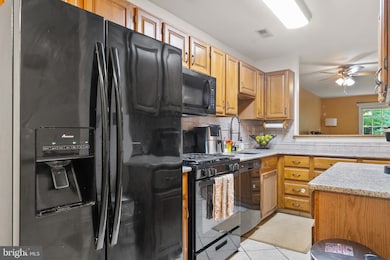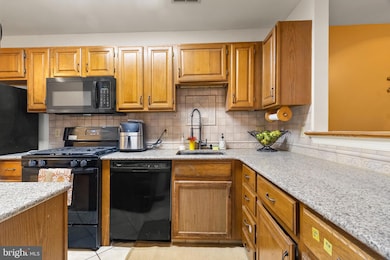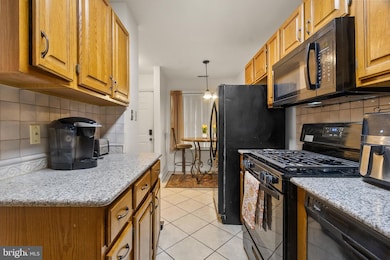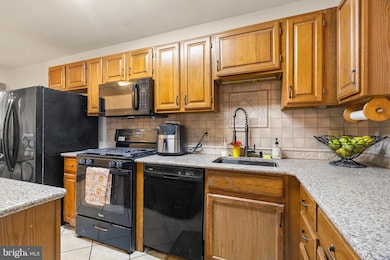
513 Stonebridge Blvd New Castle, DE 19720
Midvale NeighborhoodEstimated payment $1,825/month
Highlights
- Very Popular Property
- Loft
- Community Pool
- Traditional Architecture
- 1 Fireplace
- 1 Car Attached Garage
About This Home
Welcome to 513 Stonebridge Blvd., New Castle, DE – a spacious and inviting three-bedroom, 2.5-bath interior townhouse located in the amenity-rich community of Stonebridge.
Step inside to discover a well-designed main level featuring a bright eat-in kitchen, a formal dining room, and a cozy living area with a charming wood-burning fireplace. The space flows effortlessly to a private, fenced-in patio—perfect for relaxing or entertaining. A convenient half bath and interior access to a one-car garage with generous storage complete this level.
Upstairs on the second floor, you’ll find the laundry area and three well-appointed bedrooms. The expansive primary suite includes a walk-in closet and a private ensuite bath, offering a peaceful retreat at day’s end.
The third-floor loft, featuring a gas fireplace, offers flexible space ideal for a home office, den, or fitness area. Throughout the home, you’ll find ample storage and warm, welcoming color palettes that make this home feel truly special.
Stonebridge is a vibrant community offering wonderful amenities including a swimming pool, basketball courts, and easy access to public transportation and shopping.
Don’t miss your opportunity to own this beautifully maintained townhouse in a desirable location!
Townhouse Details
Home Type
- Townhome
Est. Annual Taxes
- $1,612
Year Built
- Built in 1993
Lot Details
- 1,742 Sq Ft Lot
- Lot Dimensions are 22.00 x 77.00
HOA Fees
- $117 Monthly HOA Fees
Parking
- 1 Car Attached Garage
- Garage Door Opener
Home Design
- Traditional Architecture
- Slab Foundation
- Shingle Roof
- Aluminum Siding
- Vinyl Siding
Interior Spaces
- 1,675 Sq Ft Home
- Property has 3 Levels
- 1 Fireplace
- Living Room
- Dining Room
- Loft
Bedrooms and Bathrooms
- 3 Bedrooms
- En-Suite Primary Bedroom
Utilities
- Forced Air Heating and Cooling System
- Cooling System Utilizes Natural Gas
- Natural Gas Water Heater
Listing and Financial Details
- Tax Lot 565
- Assessor Parcel Number 10-029.20-565
Community Details
Overview
- Stonebridge Subdivision
Recreation
- Community Pool
Map
Home Values in the Area
Average Home Value in this Area
Tax History
| Year | Tax Paid | Tax Assessment Tax Assessment Total Assessment is a certain percentage of the fair market value that is determined by local assessors to be the total taxable value of land and additions on the property. | Land | Improvement |
|---|---|---|---|---|
| 2024 | $1,721 | $51,600 | $7,300 | $44,300 |
| 2023 | $1,560 | $51,600 | $7,300 | $44,300 |
| 2022 | $1,636 | $51,600 | $7,300 | $44,300 |
| 2021 | $1,636 | $51,600 | $7,300 | $44,300 |
| 2020 | $1,647 | $51,600 | $7,300 | $44,300 |
| 2019 | $1,747 | $51,600 | $7,300 | $44,300 |
| 2018 | $1,613 | $51,600 | $7,300 | $44,300 |
| 2017 | $1,507 | $51,600 | $7,300 | $44,300 |
| 2016 | $1,346 | $51,600 | $7,300 | $44,300 |
| 2015 | $1,347 | $51,600 | $7,300 | $44,300 |
| 2014 | $1,348 | $51,600 | $7,300 | $44,300 |
Property History
| Date | Event | Price | Change | Sq Ft Price |
|---|---|---|---|---|
| 07/13/2025 07/13/25 | For Sale | $285,000 | +100.7% | $170 / Sq Ft |
| 05/30/2014 05/30/14 | Sold | $142,000 | -2.0% | $85 / Sq Ft |
| 04/28/2014 04/28/14 | Pending | -- | -- | -- |
| 04/23/2014 04/23/14 | For Sale | $144,900 | 0.0% | $87 / Sq Ft |
| 04/16/2014 04/16/14 | Pending | -- | -- | -- |
| 04/13/2014 04/13/14 | For Sale | $144,900 | -- | $87 / Sq Ft |
Purchase History
| Date | Type | Sale Price | Title Company |
|---|---|---|---|
| Deed | $142,000 | None Available | |
| Deed | $173,000 | -- | |
| Deed | $138,000 | -- |
Mortgage History
| Date | Status | Loan Amount | Loan Type |
|---|---|---|---|
| Open | $11,700 | New Conventional | |
| Open | $139,428 | FHA | |
| Previous Owner | $138,400 | Fannie Mae Freddie Mac | |
| Previous Owner | $110,400 | Purchase Money Mortgage |
Similar Homes in New Castle, DE
Source: Bright MLS
MLS Number: DENC2085030
APN: 10-029.20-565
- 241 Stonebridge Blvd
- 32 Stevens Ave
- 12 Stevens Ave
- 205 Highland Blvd
- 203 Highland Blvd Unit D
- 187 Christiana Rd
- 1 Holden Dr
- 209 Highland Blvd Unit D
- 216 Highland Blvd Unit 77
- 179 Christiana Rd
- 15 Mactavish Ct
- 2 Palmer Place
- 8 Baylis St
- 15 Darien Ct
- 40 Ashley Dr
- 8 Ashley Dr
- 613 Willings Way
- 506 Ashton Ln Unit 506
- 510 Ashton Ln Unit 510
- 317 Old State Rd
- 2801 Stonebridge Blvd
- 401 Bedford Ln
- 101 Paisley Ln
- 417 Ashton Ln Unit 417
- 260 Christiana Rd
- 400 S Dupont Hwy
- 6 Wedgefield Ct
- 21 Villas Dr
- 550 S Dupont Hwy
- 760 Pulaski Hwy
- 6 Mowery Rd
- 265 Bear Christiana Rd
- 595 Tulip Ln
- 48 Augustine Place
- 1150 Helen Dr
- 270 Brandywine Dr
- 38 Stephanie Dr
- 100 Lincoln Ave
- 104 Sandburg Place
- 1300 Deemers Landing
