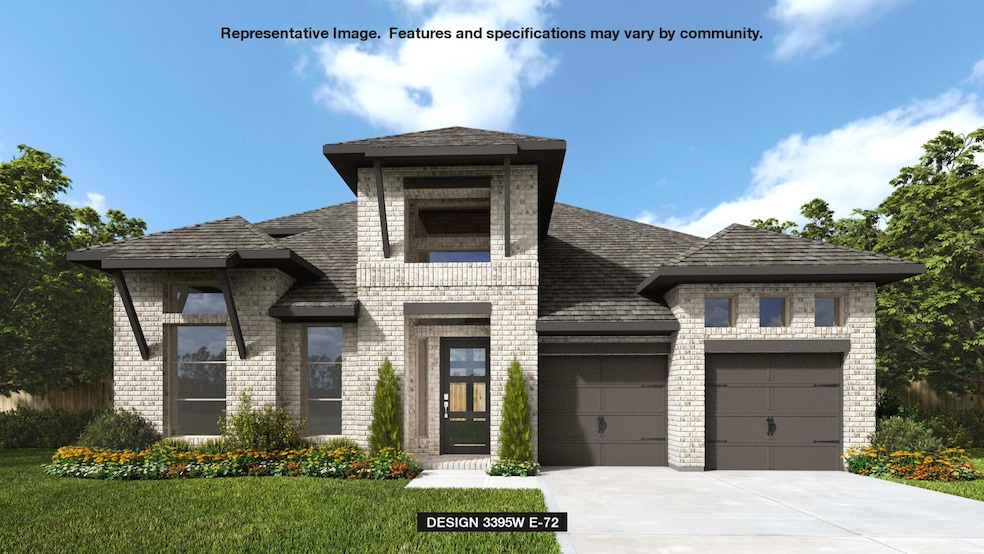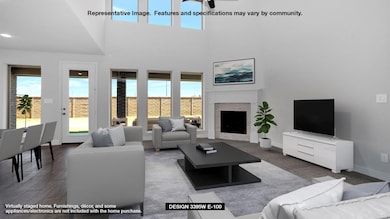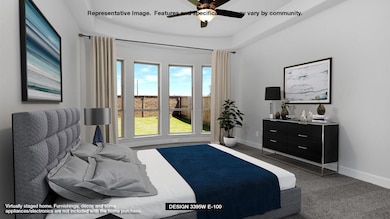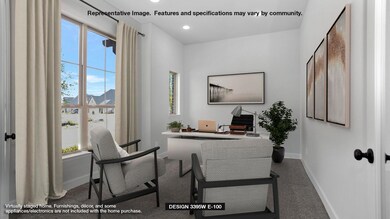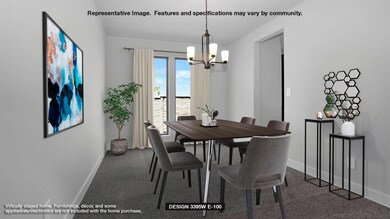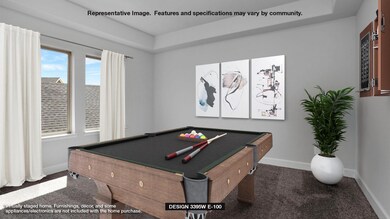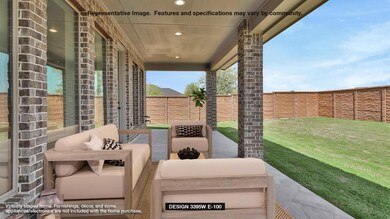513 Sundance Ridge Georgetown, TX 78628
Sun City NeighborhoodEstimated payment $5,351/month
Highlights
- Fitness Center
- Open Floorplan
- Freestanding Bathtub
- New Construction
- Clubhouse
- Main Floor Primary Bedroom
About This Home
Home office with French doors set at entry with 20-foot ceiling. Formal dining room opens to rotunda with curved staircase. Two-story family room with 18-foot ceiling and a sliding glass door opens to kitchen and morning area. Kitchen hosts generous island with built-in seating space and 5-burner gas cooktop. Primary suite with a wall of windows. Primary bath includes dual vanity, freestanding tub, separate glass-enclosed shower and large walk-in closet with access to utility room. First-floor guest suite. A game room, media room and two secondary bedrooms are upstairs. Extended covered backyard patio. Mud room off three-car garage.
Listing Agent
Perry Homes Realty, LLC Brokerage Phone: (713) 948-6666 License #0439466 Listed on: 07/31/2025
Home Details
Home Type
- Single Family
Year Built
- Built in 2025 | New Construction
Lot Details
- 7,675 Sq Ft Lot
- Lot Dimensions are 62 x 125
- Cul-De-Sac
- East Facing Home
- Wood Fence
HOA Fees
- $89 Monthly HOA Fees
Parking
- 3 Car Attached Garage
Home Design
- Brick Exterior Construction
- Slab Foundation
- Composition Roof
- Masonry Siding
- Stone Siding
Interior Spaces
- 3,395 Sq Ft Home
- 2-Story Property
- Open Floorplan
- Coffered Ceiling
- High Ceiling
- Ceiling Fan
- Double Pane Windows
- Mud Room
Kitchen
- Breakfast Bar
- Built-In Self-Cleaning Oven
- Gas Cooktop
- Microwave
- Dishwasher
- ENERGY STAR Qualified Appliances
- Kitchen Island
- Disposal
Flooring
- Carpet
- Tile
Bedrooms and Bathrooms
- 4 Bedrooms | 1 Primary Bedroom on Main
- Walk-In Closet
- Freestanding Bathtub
Home Security
- Prewired Security
- Fire and Smoke Detector
Outdoor Features
- Covered Patio or Porch
Schools
- Wolf Ranch Elementary School
- James Tippit Middle School
- East View High School
Utilities
- Central Heating and Cooling System
- Heating System Uses Natural Gas
- Underground Utilities
- ENERGY STAR Qualified Water Heater
Listing and Financial Details
- Assessor Parcel Number 513 Sundance Ridge
- Tax Block F
Community Details
Overview
- Firstservice Residential HOA
- Built by Perry Homes
- Wolf Ranch Subdivision
Amenities
- Clubhouse
- Community Mailbox
Recreation
- Community Playground
- Fitness Center
- Community Pool
- Park
- Trails
Map
Home Values in the Area
Average Home Value in this Area
Property History
| Date | Event | Price | List to Sale | Price per Sq Ft |
|---|---|---|---|---|
| 11/18/2025 11/18/25 | Price Changed | $839,900 | -1.2% | $247 / Sq Ft |
| 11/05/2025 11/05/25 | Price Changed | $849,900 | -2.3% | $250 / Sq Ft |
| 10/30/2025 10/30/25 | Price Changed | $869,900 | -2.4% | $256 / Sq Ft |
| 10/27/2025 10/27/25 | Price Changed | $890,900 | +0.1% | $262 / Sq Ft |
| 10/09/2025 10/09/25 | Price Changed | $889,900 | -0.3% | $262 / Sq Ft |
| 10/08/2025 10/08/25 | Price Changed | $892,900 | +0.3% | $263 / Sq Ft |
| 09/25/2025 09/25/25 | Price Changed | $889,900 | -1.1% | $262 / Sq Ft |
| 09/17/2025 09/17/25 | Price Changed | $899,900 | -2.2% | $265 / Sq Ft |
| 09/05/2025 09/05/25 | Price Changed | $919,900 | -0.6% | $271 / Sq Ft |
| 08/18/2025 08/18/25 | Price Changed | $925,900 | +0.2% | $273 / Sq Ft |
| 07/31/2025 07/31/25 | For Sale | $923,900 | -- | $272 / Sq Ft |
Source: Unlock MLS (Austin Board of REALTORS®)
MLS Number: 7857610
- 406 Sundance Ln
- 902 Rio Grande Loop
- 200 San Saba Dr
- 322 Yukon Terrace
- 308 Summer Rd
- 102 Breckenridge
- 307 San Saba Dr
- 103 Nueces Trail
- 104 Nueces Trail
- 111 Yaupon Ln
- 112 Winter Dr
- 618 Rio Grande Loop
- 101 Hummingbird Cove
- 119 Hampton Cir
- 603 Rio Grande Loop
- 708 Texas Dr
- 201 Limestone Shoals Ct
- 125 Nassau Cir
- 409 Rio Grande Loop
- 337 Portsmouth Dr
- 212 Summer Rd
- 100 Sunbird Ct
- 129 Essex Ln
- 119 Portsmouth Dr
- 110 Guadalupe Trail
- 340 Portsmouth Dr
- 330 Portsmouth Dr
- 106 Bowie Cir
- 223 Bonham Loop
- 117 Beautybush Trail
- 2128 Little Snake Way
- 310 Deer Meadow Cir
- 216 Armstrong Dr
- 1001 Dog Iron St
- 113 Rocking r Ct
- 128 Crystal Springs Dr
- 1101 Bch Way
- 1205 Half Hitch Trail
- 1224 Half Hitch Trail
- 804 Crown Anchor Bend
