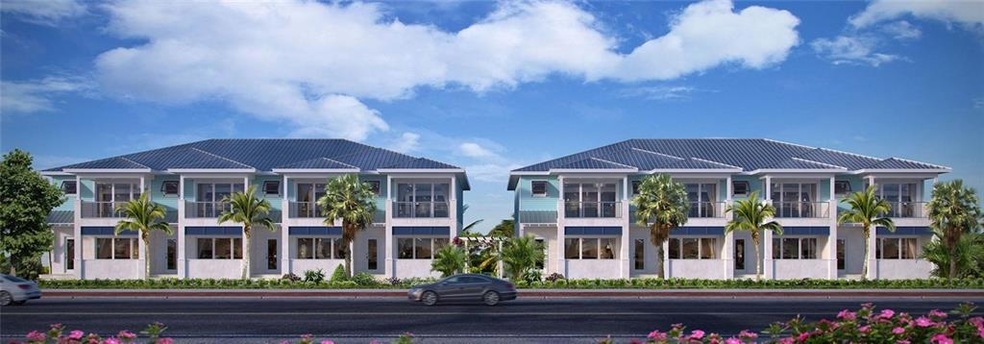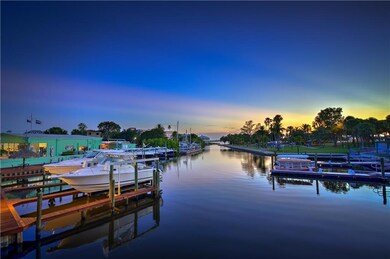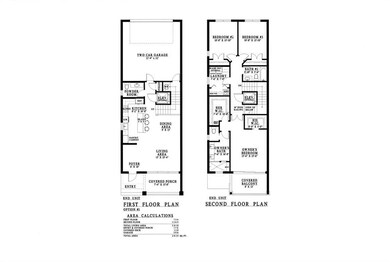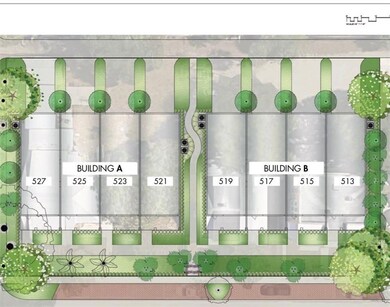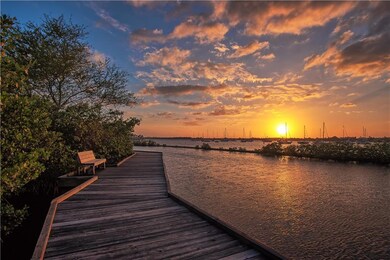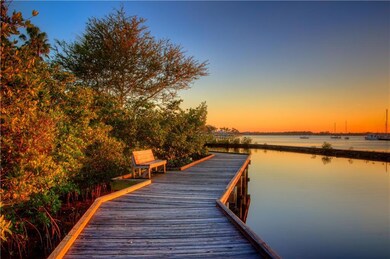
513 SW Ocean Blvd Stuart, FL 34994
Downtown Stuart NeighborhoodHighlights
- New Construction
- Home fronts a creek
- Balcony
- Jensen Beach High School Rated A
- Covered patio or porch
- 2 Car Attached Garage
About This Home
As of June 2023The 2-story, 3-bedroom, 2 1/2 bathroom, located steps away from Shepherd's Park, consists of floor plans offering over 2000 Sq Ft of AC living area (plus garage), with ground level patio and spacious balconies on the upper level for exquisite views of Frazier Creek. Our design offers elegantly finished interiors featuring a complete suite of upscale appliances, designer cabinetry, tile and wall to wall carpeted floor treatments beneath 9 and 10 foot ceilings. With the choice of finishes and floorings, your home will reflect your own unique tastes and lifestyle with exceptionally affordable pricing, The Townhomes of Frazier Creek reflects your wise choice of value. Steps away from Downtown Stuart's shops, dining and green market. Customize your unit today for COMPLETION IN 2020! (#513 is a CORNER unit).
Last Agent to Sell the Property
Laura Leighton
Leighton Real Estate License #3394686 Listed on: 06/28/2019
Last Buyer's Agent
Laura Leighton
Leighton Real Estate License #3394686 Listed on: 06/28/2019
Townhouse Details
Home Type
- Townhome
Est. Annual Taxes
- $7,365
Year Built
- Built in 2020 | New Construction
Lot Details
- Home fronts a creek
- South Facing Home
- Sprinkler System
HOA Fees
- $325 Monthly HOA Fees
Home Design
- Metal Roof
- Concrete Siding
- Block Exterior
Interior Spaces
- 2,018 Sq Ft Home
- 2-Story Property
- French Doors
- Entrance Foyer
- Combination Dining and Living Room
- Property Views
Kitchen
- Range
- Microwave
- Dishwasher
- Disposal
Flooring
- Carpet
- Tile
Bedrooms and Bathrooms
- 3 Bedrooms
- Primary Bedroom Upstairs
- Walk-In Closet
- Dual Sinks
- Bathtub with Shower
Laundry
- Laundry Tub
- Washer Hookup
Home Security
Parking
- 2 Car Attached Garage
- Side or Rear Entrance to Parking
Outdoor Features
- Balcony
- Covered patio or porch
Utilities
- Central Heating and Cooling System
- Cable TV Available
Community Details
Overview
- Association fees include common areas, ground maintenance, maintenance structure, reserve fund, road maintenance
Pet Policy
- Limit on the number of pets
Security
- Impact Glass
Ownership History
Purchase Details
Purchase Details
Home Financials for this Owner
Home Financials are based on the most recent Mortgage that was taken out on this home.Purchase Details
Home Financials for this Owner
Home Financials are based on the most recent Mortgage that was taken out on this home.Similar Homes in the area
Home Values in the Area
Average Home Value in this Area
Purchase History
| Date | Type | Sale Price | Title Company |
|---|---|---|---|
| Quit Claim Deed | $100 | None Listed On Document | |
| Warranty Deed | $890,000 | None Listed On Document | |
| Warranty Deed | $529,000 | Attorney |
Mortgage History
| Date | Status | Loan Amount | Loan Type |
|---|---|---|---|
| Previous Owner | $712,000 | New Conventional |
Property History
| Date | Event | Price | Change | Sq Ft Price |
|---|---|---|---|---|
| 06/26/2023 06/26/23 | Sold | $890,000 | -5.8% | $441 / Sq Ft |
| 05/08/2023 05/08/23 | Pending | -- | -- | -- |
| 03/31/2023 03/31/23 | For Sale | $945,000 | +78.6% | $468 / Sq Ft |
| 02/18/2021 02/18/21 | Sold | $529,000 | -3.8% | $262 / Sq Ft |
| 01/19/2021 01/19/21 | Pending | -- | -- | -- |
| 06/28/2019 06/28/19 | For Sale | $550,000 | -- | $273 / Sq Ft |
Tax History Compared to Growth
Tax History
| Year | Tax Paid | Tax Assessment Tax Assessment Total Assessment is a certain percentage of the fair market value that is determined by local assessors to be the total taxable value of land and additions on the property. | Land | Improvement |
|---|---|---|---|---|
| 2024 | $7,365 | $720,550 | $720,550 | $677,510 |
| 2023 | $7,365 | $433,419 | $0 | $0 |
| 2022 | $10,130 | $540,500 | $209,000 | $331,500 |
| 2021 | $8,450 | $439,770 | $14,560 | $425,210 |
| 2020 | $6,051 | $27,050 | $27,050 | $0 |
| 2019 | $0 | $118,530 | $25,080 | $93,450 |
Agents Affiliated with this Home
-
Shannon Andersen

Seller's Agent in 2023
Shannon Andersen
Keller Williams of the Treasure Coast
(772) 200-7683
48 in this area
492 Total Sales
-

Seller's Agent in 2021
Laura Leighton
Leighton Real Estate
(772) 529-2728
21 in this area
66 Total Sales
Map
Source: Martin County REALTORS® of the Treasure Coast
MLS Number: M20018717
APN: 05-38-41-015-000-00080-0
- 718 SE 5th St
- 508 SE Balboa Ave
- 206 SE Balboa Ave
- 804 SE Riverside Dr
- 415 SE Church St
- 929 SE Stypmann Blvd
- 51 SE Seminole St Unit 305
- 53 SE Seminole St Unit A
- 53 SE Seminole St Unit 2B
- 907 SE Lake St
- 1002 SE Riverside Dr
- 903 SE 9th St
- 15 SE Seminole St
- 42 SW Seminole St Unit 203
- 817 SE Palm Beach Rd
- 41 SW Seminole St Unit 410
- 41 SW Seminole St Unit 208
- 41 SW Seminole St Unit 310
- 41 SW Seminole St Unit 203
- 41 SW Seminole St Unit 404
