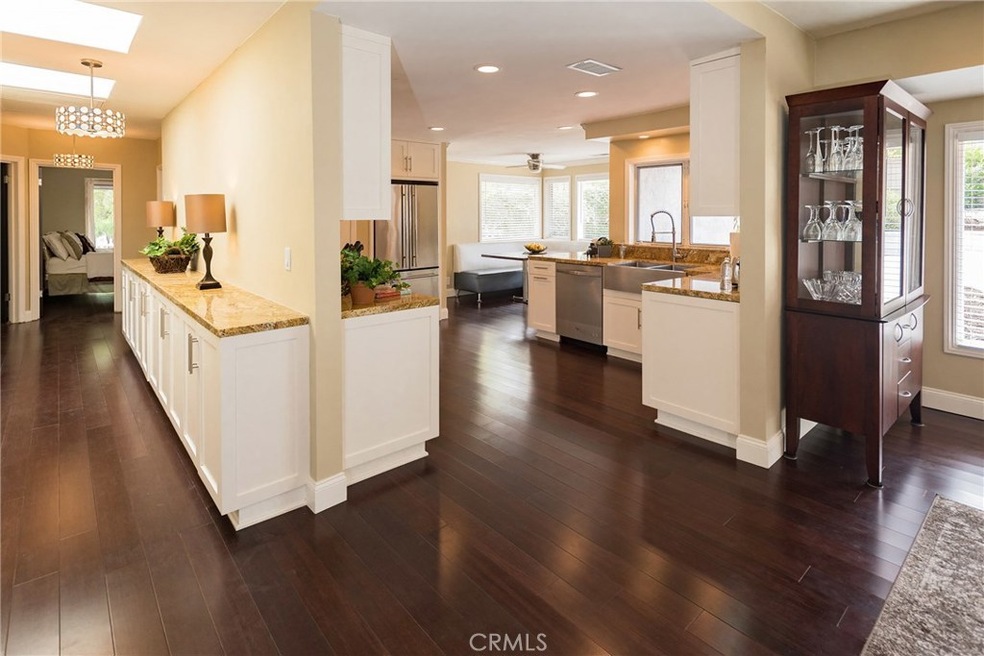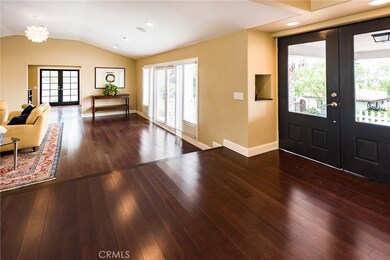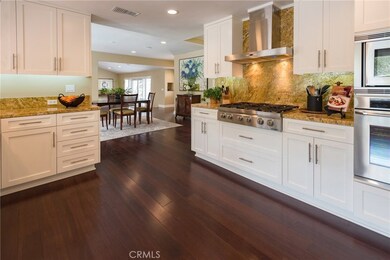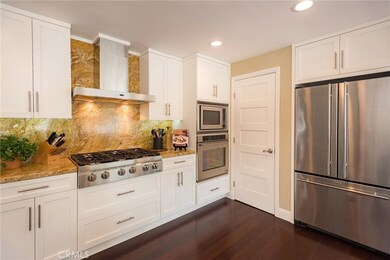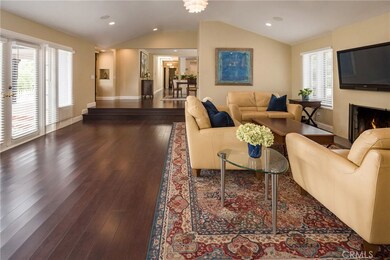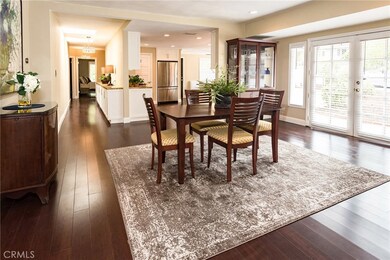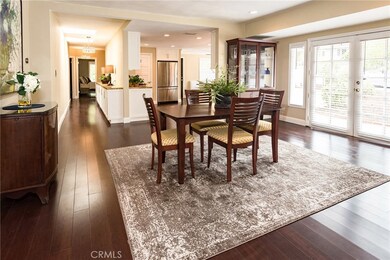
513 Via Gorrion Palos Verdes Estates, CA 90274
Highlights
- Primary Bedroom Suite
- Updated Kitchen
- Heated Floor in Bathroom
- Silver Spur Elementary School Rated A+
- Peek-A-Boo Views
- Open Floorplan
About This Home
As of February 2018Light & bright Valmonte home! Situated on a large corner lot with 15, 265SF of useable land, this 2,516SF home has been extensively remodeled including a spacious and airy gourmet kitchen with a commercial grade 6-burner range, granite counters, stainless steel appliances, custom cabinets, and walk-in pantry. The floor plan works well with a good flow from the kitchen, dining room, living room, and into the office/den area. The dark bamboo floors run throughout the home and give it a feel of gracious continuity and style. The master suite has triple closets, one as a walk-in, and a fireplace, and the master bath features double vanities with glass counter tops and separate shower & Jacuzzi tub and heated floors. Access to the many outdoor spaces are abundant with single-glass doors leading to garden areas as well as large expanses of PV stone patios. City & PVHA compliant! So what are you waiting for? Someone is going to get a great value in this Valmonte home!
Last Agent to Sell the Property
Les Fishman
Coldwell Banker Realty License #00816300 Listed on: 10/30/2017

Home Details
Home Type
- Single Family
Est. Annual Taxes
- $19,694
Year Built
- Built in 1951 | Remodeled
Lot Details
- 0.35 Acre Lot
- Wood Fence
- Block Wall Fence
- Corner Lot
- Sprinklers on Timer
- Wooded Lot
- Private Yard
- Garden
- Back and Front Yard
- Property is zoned PVR1*
Parking
- 2 Car Direct Access Garage
- Parking Available
- Rear-Facing Garage
- Two Garage Doors
- Garage Door Opener
- Driveway
Home Design
- Raised Foundation
- Frame Construction
- Concrete Roof
- Stucco
Interior Spaces
- 2,516 Sq Ft Home
- 1-Story Property
- Open Floorplan
- Wired For Sound
- Built-In Features
- Crown Molding
- Wainscoting
- Ceiling Fan
- Skylights
- Recessed Lighting
- Fireplace With Gas Starter
- Blinds
- Double Door Entry
- French Doors
- Sliding Doors
- Living Room with Fireplace
- Dining Room
- Storage
- Bamboo Flooring
- Peek-A-Boo Views
Kitchen
- Updated Kitchen
- Breakfast Area or Nook
- Walk-In Pantry
- Six Burner Stove
- Built-In Range
- Range Hood
- Microwave
- Dishwasher
- Granite Countertops
- Disposal
Bedrooms and Bathrooms
- 3 Main Level Bedrooms
- Fireplace in Primary Bedroom
- Primary Bedroom Suite
- Remodeled Bathroom
- Heated Floor in Bathroom
- Dual Vanity Sinks in Primary Bathroom
- Bathtub
- Separate Shower
Laundry
- Laundry Room
- Washer and Gas Dryer Hookup
Home Security
- Carbon Monoxide Detectors
- Fire and Smoke Detector
Outdoor Features
- Open Patio
- Front Porch
Location
- Property is near a park
- Property is near public transit
- Suburban Location
Utilities
- Central Heating and Cooling System
- Heating System Uses Natural Gas
Community Details
- No Home Owners Association
Listing and Financial Details
- Tax Lot 34
- Tax Tract Number 6703
- Assessor Parcel Number 7537022034
Ownership History
Purchase Details
Home Financials for this Owner
Home Financials are based on the most recent Mortgage that was taken out on this home.Purchase Details
Home Financials for this Owner
Home Financials are based on the most recent Mortgage that was taken out on this home.Purchase Details
Purchase Details
Home Financials for this Owner
Home Financials are based on the most recent Mortgage that was taken out on this home.Purchase Details
Home Financials for this Owner
Home Financials are based on the most recent Mortgage that was taken out on this home.Purchase Details
Purchase Details
Purchase Details
Purchase Details
Home Financials for this Owner
Home Financials are based on the most recent Mortgage that was taken out on this home.Purchase Details
Similar Homes in the area
Home Values in the Area
Average Home Value in this Area
Purchase History
| Date | Type | Sale Price | Title Company |
|---|---|---|---|
| Grant Deed | $1,465,000 | Progressive Title Company | |
| Grant Deed | $1,126,000 | Landsafe Title | |
| Trustee Deed | $1,225,000 | Landsafe Title | |
| Interfamily Deed Transfer | -- | Orange Coast Title Co | |
| Grant Deed | $1,050,000 | -- | |
| Interfamily Deed Transfer | -- | North American Title Co | |
| Individual Deed | $845,000 | North American Title Co | |
| Interfamily Deed Transfer | -- | -- | |
| Interfamily Deed Transfer | -- | First American | |
| Quit Claim Deed | -- | -- |
Mortgage History
| Date | Status | Loan Amount | Loan Type |
|---|---|---|---|
| Open | $1,050,000 | Adjustable Rate Mortgage/ARM | |
| Closed | $150,000 | Credit Line Revolving | |
| Closed | $580,000 | New Conventional | |
| Closed | $350,000 | New Conventional | |
| Previous Owner | $150,000 | Commercial | |
| Previous Owner | $900,000 | New Conventional | |
| Previous Owner | $1,320,000 | Negative Amortization | |
| Previous Owner | $300,000 | Credit Line Revolving | |
| Previous Owner | $1,300,000 | Stand Alone Refi Refinance Of Original Loan | |
| Previous Owner | $300,000 | Credit Line Revolving | |
| Previous Owner | $100,000 | Credit Line Revolving | |
| Previous Owner | $300,000 | Credit Line Revolving | |
| Previous Owner | $100,000 | Credit Line Revolving | |
| Previous Owner | $840,000 | Purchase Money Mortgage | |
| Previous Owner | $50,000 | Credit Line Revolving | |
| Previous Owner | $221,500 | Unknown | |
| Previous Owner | $225,000 | Purchase Money Mortgage | |
| Closed | $105,000 | No Value Available |
Property History
| Date | Event | Price | Change | Sq Ft Price |
|---|---|---|---|---|
| 02/01/2018 02/01/18 | Sold | $1,465,000 | -2.3% | $582 / Sq Ft |
| 12/21/2017 12/21/17 | Pending | -- | -- | -- |
| 10/30/2017 10/30/17 | For Sale | $1,499,000 | +33.1% | $596 / Sq Ft |
| 10/31/2012 10/31/12 | Sold | $1,125,890 | +13.2% | $447 / Sq Ft |
| 08/10/2012 08/10/12 | For Sale | $995,000 | -- | $395 / Sq Ft |
Tax History Compared to Growth
Tax History
| Year | Tax Paid | Tax Assessment Tax Assessment Total Assessment is a certain percentage of the fair market value that is determined by local assessors to be the total taxable value of land and additions on the property. | Land | Improvement |
|---|---|---|---|---|
| 2025 | $19,694 | $1,666,915 | $1,041,111 | $625,804 |
| 2024 | $19,694 | $1,634,232 | $1,020,698 | $613,534 |
| 2023 | $19,336 | $1,602,189 | $1,000,685 | $601,504 |
| 2022 | $18,398 | $1,570,774 | $981,064 | $589,710 |
| 2021 | $18,341 | $1,539,976 | $961,828 | $578,148 |
| 2020 | $18,098 | $1,524,186 | $951,966 | $572,220 |
| 2019 | $17,639 | $1,494,300 | $933,300 | $561,000 |
| 2018 | $14,682 | $1,218,620 | $974,898 | $243,722 |
| 2016 | $13,928 | $1,171,302 | $937,043 | $234,259 |
| 2015 | $13,777 | $1,153,709 | $922,968 | $230,741 |
| 2014 | $13,577 | $1,131,111 | $904,889 | $226,222 |
Agents Affiliated with this Home
-
L
Seller's Agent in 2018
Les Fishman
Coldwell Banker Realty
-
Virginia Butler

Seller Co-Listing Agent in 2018
Virginia Butler
Coldwell Banker Realty
(310) 791-6029
19 in this area
58 Total Sales
-
Robin Smith

Buyer's Agent in 2018
Robin Smith
Compass
(213) 447-2668
3 in this area
55 Total Sales
-
Kathy Morris

Buyer Co-Listing Agent in 2018
Kathy Morris
Compass
(310) 902-1121
3 in this area
48 Total Sales
-
Ray Millman

Seller's Agent in 2012
Ray Millman
Compass
(424) 634-7662
1 in this area
131 Total Sales
Map
Source: California Regional Multiple Listing Service (CRMLS)
MLS Number: PV17247074
APN: 7537-022-034
- 4300 Via Alondra
- 4145 Via Solano
- 4321 Via Azalea
- 24880 Via Valmonte
- 4060 Via Opata
- 4515 Sugarhill Dr
- 24710 Via Valmonte
- 3837 Paseo de Las Tortugas
- 4317 Paseo de Las Tortugas
- 55 Hidden Valley Rd
- 3918 W 242nd St
- 0 Via Valmonte
- 4609 Paseo de Las Tortugas
- 3919 W 242nd St Unit A
- 4259 Vista Largo
- 5046 Range Horse Ln
- 4402 Highgrove Ave
- 3659 Newton St
- 25535 Hawthorne Blvd
- 3421 Palos Verdes Dr N
