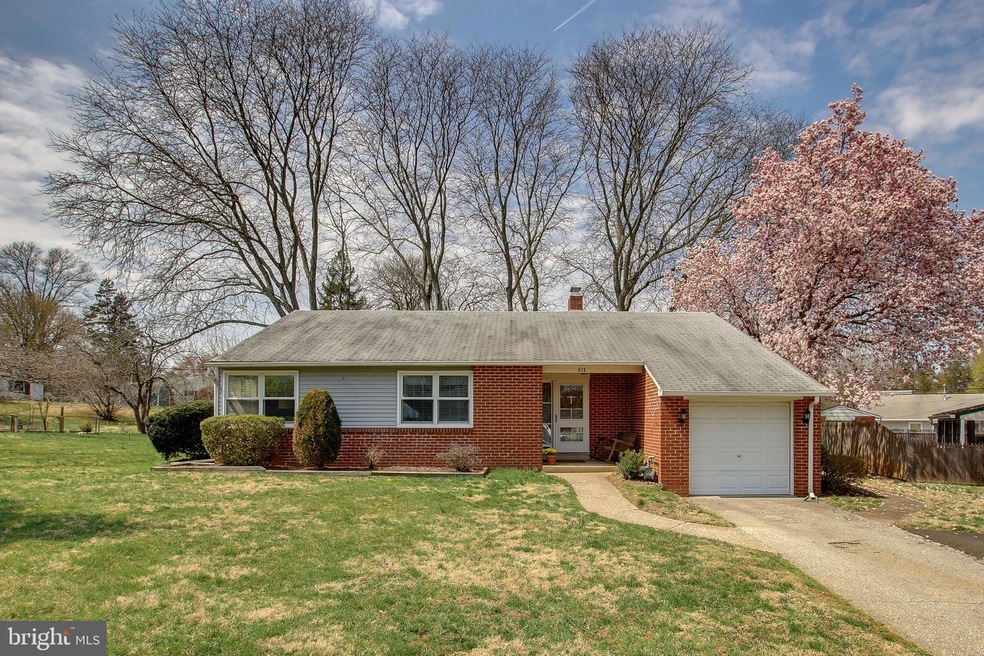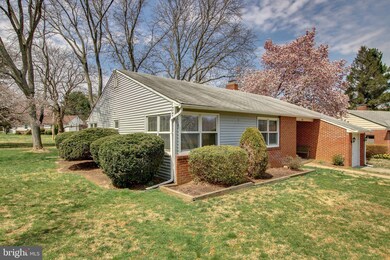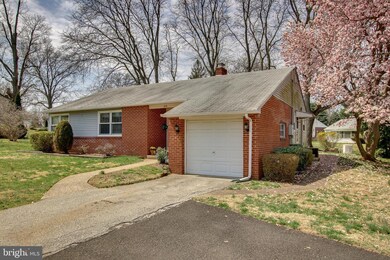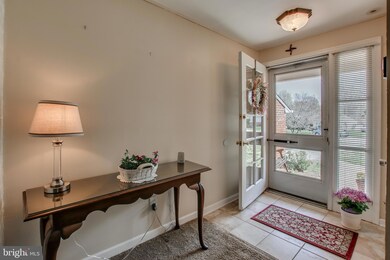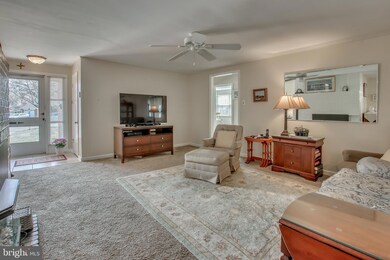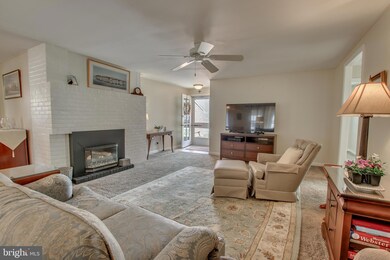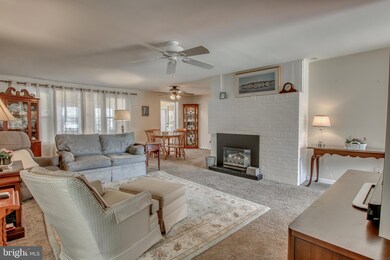
513 W Heather Rd Oreland, PA 19075
Highlights
- 0.43 Acre Lot
- Deck
- No HOA
- Springfield Township Middle School Rated A-
- Rambler Architecture
- 1 Car Attached Garage
About This Home
As of December 2023Beautiful ranch home located on a popular street in Oreland. This three bedroom one bath (newly remodeled with handicap accessible shower), features two of the bedrooms with large corner windows with lots of light. The living space has a gas fireplace and adjoins the dining area. Full size kitchen with gas cooking and a large laundry room. A three season room is in the rear of the home with windows on three sides. This room also has central air conditioning. Central air throughout, gas heat and a one car attached garage. never be left in the dark with a whole house generator. Springfield School District. Well maintained, solidly built, ready to move in.
Last Agent to Sell the Property
BHHS Fox & Roach-Blue Bell License #RS313657 Listed on: 04/15/2019

Home Details
Home Type
- Single Family
Est. Annual Taxes
- $5,762
Year Built
- Built in 1951
Lot Details
- 0.43 Acre Lot
- Lot Dimensions are 56.00 x 0.00
- Back and Front Yard
- Property is in good condition
Parking
- 1 Car Attached Garage
- Front Facing Garage
- Garage Door Opener
- Driveway
- Off-Street Parking
Home Design
- Rambler Architecture
- Slab Foundation
- Brick Front
Interior Spaces
- 1,413 Sq Ft Home
- Property has 1 Level
- Gas Fireplace
- Dining Area
- Carpet
- Laundry on main level
Bedrooms and Bathrooms
- 3 Main Level Bedrooms
- 1 Full Bathroom
Home Security
- Carbon Monoxide Detectors
- Fire and Smoke Detector
Outdoor Features
- Deck
- Exterior Lighting
Utilities
- Central Air
- Cooling System Utilizes Natural Gas
- Radiant Heating System
- Natural Gas Water Heater
- Municipal Trash
Community Details
- No Home Owners Association
Listing and Financial Details
- Tax Lot 093
- Assessor Parcel Number 52-00-08605-001
Ownership History
Purchase Details
Home Financials for this Owner
Home Financials are based on the most recent Mortgage that was taken out on this home.Purchase Details
Home Financials for this Owner
Home Financials are based on the most recent Mortgage that was taken out on this home.Purchase Details
Home Financials for this Owner
Home Financials are based on the most recent Mortgage that was taken out on this home.Purchase Details
Purchase Details
Purchase Details
Purchase Details
Similar Homes in the area
Home Values in the Area
Average Home Value in this Area
Purchase History
| Date | Type | Sale Price | Title Company |
|---|---|---|---|
| Deed | $430,000 | Great American Abstract | |
| Deed | $298,000 | None Available | |
| Deed | $250,000 | Old Republic National Title | |
| Deed | $231,000 | None Available | |
| Interfamily Deed Transfer | -- | None Available | |
| Interfamily Deed Transfer | -- | -- | |
| Deed | $120,000 | -- |
Mortgage History
| Date | Status | Loan Amount | Loan Type |
|---|---|---|---|
| Open | $322,500 | New Conventional | |
| Previous Owner | $100,000 | New Conventional | |
| Previous Owner | $0 | No Value Available |
Property History
| Date | Event | Price | Change | Sq Ft Price |
|---|---|---|---|---|
| 12/05/2023 12/05/23 | Sold | $430,000 | +6.2% | $304 / Sq Ft |
| 10/27/2023 10/27/23 | Pending | -- | -- | -- |
| 10/26/2023 10/26/23 | For Sale | $405,000 | +35.9% | $287 / Sq Ft |
| 07/15/2019 07/15/19 | Sold | $298,000 | -5.4% | $211 / Sq Ft |
| 04/28/2019 04/28/19 | Pending | -- | -- | -- |
| 04/15/2019 04/15/19 | For Sale | $315,000 | +26.0% | $223 / Sq Ft |
| 07/24/2013 07/24/13 | Sold | $250,000 | 0.0% | $177 / Sq Ft |
| 06/15/2013 06/15/13 | Pending | -- | -- | -- |
| 06/13/2013 06/13/13 | For Sale | $250,000 | -- | $177 / Sq Ft |
Tax History Compared to Growth
Tax History
| Year | Tax Paid | Tax Assessment Tax Assessment Total Assessment is a certain percentage of the fair market value that is determined by local assessors to be the total taxable value of land and additions on the property. | Land | Improvement |
|---|---|---|---|---|
| 2024 | $6,463 | $137,190 | $68,310 | $68,880 |
| 2023 | $6,238 | $137,190 | $68,310 | $68,880 |
| 2022 | $6,058 | $137,190 | $68,310 | $68,880 |
| 2021 | $5,900 | $137,190 | $68,310 | $68,880 |
| 2020 | $5,762 | $137,190 | $68,310 | $68,880 |
| 2019 | $5,674 | $137,190 | $68,310 | $68,880 |
| 2018 | $5,674 | $137,190 | $68,310 | $68,880 |
| 2017 | $5,416 | $137,190 | $68,310 | $68,880 |
| 2016 | $5,363 | $137,190 | $68,310 | $68,880 |
| 2015 | $5,097 | $137,190 | $68,310 | $68,880 |
| 2014 | $5,097 | $137,190 | $68,310 | $68,880 |
Agents Affiliated with this Home
-
Linda Ross

Seller's Agent in 2023
Linda Ross
Quinn & Wilson, Inc.
(215) 870-9697
2 in this area
43 Total Sales
-
Asa Kurland

Buyer's Agent in 2023
Asa Kurland
KW Empower
(443) 690-7684
1 in this area
124 Total Sales
-
Jay Mallon

Seller's Agent in 2019
Jay Mallon
BHHS Fox & Roach
(215) 450-1113
1 in this area
55 Total Sales
-
D
Seller's Agent in 2013
Dolores Dougherty
Long & Foster
-
L
Buyer's Agent in 2013
Lauren Burke
Ryan Homes
Map
Source: Bright MLS
MLS Number: PAMC604378
APN: 52-00-08605-001
- 515 Marks Rd
- 1027 Edann Rd
- 911 Church Rd
- 1003 Quill Ln
- 902 Hunters Ln
- 205 Lyster Rd
- 625 Bridle Rd
- 0 Logan Ave Unit PAMC2112680
- 1227 Bruce Rd
- 606 Overbrook Ln
- 407 Willow Rd
- 1710 E Willow Grove Ave
- 7913 Newbold Ln
- 406 Pennybrook Ct Unit 14 REDFORD
- 57 Chelfield Rd
- 404 Pennybrook Ct Unit 15 REDFORD
- 403 Pennybrook Ct Unit 2 REDFORD
- 0001 Pennybrook Ct Unit REDFORD
- 1685 E Willow Grove Ave
- 625 Lindley Rd
