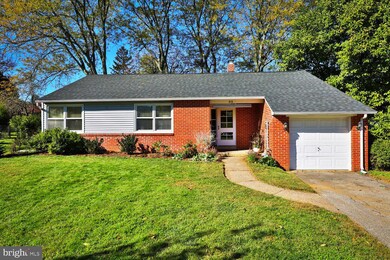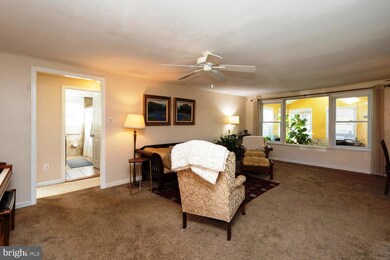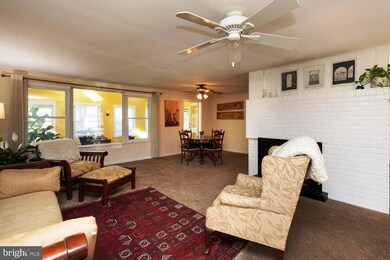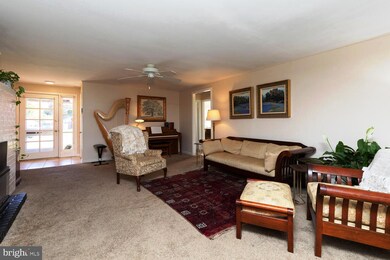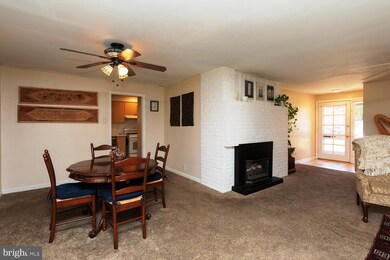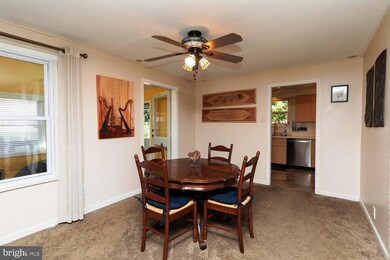
513 W Heather Rd Oreland, PA 19075
Highlights
- 0.43 Acre Lot
- Rambler Architecture
- Sun or Florida Room
- Springfield Township Middle School Rated A-
- 1 Fireplace
- No HOA
About This Home
As of December 2023This comfortable, bright rancher sits in one of Oreland's most popular neighborhoods and Springfield's Blue Ribbon School District. This wonderful home offers a large living and dining area graced by a gas fireplace and over looking a three season room with views of the expansive yard and deck. There are three bedrooms (two with corner windows) and one large, updated tiled bath with a double sink vanity and a tiled walk-in shower. The kitchen boasts gas cooking, double s/s sinks and a new dishwasher and is steps away from the laundry and utility room with an exit to side yard. There is a whole house generator, new roof and sky lights plus a one car garage with additional storage. More interior storage space can be accessed from the utility room to the attic. The large garden shed is situated perfectly in the yard to accommodate your gardening tools, mower and bikes. The back yard is fenced and offers raised veggie beds and mature trees. One of the largest yards in the neighborhood offers plenty of privacy and room to play. More photos available on Tuesday
Home Details
Home Type
- Single Family
Est. Annual Taxes
- $6,386
Year Built
- Built in 1951
Lot Details
- 0.43 Acre Lot
- Lot Dimensions are 56.00 x 0.00
Parking
- 1 Car Attached Garage
- Front Facing Garage
- Driveway
Home Design
- Rambler Architecture
- Slab Foundation
- Asphalt Roof
- Brick Front
Interior Spaces
- 1,413 Sq Ft Home
- Property has 1 Level
- 1 Fireplace
- Living Room
- Sun or Florida Room
- Laundry Room
Bedrooms and Bathrooms
- 3 Main Level Bedrooms
- En-Suite Primary Bedroom
- 1 Full Bathroom
Utilities
- Central Air
- Hot Water Heating System
- Natural Gas Water Heater
Community Details
- No Home Owners Association
- Oreland Subdivision
Listing and Financial Details
- Tax Lot 93
- Assessor Parcel Number 52-00-08605-001
Ownership History
Purchase Details
Home Financials for this Owner
Home Financials are based on the most recent Mortgage that was taken out on this home.Purchase Details
Home Financials for this Owner
Home Financials are based on the most recent Mortgage that was taken out on this home.Purchase Details
Home Financials for this Owner
Home Financials are based on the most recent Mortgage that was taken out on this home.Purchase Details
Purchase Details
Purchase Details
Purchase Details
Similar Homes in the area
Home Values in the Area
Average Home Value in this Area
Purchase History
| Date | Type | Sale Price | Title Company |
|---|---|---|---|
| Deed | $430,000 | Great American Abstract | |
| Deed | $298,000 | None Available | |
| Deed | $250,000 | Old Republic National Title | |
| Deed | $231,000 | None Available | |
| Interfamily Deed Transfer | -- | None Available | |
| Interfamily Deed Transfer | -- | -- | |
| Deed | $120,000 | -- |
Mortgage History
| Date | Status | Loan Amount | Loan Type |
|---|---|---|---|
| Open | $322,500 | New Conventional | |
| Previous Owner | $100,000 | New Conventional | |
| Previous Owner | $0 | No Value Available |
Property History
| Date | Event | Price | Change | Sq Ft Price |
|---|---|---|---|---|
| 12/05/2023 12/05/23 | Sold | $430,000 | +6.2% | $304 / Sq Ft |
| 10/27/2023 10/27/23 | Pending | -- | -- | -- |
| 10/26/2023 10/26/23 | For Sale | $405,000 | +35.9% | $287 / Sq Ft |
| 07/15/2019 07/15/19 | Sold | $298,000 | -5.4% | $211 / Sq Ft |
| 04/28/2019 04/28/19 | Pending | -- | -- | -- |
| 04/15/2019 04/15/19 | For Sale | $315,000 | +26.0% | $223 / Sq Ft |
| 07/24/2013 07/24/13 | Sold | $250,000 | 0.0% | $177 / Sq Ft |
| 06/15/2013 06/15/13 | Pending | -- | -- | -- |
| 06/13/2013 06/13/13 | For Sale | $250,000 | -- | $177 / Sq Ft |
Tax History Compared to Growth
Tax History
| Year | Tax Paid | Tax Assessment Tax Assessment Total Assessment is a certain percentage of the fair market value that is determined by local assessors to be the total taxable value of land and additions on the property. | Land | Improvement |
|---|---|---|---|---|
| 2024 | $6,463 | $137,190 | $68,310 | $68,880 |
| 2023 | $6,238 | $137,190 | $68,310 | $68,880 |
| 2022 | $6,058 | $137,190 | $68,310 | $68,880 |
| 2021 | $5,900 | $137,190 | $68,310 | $68,880 |
| 2020 | $5,762 | $137,190 | $68,310 | $68,880 |
| 2019 | $5,674 | $137,190 | $68,310 | $68,880 |
| 2018 | $5,674 | $137,190 | $68,310 | $68,880 |
| 2017 | $5,416 | $137,190 | $68,310 | $68,880 |
| 2016 | $5,363 | $137,190 | $68,310 | $68,880 |
| 2015 | $5,097 | $137,190 | $68,310 | $68,880 |
| 2014 | $5,097 | $137,190 | $68,310 | $68,880 |
Agents Affiliated with this Home
-
Linda Ross

Seller's Agent in 2023
Linda Ross
Quinn & Wilson, Inc.
(215) 870-9697
2 in this area
43 Total Sales
-
Asa Kurland

Buyer's Agent in 2023
Asa Kurland
KW Empower
(443) 690-7684
1 in this area
124 Total Sales
-
Jay Mallon

Seller's Agent in 2019
Jay Mallon
BHHS Fox & Roach
(215) 450-1113
1 in this area
55 Total Sales
-
D
Seller's Agent in 2013
Dolores Dougherty
Long & Foster
-
L
Buyer's Agent in 2013
Lauren Burke
Ryan Homes
Map
Source: Bright MLS
MLS Number: PAMC2087210
APN: 52-00-08605-001
- 515 Marks Rd
- 1027 Edann Rd
- 911 Church Rd
- 1003 Quill Ln
- 902 Hunters Ln
- 205 Lyster Rd
- 625 Bridle Rd
- 0 Logan Ave Unit PAMC2112680
- 1227 Bruce Rd
- 606 Overbrook Ln
- 407 Willow Rd
- 1710 E Willow Grove Ave
- 7913 Newbold Ln
- 406 Pennybrook Ct Unit 14 REDFORD
- 57 Chelfield Rd
- 404 Pennybrook Ct Unit 15 REDFORD
- 403 Pennybrook Ct Unit 2 REDFORD
- 0001 Pennybrook Ct Unit REDFORD
- 1685 E Willow Grove Ave
- 625 Lindley Rd

