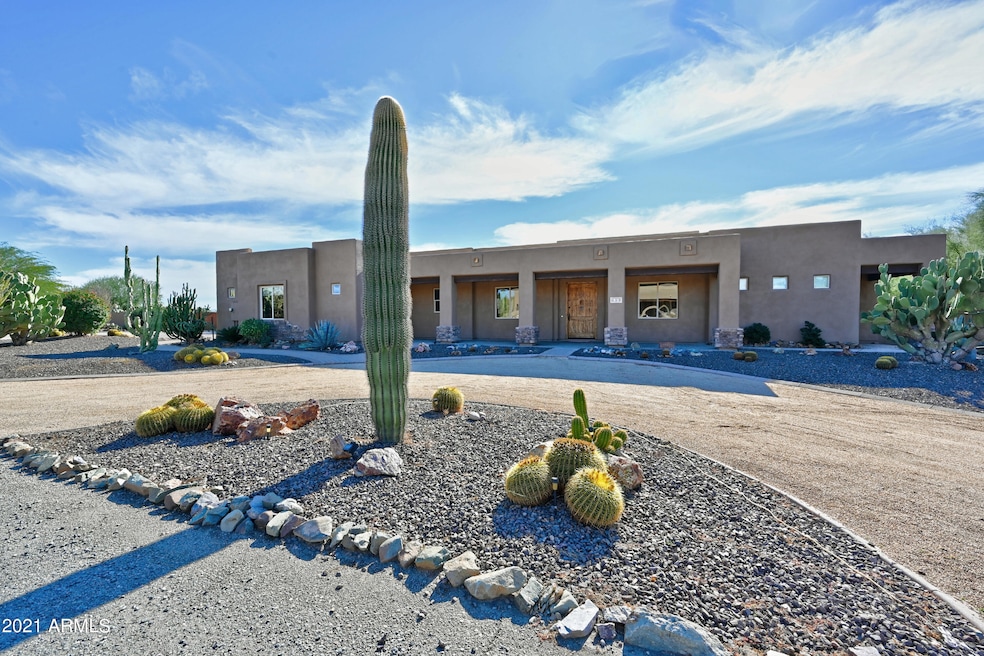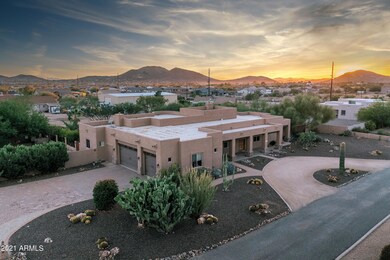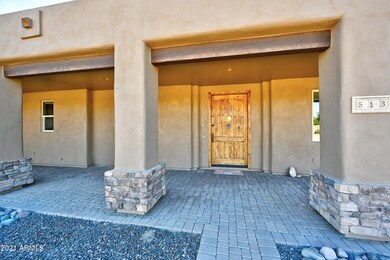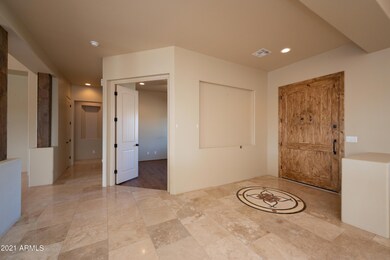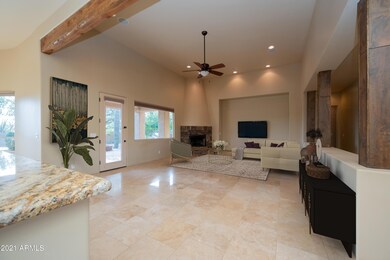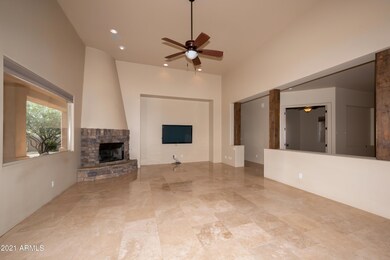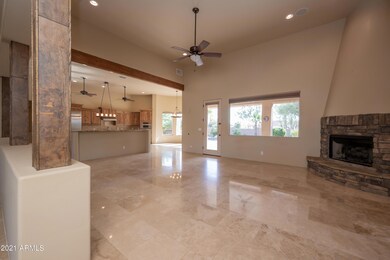
513 W Rising Star Way Phoenix, AZ 85086
Estimated Value: $1,143,000 - $1,257,000
Highlights
- Horses Allowed On Property
- Play Pool
- Mountain View
- Desert Mountain Middle School Rated A-
- RV Gated
- Fireplace in Primary Bedroom
About This Home
As of January 2022FABULOUS CUSTOM home with a circular driveway located on a PRIME north/south facing approx. 1 acre lot on a cul-de-sac street in an area generally known as Desert Hills! This floorplan highlighted by travertine flooring consists of a GREAT room with a cozy fireplace, formal dining room and a GOURMET eat-in kitchen complete with granite slab countertops, kitchen island, upgraded cabinetry, walk-in pantry, stainless steel appliances and a wine refrigerator! The SPLIT Master Suite boasts a separate shower and jetted tub, dual vanities, a spacious walk-in closet and a 2-way fireplace! The STUNNING backyard OASIS has MOUNTAIN views, a sparkling pool, putting green, BBQ, firepit, EZ care desert landscaping, 2 RV gates and an INCREDIBLE SIDE YARD! NO HOA fees, Shared Well.
Last Agent to Sell the Property
Deborah Rivers
Realty Executives License #BR036986000 Listed on: 12/15/2021

Home Details
Home Type
- Single Family
Est. Annual Taxes
- $5,247
Year Built
- Built in 2006
Lot Details
- 0.99 Acre Lot
- Cul-De-Sac
- Desert faces the front and back of the property
- Block Wall Fence
- Front and Back Yard Sprinklers
Parking
- 3 Car Direct Access Garage
- Side or Rear Entrance to Parking
- Garage Door Opener
- Circular Driveway
- RV Gated
Home Design
- Wood Frame Construction
- Foam Roof
- Stucco
Interior Spaces
- 3,311 Sq Ft Home
- 1-Story Property
- Ceiling Fan
- Two Way Fireplace
- Double Pane Windows
- Living Room with Fireplace
- 2 Fireplaces
- Mountain Views
Kitchen
- Eat-In Kitchen
- Built-In Microwave
- Kitchen Island
- Granite Countertops
Flooring
- Carpet
- Stone
Bedrooms and Bathrooms
- 4 Bedrooms
- Fireplace in Primary Bedroom
- Primary Bathroom is a Full Bathroom
- 3.5 Bathrooms
- Dual Vanity Sinks in Primary Bathroom
- Hydromassage or Jetted Bathtub
- Bathtub With Separate Shower Stall
Outdoor Features
- Play Pool
- Covered patio or porch
Schools
- Desert Mountain Elementary
- Boulder Creek High School
Utilities
- Zoned Heating and Cooling System
- Shared Well
Additional Features
- No Interior Steps
- Horses Allowed On Property
Community Details
- No Home Owners Association
- Association fees include no fees
- Built by Jensen & Sons
- Metes And Bounds Subdivision
Listing and Financial Details
- Assessor Parcel Number 211-23-027-C
Ownership History
Purchase Details
Home Financials for this Owner
Home Financials are based on the most recent Mortgage that was taken out on this home.Purchase Details
Purchase Details
Home Financials for this Owner
Home Financials are based on the most recent Mortgage that was taken out on this home.Purchase Details
Home Financials for this Owner
Home Financials are based on the most recent Mortgage that was taken out on this home.Purchase Details
Similar Homes in the area
Home Values in the Area
Average Home Value in this Area
Purchase History
| Date | Buyer | Sale Price | Title Company |
|---|---|---|---|
| Martin Shannon Sue | $1,167,000 | First American Title | |
| Russo Dorothy H | -- | None Available | |
| Russo Frank J | $365,000 | Grand Canyon Title Agency In | |
| Melde Dave | $312,000 | Grand Canyon Title Agency In | |
| D & M Land Development Inc | -- | -- |
Mortgage History
| Date | Status | Borrower | Loan Amount |
|---|---|---|---|
| Open | Martin Shannon Sue | $820,250 | |
| Previous Owner | Russo Frank J | $100,000 | |
| Previous Owner | Russo Frank J | $284,630 | |
| Previous Owner | Russo Frank J | $292,000 | |
| Previous Owner | Melde Dave | $300,000 | |
| Previous Owner | 30 Investment Group Llc | $468,750 |
Property History
| Date | Event | Price | Change | Sq Ft Price |
|---|---|---|---|---|
| 01/21/2022 01/21/22 | Sold | $1,167,000 | +30.4% | $352 / Sq Ft |
| 12/17/2021 12/17/21 | Pending | -- | -- | -- |
| 12/15/2021 12/15/21 | For Sale | $895,000 | -- | $270 / Sq Ft |
Tax History Compared to Growth
Tax History
| Year | Tax Paid | Tax Assessment Tax Assessment Total Assessment is a certain percentage of the fair market value that is determined by local assessors to be the total taxable value of land and additions on the property. | Land | Improvement |
|---|---|---|---|---|
| 2025 | $4,784 | $40,657 | -- | -- |
| 2024 | $6,080 | $38,721 | -- | -- |
| 2023 | $6,080 | $69,350 | $13,870 | $55,480 |
| 2022 | $5,864 | $52,420 | $10,480 | $41,940 |
| 2021 | $5,369 | $50,130 | $10,020 | $40,110 |
| 2020 | $5,247 | $48,460 | $9,690 | $38,770 |
| 2019 | $5,068 | $46,570 | $9,310 | $37,260 |
| 2018 | $4,881 | $45,330 | $9,060 | $36,270 |
| 2017 | $4,778 | $42,720 | $8,540 | $34,180 |
| 2016 | $4,330 | $43,380 | $8,670 | $34,710 |
| 2015 | $3,956 | $39,580 | $7,910 | $31,670 |
Agents Affiliated with this Home
-

Seller's Agent in 2022
Deborah Rivers
Realty Executives
(480) 276-4600
1 in this area
70 Total Sales
-
Jon Dzwonkoski

Buyer's Agent in 2022
Jon Dzwonkoski
Red Brick Realty, LLC
(602) 471-9397
1 in this area
6 Total Sales
Map
Source: Arizona Regional Multiple Listing Service (ARMLS)
MLS Number: 6332159
APN: 211-23-027C
- 420 W Adamanda Dr
- 508 W Tanya Rd
- 39015 N 6th Dr
- 39027 N 6th Dr
- 39024 N 6th Dr
- 103 W Tanya Rd
- 38106 N 2nd Ln
- 39012 N 11th Ave
- 42400 N Central Ave Unit C
- 42400 N Central Ave Unit D
- 2 acres N Central Ave Unit 1,2
- 38406 N 12th Ave
- 39419 N 7th Ave
- 205 E Irvine Rd
- 38234 N 15th Ave
- 39618 N Central Ave
- 38024 N 15th Ave
- 43 E Desert Hills Dr
- 39520 N 1st St
- 38000 N 15th Ave
- 513 W Rising Star Way
- 514 W Rising Star Way
- 507 W Rising Star Way
- 38611 N 7th Ave
- 619 W Rising Star Way
- 618 W Rising Star Way
- 508 E Irvine Rd
- 523 W Valley View Trail
- 508 W Irvine Rd
- 38807 N 7th Ave
- 38700 N 7th Ave Unit S
- 38700 N 7th Ave Unit R
- 38700 N 7th Ave Unit q
- 520 W Valley View Trail
- 38804 N 7th Ave
- 38808 N 7th Ave Unit 1
- 616 W Valley View Trail
- 629 W Irvine Rd
- 617 W Irvine Rd
- 605 W Irvine Rd
