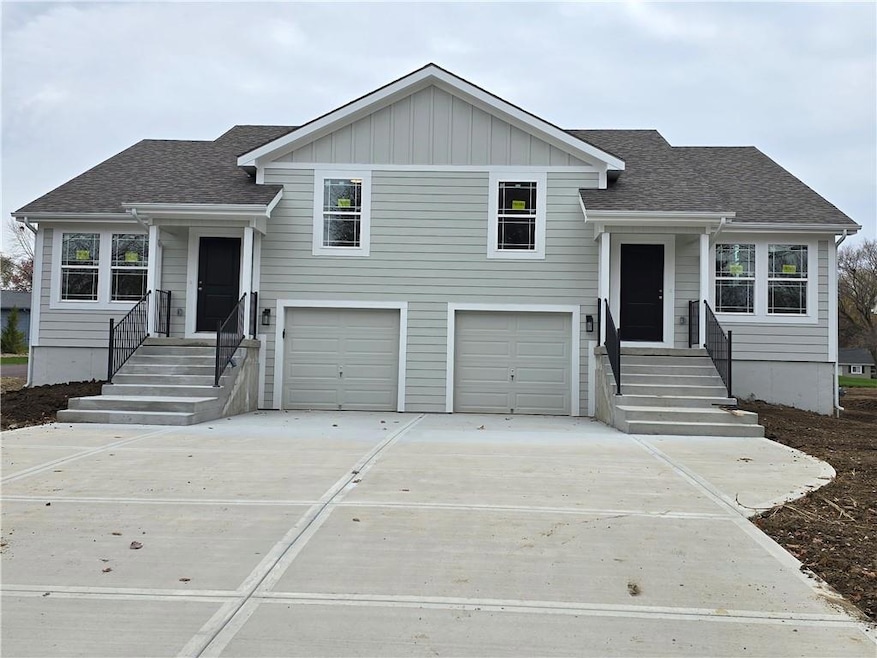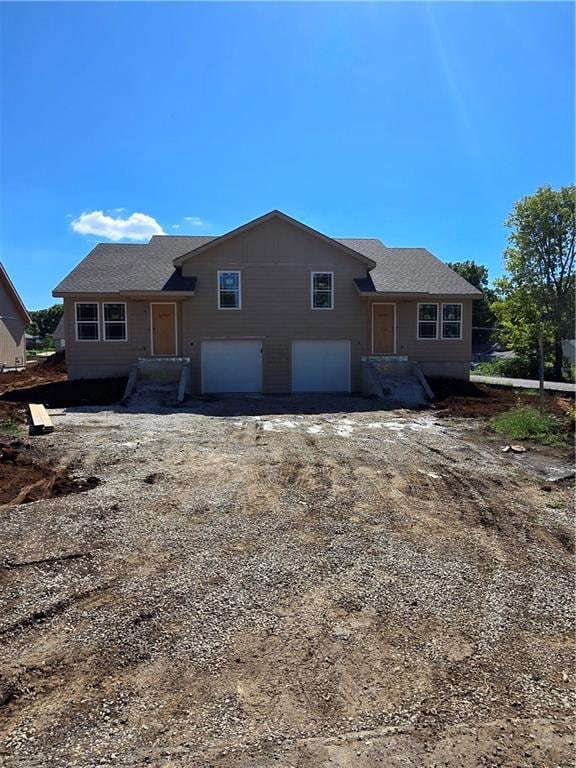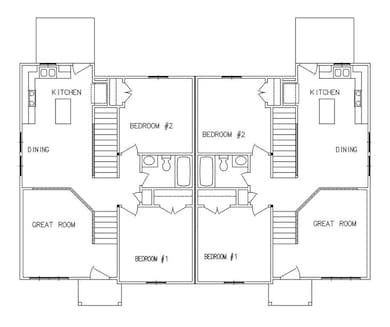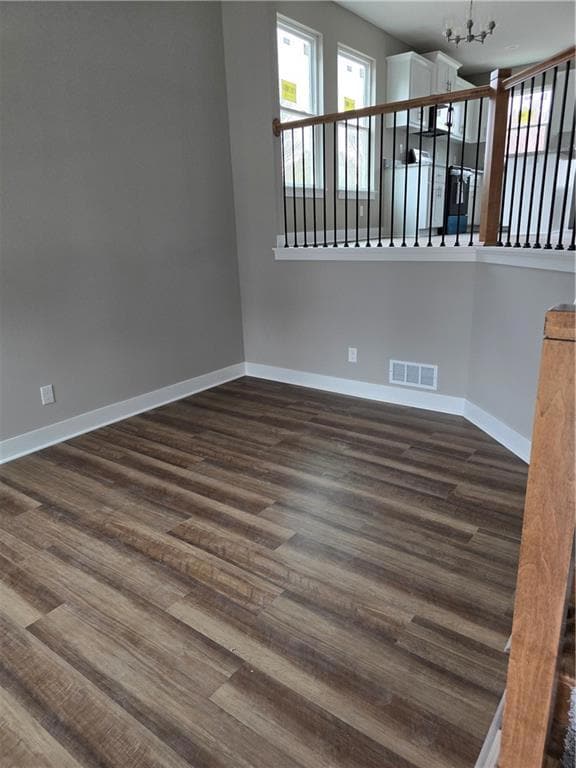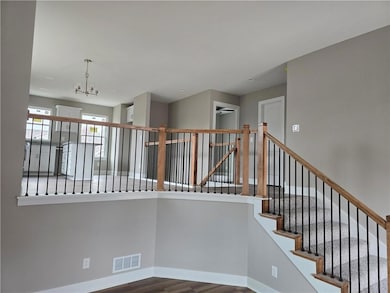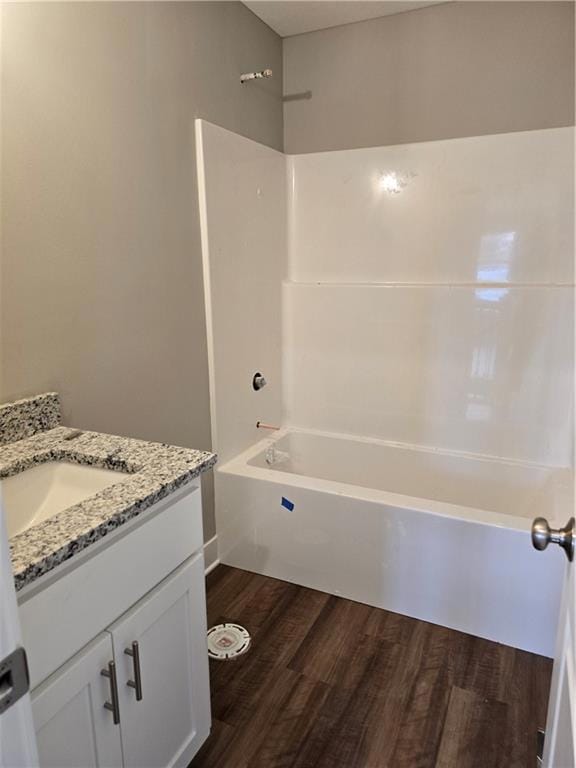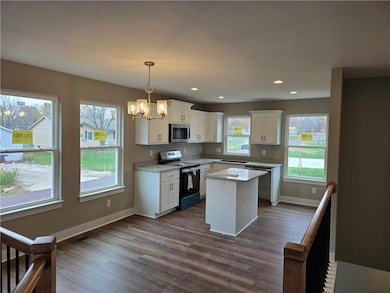513 W Smith St Spring Hill, KS 66083
Estimated payment $3,885/month
Total Views
1,629
--
Bed
2
Baths
1,754
Sq Ft
$314
Price per Sq Ft
Highlights
- No HOA
- Central Air
- Paved or Partially Paved Lot
- Attached Garage
- Home Under Construction
About This Home
New Construction Full duplex Split plan. Open plan with LVP flooring and stainless appliance package. Unfinished walkout lower level is stubbed for additional bathroom.
Listing Agent
Keller Williams Realty Partners Inc. Brokerage Phone: 816-820-1490 License #SP00049676 Listed on: 10/01/2025

Property Details
Home Type
- Multi-Family
Est. Annual Taxes
- $12,000
Lot Details
- 9,583 Sq Ft Lot
- Paved or Partially Paved Lot
Parking
- Attached Garage
Home Design
- Duplex
- Home Under Construction
- Frame Construction
- Composition Roof
Interior Spaces
- 2 Bathrooms
- 1,754 Sq Ft Home
- 2-Story Property
- Basement
- Laundry in Basement
Kitchen
- Free-Standing Electric Oven
- Dishwasher
- Disposal
Schools
- Spring Hill Elementary School
- Spring Hill High School
Utilities
- Central Air
- Heating System Uses Natural Gas
- Separate Meters
Community Details
- No Home Owners Association
- 2 Units
- Spring Hill Subdivision, Split Floorplan
Listing and Financial Details
- Assessor Parcel Number EP49000000-0004
- $0 special tax assessment
Map
Create a Home Valuation Report for This Property
The Home Valuation Report is an in-depth analysis detailing your home's value as well as a comparison with similar homes in the area
Home Values in the Area
Average Home Value in this Area
Tax History
| Year | Tax Paid | Tax Assessment Tax Assessment Total Assessment is a certain percentage of the fair market value that is determined by local assessors to be the total taxable value of land and additions on the property. | Land | Improvement |
|---|---|---|---|---|
| 2024 | $802 | $5,100 | $5,100 | -- |
| 2023 | $719 | $5,110 | $5,110 | -- |
| 2022 | $459 | $3,252 | $3,252 | -- |
Source: Public Records
Property History
| Date | Event | Price | List to Sale | Price per Sq Ft |
|---|---|---|---|---|
| 10/22/2025 10/22/25 | Price Changed | $279,500 | -49.2% | $319 / Sq Ft |
| 10/01/2025 10/01/25 | For Sale | $550,000 | +100.0% | $314 / Sq Ft |
| 09/26/2025 09/26/25 | For Sale | $275,000 | -- | $314 / Sq Ft |
Source: Heartland MLS
Purchase History
| Date | Type | Sale Price | Title Company |
|---|---|---|---|
| Warranty Deed | -- | Security 1St Title | |
| Warranty Deed | -- | Security 1St Title | |
| Warranty Deed | -- | Security 1St Title |
Source: Public Records
Mortgage History
| Date | Status | Loan Amount | Loan Type |
|---|---|---|---|
| Previous Owner | $245,600 | New Conventional |
Source: Public Records
Source: Heartland MLS
MLS Number: 2578570
APN: EP49000000-0004
Nearby Homes
- 515 W Smith St
- 511 W Smith St
- 509 W Smith St
- 510 W Lawrence Ave
- 514 W Lawrence Ave
- 508 W Lawrence Ave
- 512 W Lawrence Ave
- 404 N Washington St
- 101 S Harrison St
- 21660 W Johnson St
- 303 S Jackson St
- 21004 Millridge St
- 218 S Webster St
- 206 W Spring St
- 0 169 Hwy Unit HMS2507540
- 21743 Johnson Ct
- 308 E Nichols St
- 20367 W 193rd Terrace
- 0 W 215th St Unit HMS2527844
- 21401 W 216th St
- 200-450 E Wilson St
- 21203 W 216th Terrace
- 21541 S Main St
- 19649 W 200th St
- 19613 W 200th St
- 19616 W 199th Terrace
- 22650 S Harrison St
- 19979 Cornice St
- 19987 Cornice St
- 19637 W 200th St
- 25901 W 178th St
- 1000 Wildcat Run
- 18417 Spruce St
- 16894 S Bell Rd
- 30125 W 187th St
- 29604 W 185th St
- 16364 S Ryckert St
- 528 S Poplar St
- 867 N Evergreen St
- 828 N Cottonwood St
