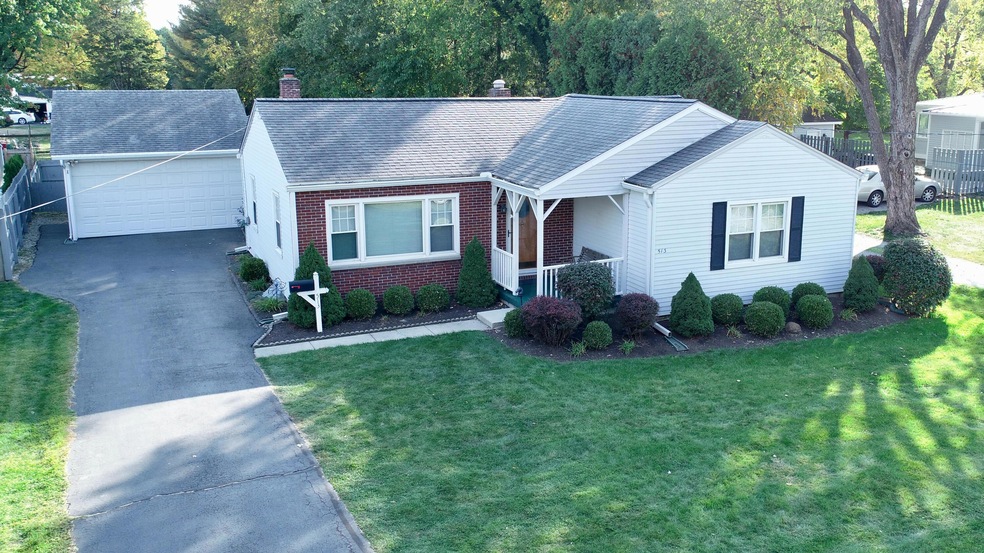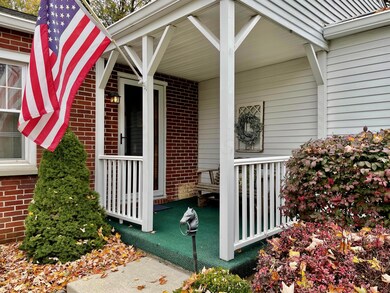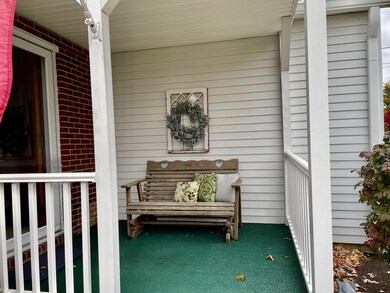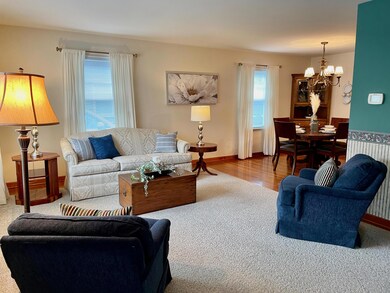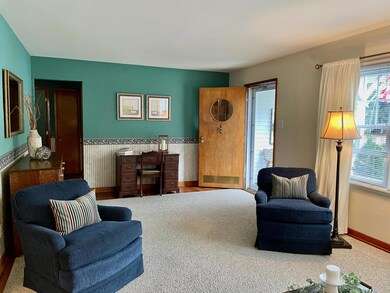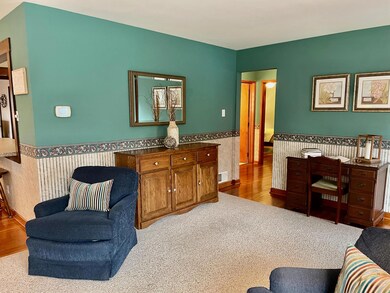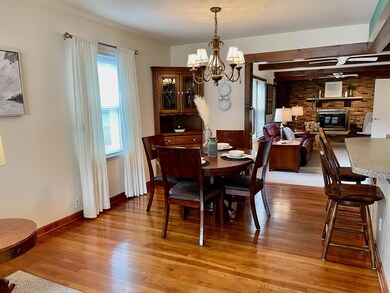
513 W William St Delaware, OH 43015
Estimated Value: $294,000 - $315,000
Highlights
- Deck
- Screened Porch
- Attached Garage
- Ranch Style House
- Fenced Yard
- Forced Air Heating and Cooling System
About This Home
As of November 2022Great location! Charming and Spacious ranch home is warm and welcoming. There is room for everyone. The kitchen is the heart of it all with white cabinets and eating bar. Living room has picture window. Cozy family room with fireplace and handcrafted built-ins. Entertain or relax on the private deck overlooking an awesome fenced backyard. Multiple work areas for the handyman or hobbyist! Two outdoor storage areas! Enclosed porch. Beautiful hardwood floors. Large basement. Covered front porch. It feels like home. Close to all that Delaware has to offer!
Last Agent to Sell the Property
Berkshire Hathaway HS Calhoon License #2001006419 Listed on: 11/22/2022

Home Details
Home Type
- Single Family
Est. Annual Taxes
- $3,268
Year Built
- Built in 1952
Lot Details
- 0.28 Acre Lot
- Fenced Yard
Home Design
- Ranch Style House
- Brick Exterior Construction
- Block Foundation
- Aluminum Siding
Interior Spaces
- 1,560 Sq Ft Home
- Gas Log Fireplace
- Insulated Windows
- Family Room
- Screened Porch
- Carpet
- Basement
Kitchen
- Electric Range
- Microwave
- Dishwasher
Bedrooms and Bathrooms
- 3 Main Level Bedrooms
- 2 Full Bathrooms
Laundry
- Laundry on lower level
- Electric Dryer Hookup
Parking
- Attached Garage
- 2 Carport Spaces
Outdoor Features
- Deck
Utilities
- Forced Air Heating and Cooling System
- Heating System Uses Gas
- Gas Water Heater
Listing and Financial Details
- Assessor Parcel Number 519-344-10-003-000
Ownership History
Purchase Details
Home Financials for this Owner
Home Financials are based on the most recent Mortgage that was taken out on this home.Purchase Details
Purchase Details
Similar Homes in Delaware, OH
Home Values in the Area
Average Home Value in this Area
Purchase History
| Date | Buyer | Sale Price | Title Company |
|---|---|---|---|
| Braham Daniel | $280,000 | -- | |
| Wolf Edward R | $250,000 | Franklin Ave | |
| Hughes Marvin E | -- | None Available |
Mortgage History
| Date | Status | Borrower | Loan Amount |
|---|---|---|---|
| Open | Braham Daniel | $30,000 | |
| Open | Braham Daniel | $228,000 | |
| Previous Owner | Hughes Vonna L | $50,000 | |
| Previous Owner | Hughes Marvin E | $80,000 |
Property History
| Date | Event | Price | Change | Sq Ft Price |
|---|---|---|---|---|
| 11/22/2022 11/22/22 | Sold | $280,000 | +0.4% | $179 / Sq Ft |
| 10/23/2022 10/23/22 | For Sale | $279,000 | -- | $179 / Sq Ft |
Tax History Compared to Growth
Tax History
| Year | Tax Paid | Tax Assessment Tax Assessment Total Assessment is a certain percentage of the fair market value that is determined by local assessors to be the total taxable value of land and additions on the property. | Land | Improvement |
|---|---|---|---|---|
| 2024 | $4,167 | $88,240 | $18,200 | $70,040 |
| 2023 | $4,175 | $88,240 | $18,200 | $70,040 |
| 2022 | $3,674 | $67,310 | $11,620 | $55,690 |
| 2021 | $3,268 | $67,310 | $11,620 | $55,690 |
| 2020 | $3,305 | $67,310 | $11,620 | $55,690 |
| 2019 | $2,795 | $53,630 | $10,120 | $43,510 |
| 2018 | $2,834 | $53,630 | $10,120 | $43,510 |
| 2017 | $2,490 | $46,210 | $7,600 | $38,610 |
| 2016 | $2,160 | $46,210 | $7,600 | $38,610 |
| 2015 | $2,173 | $46,210 | $7,600 | $38,610 |
| 2014 | $2,207 | $46,210 | $7,600 | $38,610 |
| 2013 | $2,132 | $44,740 | $7,600 | $37,140 |
Agents Affiliated with this Home
-
Debbie Crecelius

Seller's Agent in 2022
Debbie Crecelius
Berkshire Hathaway HS Calhoon
(614) 777-1000
11 in this area
50 Total Sales
-
Christy Sinningson

Buyer's Agent in 2022
Christy Sinningson
RE/MAX
(740) 404-6304
1 in this area
154 Total Sales
Map
Source: Columbus and Central Ohio Regional MLS
MLS Number: 222039454
APN: 519-344-10-003-000
- 19 Vaughn Rd
- 200 Richards Dr
- 34 Columbus Ave
- 23 Delaware Dr
- 286 W William St
- 42 Carolyn Ln
- 279 Richards Cir
- 314 Willow Run Ln
- 112 Oak Hill Ave
- 118 Firestone Dr
- 103 Oak Hill Ave
- 10 Orchard Ln
- 25 David St
- 199 Park Ave
- 66 Eaton St
- 123 Campbell St
- 390 Wheatfield Dr
- 86 Orchard Heights
- 2588 Bellgrove Place
- 78 Griswold St
- 513 W William St
- 507 W William St
- 519 W William St
- 501 W William St
- 22 Curtis St
- 28 Curtis St
- 504 W William St
- 518 W William St
- 523 W William St
- 32 Curtis St
- 497 W William St
- 522 W William St
- 502 W William St
- 500 W William St
- 528 W William St
- 481 W William St
- 25 Curtis St
- 529 W William St
- 42 Curtis St
- 27 Curtis St
