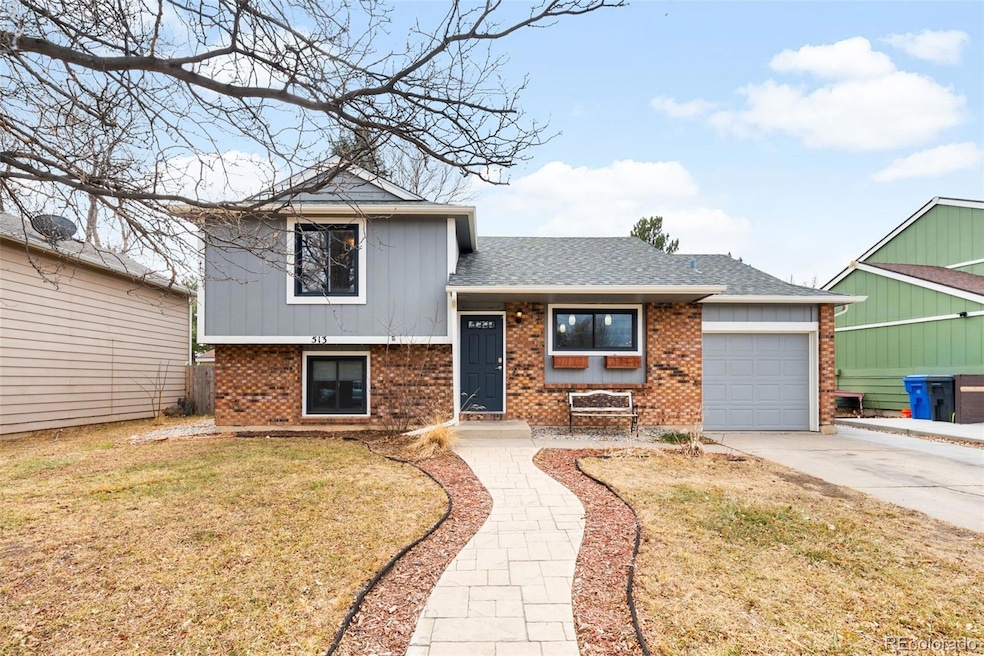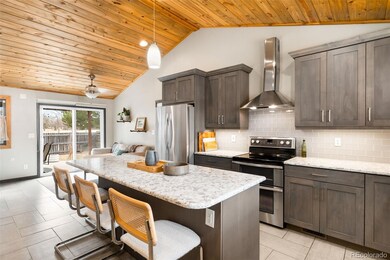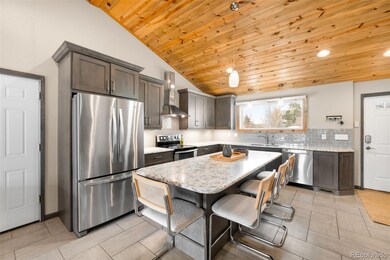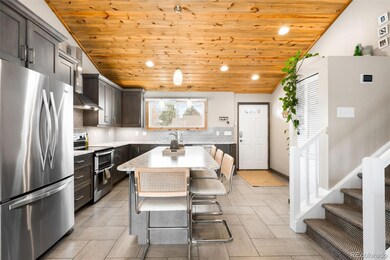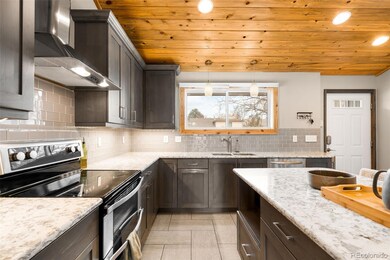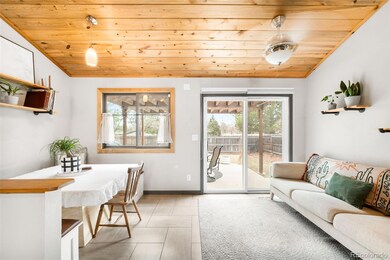
513 Wabash St Fort Collins, CO 80526
Troutman Park NeighborhoodHighlights
- Wood Flooring
- No HOA
- 1 Car Attached Garage
- Lopez Elementary School Rated A-
- Breakfast Area or Nook
- Forced Air Heating and Cooling System
About This Home
As of April 2025Rare Opportunity to Own a Well-Cared-For Home in an Outstanding Location. This home is truly a gem, offering a perfect blend of comfort and style. Backing up to Troutman Park and Lopez Elementary School, with easy access to the MAX transit station, this property provides unbeatable convenience and serene surroundings.
Step inside and be amazed by the beautiful results of the recent remodel. The main level boasts a fully updated kitchen, complete with stunning granite countertops, stainless steel appliances, a spacious kitchen island, an inviting eat-in area, and a generous pantry.
The remodeled bathroom showcases custom details, including a stylish vanity/sink and an oversized multi-head shower, offering a spa-like experience. For added fun, the newly added media room is the perfect spot for entertainment.
Step outside to the extended rear patio with a charming pergola, ideal for relaxing or entertaining guests. Freshly painted exterior adds a modern touch to the home’s inviting curb appeal.
More importantly, peace of mind comes with a recently replaced furnace and air conditioner, ensuring that this home is move-in ready and prepared for the seasons ahead.
Don’t miss out on this rare opportunity to own a home that combines style, comfort, and a fantastic location!
Last Agent to Sell the Property
Compass - Denver Brokerage Email: jake.mccaffrey@compass.com,303-718-0283 License #100075669 Listed on: 03/14/2025

Home Details
Home Type
- Single Family
Est. Annual Taxes
- $2,720
Year Built
- Built in 1981
Lot Details
- 5,277 Sq Ft Lot
- Level Lot
- Property is zoned RL
Parking
- 1 Car Attached Garage
Home Design
- Tri-Level Property
- Frame Construction
- Composition Roof
Interior Spaces
- 1,280 Sq Ft Home
- Finished Basement
- Natural lighting in basement
- Laundry in unit
Kitchen
- Breakfast Area or Nook
- Eat-In Kitchen
- Range with Range Hood
- Microwave
- Dishwasher
- Disposal
Flooring
- Wood
- Carpet
- Tile
Bedrooms and Bathrooms
- 2 Bedrooms
Schools
- Lopez Elementary School
- Webber Middle School
- Rocky Mountain High School
Utilities
- Forced Air Heating and Cooling System
Community Details
- No Home Owners Association
- South Glen Pud Subdivision
Listing and Financial Details
- Exclusions: sellers personal property
- Assessor Parcel Number R1045628
Ownership History
Purchase Details
Home Financials for this Owner
Home Financials are based on the most recent Mortgage that was taken out on this home.Purchase Details
Home Financials for this Owner
Home Financials are based on the most recent Mortgage that was taken out on this home.Purchase Details
Home Financials for this Owner
Home Financials are based on the most recent Mortgage that was taken out on this home.Purchase Details
Purchase Details
Purchase Details
Purchase Details
Home Financials for this Owner
Home Financials are based on the most recent Mortgage that was taken out on this home.Purchase Details
Home Financials for this Owner
Home Financials are based on the most recent Mortgage that was taken out on this home.Purchase Details
Similar Homes in Fort Collins, CO
Home Values in the Area
Average Home Value in this Area
Purchase History
| Date | Type | Sale Price | Title Company |
|---|---|---|---|
| Warranty Deed | $490,000 | None Listed On Document | |
| Warranty Deed | $352,500 | Stewart Title | |
| Interfamily Deed Transfer | $150,000 | Stewart Title | |
| Warranty Deed | $170,000 | Land Title Guarantee Company | |
| Interfamily Deed Transfer | -- | None Available | |
| Warranty Deed | $148,615 | -- | |
| Interfamily Deed Transfer | -- | Security Title | |
| Joint Tenancy Deed | $116,900 | -- | |
| Warranty Deed | $72,500 | -- |
Mortgage History
| Date | Status | Loan Amount | Loan Type |
|---|---|---|---|
| Open | $441,000 | New Conventional | |
| Previous Owner | $314,000 | New Conventional | |
| Previous Owner | $317,250 | New Conventional | |
| Previous Owner | $172,500 | New Conventional | |
| Previous Owner | $120,000 | New Conventional | |
| Previous Owner | $200,000 | Stand Alone Refi Refinance Of Original Loan | |
| Previous Owner | $50,000 | Unknown | |
| Previous Owner | $51,910 | Unknown | |
| Previous Owner | $115,997 | FHA | |
| Previous Owner | $113,500 | FHA | |
| Previous Owner | $114,488 | FHA |
Property History
| Date | Event | Price | Change | Sq Ft Price |
|---|---|---|---|---|
| 04/18/2025 04/18/25 | Sold | $490,000 | +3.2% | $383 / Sq Ft |
| 03/14/2025 03/14/25 | For Sale | $475,000 | +34.8% | $371 / Sq Ft |
| 05/14/2021 05/14/21 | Off Market | $352,500 | -- | -- |
| 02/14/2020 02/14/20 | Sold | $352,500 | -2.1% | $267 / Sq Ft |
| 01/04/2020 01/04/20 | Pending | -- | -- | -- |
| 12/26/2019 12/26/19 | For Sale | $360,000 | -- | $273 / Sq Ft |
Tax History Compared to Growth
Tax History
| Year | Tax Paid | Tax Assessment Tax Assessment Total Assessment is a certain percentage of the fair market value that is determined by local assessors to be the total taxable value of land and additions on the property. | Land | Improvement |
|---|---|---|---|---|
| 2025 | $2,720 | $31,919 | $2,412 | $29,507 |
| 2024 | $2,592 | $31,919 | $2,412 | $29,507 |
| 2022 | $2,155 | $22,706 | $2,502 | $20,204 |
| 2021 | $2,178 | $23,359 | $2,574 | $20,785 |
| 2020 | $2,180 | $23,173 | $2,574 | $20,599 |
| 2019 | $2,188 | $23,173 | $2,574 | $20,599 |
| 2018 | $1,750 | $19,102 | $2,592 | $16,510 |
| 2017 | $1,745 | $19,102 | $2,592 | $16,510 |
| 2016 | $1,483 | $16,151 | $2,866 | $13,285 |
| 2015 | $1,472 | $16,160 | $2,870 | $13,290 |
| 2014 | $1,303 | $14,210 | $2,870 | $11,340 |
Agents Affiliated with this Home
-

Seller's Agent in 2025
Jake McCaffrey
Compass - Denver
(303) 536-1786
1 in this area
53 Total Sales
-

Buyer's Agent in 2025
Nathaniel Duff
Group Harmony
(970) 510-8400
3 in this area
47 Total Sales
-

Seller's Agent in 2020
Sara Feaster
RE/MAX
(303) 350-0039
59 Total Sales
-

Buyer's Agent in 2020
Brittany Rusaw
Keller Williams 1st Realty
(720) 352-9824
101 Total Sales
Map
Source: REcolorado®
MLS Number: 6674594
APN: 97351-13-025
- 706 Great Plains Ct
- 4237 Goldeneye Dr
- 4142 Snow Ridge Cir
- 837 Marble Dr
- 701 Blue Mountain Dr
- 193 W Boardwalk Dr
- 720 Arbor Ave Unit 6
- 442 Riva Ridge Dr
- 3565 Windmill Dr Unit F7
- 3565 Windmill Dr Unit N3
- 4560 Larkbunting Dr Unit 5D
- 736 Woodland Way
- 3531 Windmill Dr Unit 3
- 3531 Windmill Dr Unit M5
- 426 Plowman Way
- 1136 Wabash St Unit 3
- 1032 Cunningham Dr Unit 4
- 1044 Cunningham Dr Unit F
- 1438 Sailcrest Ct
- 1402 Westfield Dr
