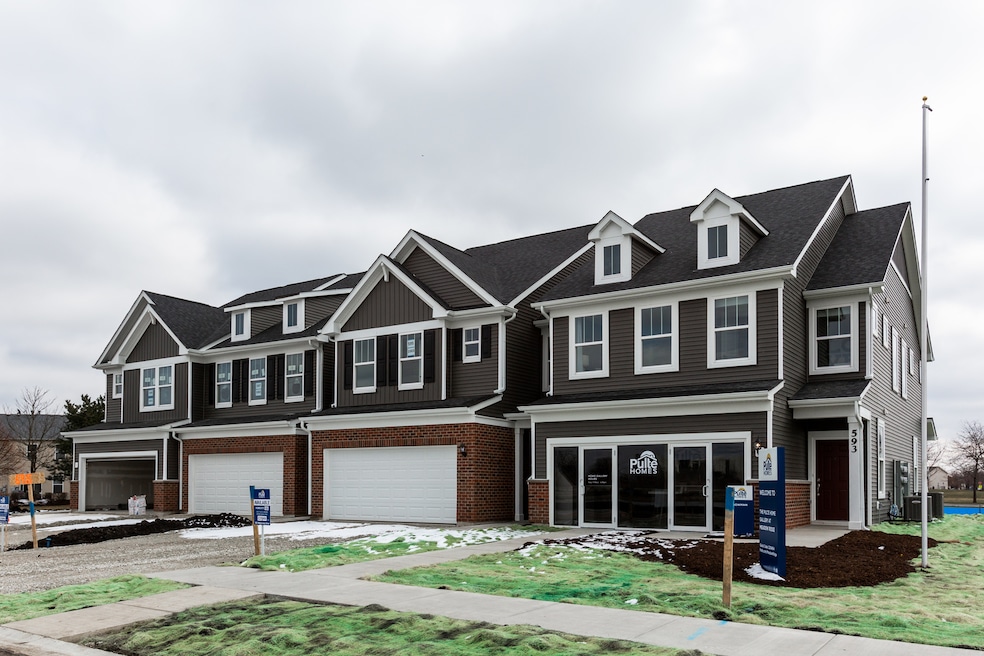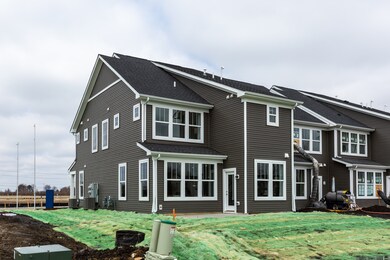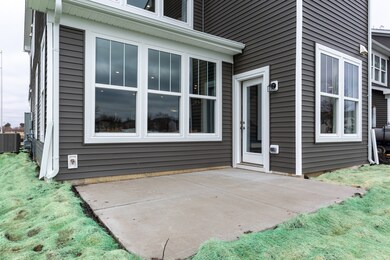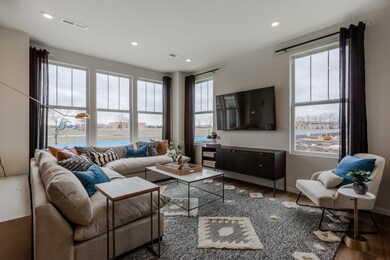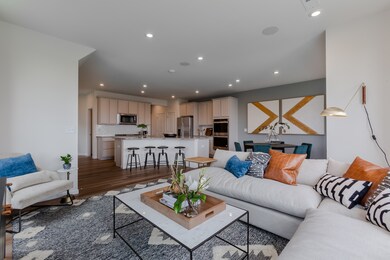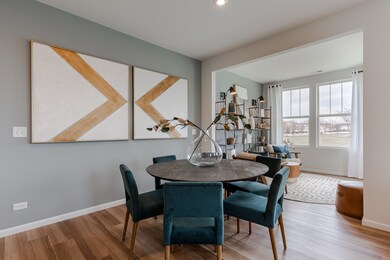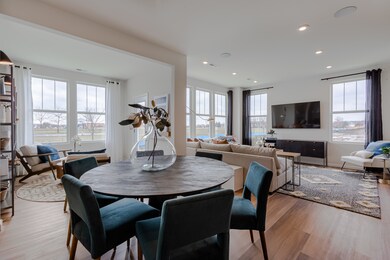
513 Watercress Dr Aurora, IL 60504
Far East NeighborhoodEstimated Value: $483,498 - $523,000
Highlights
- New Construction
- Heated Sun or Florida Room
- 2 Car Attached Garage
- Gombert Elementary School Rated A
- Great Room
- 5-minute walk to Still Park
About This Home
As of August 2021Meadow Ridge, beautiful new townhomes in Aurora in school district 204! The Bowman is an exciting floorplan that offers open concept living on the main floor. The spacious foyer leads to your kitchen, the casual eating area and great room that all flow together for easy entertaining. This home offers an extension to the great room and owners bedroom - more room for you to enjoy! You'll enjoy cooking in your new kitchen with built-in SS appliances, 42" maple cabinets, a large island and granite counters. Have your morning coffee out on the patio. The second floor has a large owners suite with walk-in-closet and a deluxe bath with a tub and ceramic shower surround. There are two other bedrooms and a second full family bath. Enjoy the convenience of a 2nd floor laundry room. Plenty of upgrades in this home to wow you - enhanced vinyl plank floors on main level, pendant lights over the island, rail and wrought iron stairway, can lights in kitchen and great room, tile floors in master bath. Virtual tour link in media section. Unit 13003.
Last Agent to Sell the Property
Twin Vines Real Estate Svcs License #471018801 Listed on: 11/11/2020
Townhouse Details
Home Type
- Townhome
Est. Annual Taxes
- $9,378
Year Built
- Built in 2020 | New Construction
Lot Details
- Lot Dimensions are 60x120
HOA Fees
- $251 Monthly HOA Fees
Parking
- 2 Car Attached Garage
- Parking Included in Price
Home Design
- Slab Foundation
- Vinyl Siding
Interior Spaces
- 2,100 Sq Ft Home
- 3-Story Property
- Entrance Foyer
- Great Room
- Family or Dining Combination
- Heated Sun or Florida Room
- Laundry on upper level
Kitchen
- Breakfast Bar
- Range
- Microwave
- Dishwasher
- Disposal
Bedrooms and Bathrooms
- 3 Bedrooms
- 3 Potential Bedrooms
- Walk-In Closet
Schools
- Gombert Elementary School
- Still Middle School
- Waubonsie Valley High School
Utilities
- Central Air
- Heating System Uses Natural Gas
Community Details
Overview
- 4 Units
- Jennifer Morgan Association, Phone Number (847) 806-6121
- Meadow Ridge Subdivision, Bowman Floorplan
- Property managed by Property Specialists Inc
Pet Policy
- Dogs and Cats Allowed
Ownership History
Purchase Details
Home Financials for this Owner
Home Financials are based on the most recent Mortgage that was taken out on this home.Similar Homes in Aurora, IL
Home Values in the Area
Average Home Value in this Area
Purchase History
| Date | Buyer | Sale Price | Title Company |
|---|---|---|---|
| Brunson Marvin W | $360,500 | Pgp Title |
Mortgage History
| Date | Status | Borrower | Loan Amount |
|---|---|---|---|
| Open | Brunson Marvin W | $353,918 |
Property History
| Date | Event | Price | Change | Sq Ft Price |
|---|---|---|---|---|
| 08/26/2021 08/26/21 | Sold | $360,447 | +3.4% | $172 / Sq Ft |
| 12/03/2020 12/03/20 | Pending | -- | -- | -- |
| 11/11/2020 11/11/20 | For Sale | $348,719 | -- | $166 / Sq Ft |
Tax History Compared to Growth
Tax History
| Year | Tax Paid | Tax Assessment Tax Assessment Total Assessment is a certain percentage of the fair market value that is determined by local assessors to be the total taxable value of land and additions on the property. | Land | Improvement |
|---|---|---|---|---|
| 2023 | $9,378 | $123,400 | $25,400 | $98,000 |
| 2022 | $9,172 | $115,370 | $23,700 | $91,670 |
| 2021 | $2,584 | $110 | $110 | $0 |
| 2020 | $0 | $0 | $0 | $0 |
Agents Affiliated with this Home
-
Nick Solano

Seller's Agent in 2021
Nick Solano
Twin Vines Real Estate Svcs
(630) 427-5444
24 in this area
1,059 Total Sales
-
Exclusive Agency
E
Buyer's Agent in 2021
Exclusive Agency
NON MEMBER
(630) 955-0353
Map
Source: Midwest Real Estate Data (MRED)
MLS Number: 10930958
APN: 07-28-300-075
- 477 Watercress Dr
- 794 Meadowridge Dr
- 4017 Boulder Ct
- 315 Churchill Ln Unit 1B
- 4078 Boulder Ct Unit 2
- 846 Meadowridge Dr
- 3615 Fairfax Ct E
- 4144 Calder Ln
- 3385 Ravinia Cir
- 4118 Calder Ln
- 370 Echo Ln Unit 3
- 997 Shoreline Dr
- 4133 Calder Ln
- 4131 Calder Ln
- 4181 Calder Ln
- 855 Finley Dr
- 3245 Bremerton Ln
- 858 Finley Dr
- 4490 Chelsea Manor Cir
- 4507 Chelsea Manor Cir
- 513 Watercress Dr
- 511 Watercress Dr
- 517 Watercress Dr
- 509 Watercress Dr
- 505 Watercress Dr
- 519 Watercress Dr
- 503 Watercress Dr
- 521 Watercress Dr
- 523 Watercress Dr
- 499 Watercress Dr
- 525 Watercress Dr
- 497 Watercress Dr
- 527 Watercress Dr
- 522 Watercress Dr
- 524 Watercress Dr
- 529 Watercress Dr
- 493 Watercress Dr
- 526 Watercress Dr
- 491 Watercress Dr
- 528 Watercress Dr
