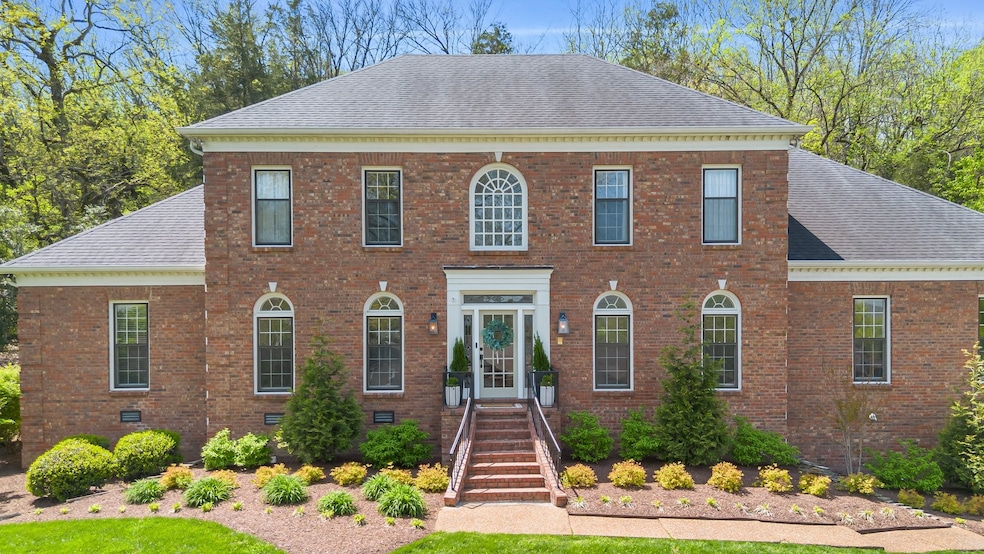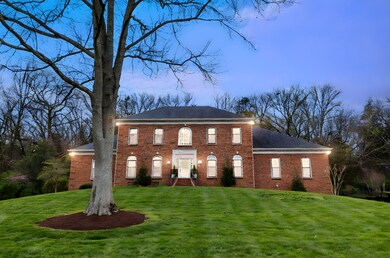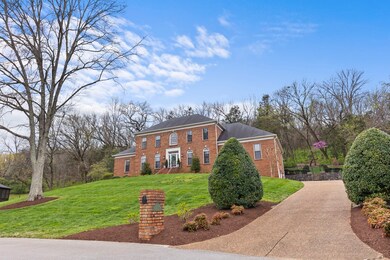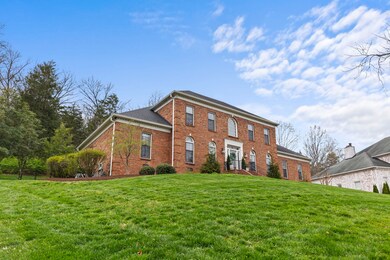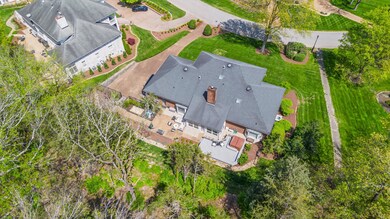
513 Waxwood Dr Brentwood, TN 37027
Highlights
- Deck
- Traditional Architecture
- Porch
- Scales Elementary School Rated A
- <<doubleOvenToken>>
- Walk-In Closet
About This Home
As of May 2025Welcome to 513 Waxwood Drive, a stunning property nestled in the heart of Brentwood, TN. The Current owners have spent over 100K in upgrades since they purchased the home and is located in the desirable community of Belle Rive, known for its serene environment and family-friendly atmosphere.All New Visual Comfort Lighting throughout the home ,new paint ,added hardwoods upstairs to the bedrooms and the landings, stairs and then refinished all the floors.Gorgeous new wallpaper, new trim and baseboards and builtins to mention a few of the new touches As you step inside, you'll be greeted by an open and inviting floor plan that seamlessly blends elegance and comfort. The spacious living area has a lot natural light, creating a warm and welcoming ambiance. The gourmet kitchen is a chef's dream, equipped with top-of-the-line appliances, ample counter space, and a cozy breakfast nook perfect for morning coffee. Most of your living is on the 1st Floor with only 2 Bedrooms upstairs. The master suite is a true retreat, offering a en-suite bathroom with a soaking tub, dual vanities, and dual walk-in closets. Additional bedrooms are generously sized, providing plenty of space for family or guests. The home also boasts a beautifully landscaped backyard, ideal for outdoor entertaining or simply enjoying the tranquility of the surroundings.The backyard is fenced and there is an unfinished basement with a three car garage and fully encapsulated crawlspace Located just minutes from top-rated schools, parks, and shopping centers, this property offers the perfect blend of convenience and luxury. Nearby, you'll find popular spots like the Brentwood Place Shopping Center and the charming local favorite coffee shops and dining favorites Don't miss the opportunity to make 513 Waxwood Drive your new home, where comfort and style await you in one of Brentwood's most sought-after neighborhoods.
Last Agent to Sell the Property
C & S Residential Brokerage Phone: 6153514995 License #233938 Listed on: 03/31/2025
Home Details
Home Type
- Single Family
Est. Annual Taxes
- $4,725
Year Built
- Built in 1985
Lot Details
- 0.92 Acre Lot
- Lot Dimensions are 97 x 325
- Back Yard Fenced
- Sloped Lot
HOA Fees
- $38 Monthly HOA Fees
Parking
- 3 Car Garage
Home Design
- Traditional Architecture
- Brick Exterior Construction
- Asphalt Roof
Interior Spaces
- 4,205 Sq Ft Home
- Property has 2 Levels
- Ceiling Fan
- Gas Fireplace
- Living Room with Fireplace
- Interior Storage Closet
- Fire and Smoke Detector
- Unfinished Basement
Kitchen
- <<doubleOvenToken>>
- <<microwave>>
- Ice Maker
- Dishwasher
- Disposal
Flooring
- Carpet
- Tile
Bedrooms and Bathrooms
- 4 Bedrooms | 2 Main Level Bedrooms
- Walk-In Closet
Outdoor Features
- Deck
- Patio
- Porch
Schools
- Scales Elementary School
- Brentwood Middle School
- Brentwood High School
Utilities
- Two cooling system units
- Two Heating Systems
- Central Heating
- Underground Utilities
- High Speed Internet
- Cable TV Available
Listing and Financial Details
- Assessor Parcel Number 094012G C 00600 00015012G
Community Details
Overview
- Association fees include ground maintenance
- Belle Rive 2 Sec 2 Subdivision
Recreation
- Trails
Ownership History
Purchase Details
Home Financials for this Owner
Home Financials are based on the most recent Mortgage that was taken out on this home.Purchase Details
Home Financials for this Owner
Home Financials are based on the most recent Mortgage that was taken out on this home.Purchase Details
Home Financials for this Owner
Home Financials are based on the most recent Mortgage that was taken out on this home.Purchase Details
Home Financials for this Owner
Home Financials are based on the most recent Mortgage that was taken out on this home.Purchase Details
Purchase Details
Home Financials for this Owner
Home Financials are based on the most recent Mortgage that was taken out on this home.Purchase Details
Purchase Details
Similar Homes in Brentwood, TN
Home Values in the Area
Average Home Value in this Area
Purchase History
| Date | Type | Sale Price | Title Company |
|---|---|---|---|
| Warranty Deed | $1,950,000 | Concord Title | |
| Warranty Deed | $1,950,000 | Concord Title | |
| Warranty Deed | $1,650,000 | Lenders Title | |
| Warranty Deed | $1,575,000 | None Available | |
| Quit Claim Deed | -- | Bridgehouse Title | |
| Quit Claim Deed | -- | Compass Land Title | |
| Warranty Deed | $601,000 | None Available | |
| Interfamily Deed Transfer | -- | None Available | |
| Interfamily Deed Transfer | -- | -- |
Mortgage History
| Date | Status | Loan Amount | Loan Type |
|---|---|---|---|
| Open | $1,753,050 | New Conventional | |
| Closed | $1,753,050 | New Conventional | |
| Previous Owner | $1,320,000 | New Conventional | |
| Previous Owner | $1,181,250 | New Conventional | |
| Previous Owner | $325,000 | New Conventional | |
| Previous Owner | $417,000 | New Conventional | |
| Previous Owner | $475,000 | Stand Alone Refi Refinance Of Original Loan | |
| Previous Owner | $440,000 | Credit Line Revolving |
Property History
| Date | Event | Price | Change | Sq Ft Price |
|---|---|---|---|---|
| 05/21/2025 05/21/25 | Sold | $1,950,000 | -2.5% | $464 / Sq Ft |
| 04/21/2025 04/21/25 | Pending | -- | -- | -- |
| 03/31/2025 03/31/25 | For Sale | $2,000,000 | +21.2% | $476 / Sq Ft |
| 08/18/2023 08/18/23 | Sold | $1,650,000 | -2.9% | $392 / Sq Ft |
| 06/24/2023 06/24/23 | Pending | -- | -- | -- |
| 05/26/2023 05/26/23 | For Sale | $1,699,000 | +7.9% | $404 / Sq Ft |
| 01/03/2022 01/03/22 | Sold | $1,575,000 | -1.5% | $375 / Sq Ft |
| 12/12/2021 12/12/21 | Pending | -- | -- | -- |
| 12/02/2021 12/02/21 | For Sale | -- | -- | -- |
| 12/01/2021 12/01/21 | For Sale | -- | -- | -- |
| 11/26/2021 11/26/21 | For Sale | $1,599,000 | -- | $380 / Sq Ft |
Tax History Compared to Growth
Tax History
| Year | Tax Paid | Tax Assessment Tax Assessment Total Assessment is a certain percentage of the fair market value that is determined by local assessors to be the total taxable value of land and additions on the property. | Land | Improvement |
|---|---|---|---|---|
| 2024 | $4,724 | $217,725 | $66,250 | $151,475 |
| 2023 | $4,724 | $217,725 | $66,250 | $151,475 |
| 2022 | $4,724 | $217,725 | $66,250 | $151,475 |
| 2021 | $4,724 | $217,725 | $66,250 | $151,475 |
| 2020 | $4,560 | $176,775 | $48,750 | $128,025 |
| 2019 | $4,560 | $176,775 | $48,750 | $128,025 |
| 2018 | $4,437 | $176,775 | $48,750 | $128,025 |
| 2017 | $4,401 | $176,775 | $48,750 | $128,025 |
| 2016 | $0 | $176,775 | $48,750 | $128,025 |
| 2015 | -- | $144,275 | $40,000 | $104,275 |
| 2014 | $635 | $144,275 | $40,000 | $104,275 |
Agents Affiliated with this Home
-
Melissa Clough

Seller's Agent in 2025
Melissa Clough
C & S Residential
(615) 351-4995
10 in this area
118 Total Sales
-
Andy Clough

Seller Co-Listing Agent in 2025
Andy Clough
C & S Residential
(615) 347-5316
2 in this area
81 Total Sales
-
Brent McPherson

Buyer's Agent in 2025
Brent McPherson
Compass
(615) 957-7913
8 in this area
61 Total Sales
-
Connie Dunlop

Seller's Agent in 2023
Connie Dunlop
Onward Real Estate
(615) 400-4747
2 in this area
24 Total Sales
-
Ron Kocina

Buyer's Agent in 2023
Ron Kocina
Brentwood Brokers, LLC
(615) 300-7150
2 in this area
12 Total Sales
-
Maria Holland

Seller's Agent in 2022
Maria Holland
RE/MAX
(615) 289-6056
24 in this area
231 Total Sales
Map
Source: Realtracs
MLS Number: 2811065
APN: 012G-C-006.00
- 6301 Belle Rive Dr
- 6313 Wescates Ct
- 528 Waxwood Dr
- 6224 Waxwood Ct
- 6321 Wescates Ct
- 545 Grand Oaks Dr
- 6339 Johnson Chapel Rd W
- 549 Turtle Creek Dr
- 6220 Murray Ln
- 6102 Martingale Ln
- 6101 Belle Rive Dr
- 6103 Martingale Ln
- 6452 Penrose Dr
- 6403 Fischer Ct
- 607 Forest Park Dr
- 6018 Martingale Ln
- 313 Deerwood Ln
- 618 Hunters Ln
- 6431 Tea Rose Terrace
- 102 Foxborough Square W
