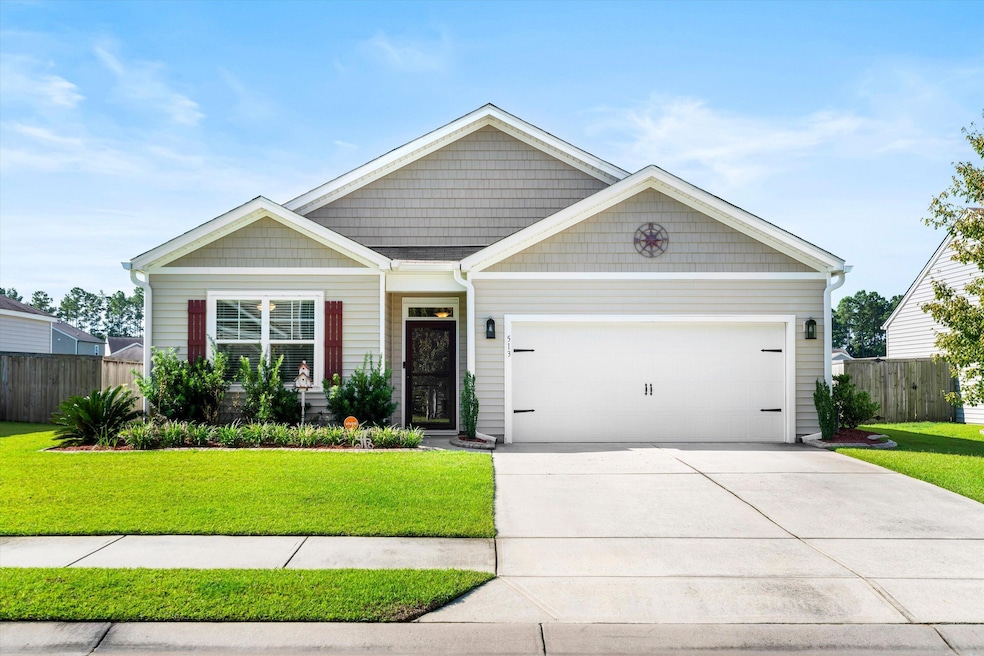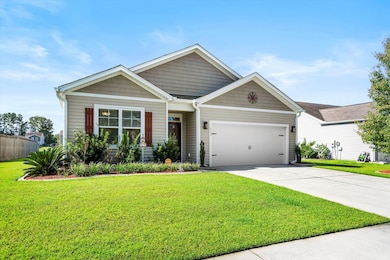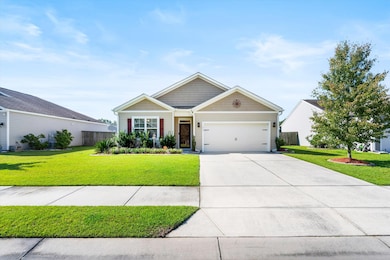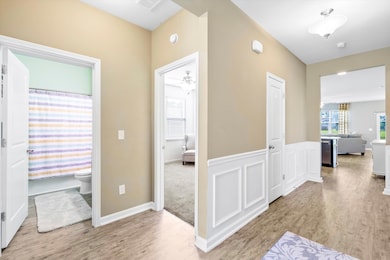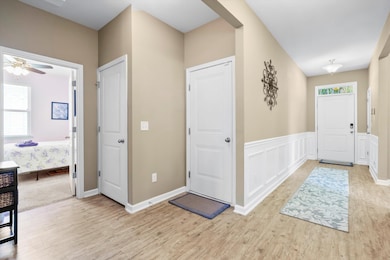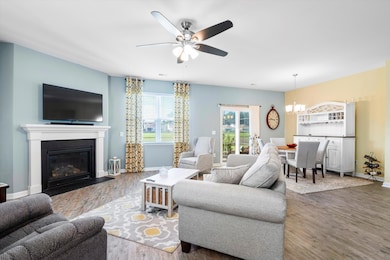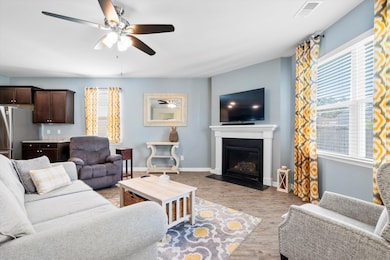513 Wayton Cir Moncks Corner, SC 29461
Estimated payment $2,026/month
Highlights
- RV or Boat Storage in Community
- Clubhouse
- Traditional Architecture
- Home Energy Rating Service (HERS) Rated Property
- Pond
- High Ceiling
About This Home
**Back on the market at no fault to the seller! Now is your chance to snatch this one before it's gone!!!** Welcome to 513 Wayton Circle, where comfort, space, and serene pond views come together. This 4-bedroom, 2-bath home features the open floor plan you've been searching for--ideal for family gatherings, hosting friends, or simply enjoying a quiet night in.The heart of the home connects the kitchen, dining, and living areas seamlessly, giving you the perfect space to spread out and relax. The primary suite is thoughtfully tucked away from the other bedrooms, offering peaceful pond views just outside your window.Step into the all-season porch and enjoy the water year-roundwhether it's sipping your morning coffee, winding down in the evening, or creating your favorite reading spot, this space will quickly become your favorite. With three additional bedrooms for family, guests, or even a home office, this home adapts easily to your needs. Outside, the tranquil pond setting provides a calming backdrop you'll love coming home to every day. This home has been meticulously cared for, with yearly dryer vent cleanings, a termite bond, pressure washing, a whole-home water filtration system, and an irrigation systemso you can move in knowing everything has been well maintained and cared for.
Home Details
Home Type
- Single Family
Est. Annual Taxes
- $1,028
Year Built
- Built in 2018
Lot Details
- 6,970 Sq Ft Lot
- Irrigation
HOA Fees
- $46 Monthly HOA Fees
Parking
- 2 Car Garage
- Garage Door Opener
Home Design
- Traditional Architecture
- Slab Foundation
- Asphalt Roof
- Vinyl Siding
Interior Spaces
- 1,774 Sq Ft Home
- 1-Story Property
- Smooth Ceilings
- High Ceiling
- Ceiling Fan
- Window Treatments
- Family Room with Fireplace
- Combination Dining and Living Room
- Home Office
- Utility Room
- Home Security System
Kitchen
- Eat-In Kitchen
- Gas Oven
- Gas Range
- Microwave
- Dishwasher
- Kitchen Island
- Disposal
Flooring
- Carpet
- Vinyl
Bedrooms and Bathrooms
- 4 Bedrooms
- Walk-In Closet
- 2 Full Bathrooms
- Garden Bath
Laundry
- Laundry Room
- Washer and Electric Dryer Hookup
Eco-Friendly Details
- Home Energy Rating Service (HERS) Rated Property
Outdoor Features
- Pond
- Screened Patio
Schools
- Foxbank Elementary School
- Berkeley Intermediate
- Berkeley High School
Utilities
- Central Heating and Cooling System
- Tankless Water Heater
Community Details
Overview
- Spring Grove Plantation Subdivision
Amenities
- Clubhouse
Recreation
- RV or Boat Storage in Community
- Community Pool
- Park
- Dog Park
- Trails
Map
Home Values in the Area
Average Home Value in this Area
Tax History
| Year | Tax Paid | Tax Assessment Tax Assessment Total Assessment is a certain percentage of the fair market value that is determined by local assessors to be the total taxable value of land and additions on the property. | Land | Improvement |
|---|---|---|---|---|
| 2025 | $1,074 | $277,380 | $55,779 | $221,601 |
| 2024 | $1,028 | $11,095 | $2,231 | $8,864 |
| 2023 | $1,028 | $11,095 | $2,231 | $8,864 |
| 2022 | $1,004 | $9,648 | $1,880 | $7,768 |
| 2021 | $1,028 | $9,650 | $1,880 | $7,768 |
| 2020 | $1,041 | $9,648 | $1,880 | $7,768 |
| 2019 | $1,034 | $9,648 | $1,880 | $7,768 |
| 2018 | $507 | $1,800 | $1,800 | $0 |
Property History
| Date | Event | Price | List to Sale | Price per Sq Ft | Prior Sale |
|---|---|---|---|---|---|
| 08/28/2025 08/28/25 | For Sale | $360,000 | +50.1% | $203 / Sq Ft | |
| 08/11/2018 08/11/18 | Sold | $239,900 | -6.4% | $135 / Sq Ft | View Prior Sale |
| 08/10/2018 08/10/18 | Pending | -- | -- | -- | |
| 05/29/2018 05/29/18 | For Sale | $256,215 | -- | $144 / Sq Ft |
Purchase History
| Date | Type | Sale Price | Title Company |
|---|---|---|---|
| Deed | $239,900 | None Available |
Mortgage History
| Date | Status | Loan Amount | Loan Type |
|---|---|---|---|
| Open | $191,920 | New Conventional |
Source: CHS Regional MLS
MLS Number: 25023673
APN: 211-11-03-108
- 556 Wayton Cir
- 430 War Admiral Ln
- 536 Man o War Ln
- 223 Market Hall St
- 121 Triple Crown Rd
- 200 Oglethorpe Cir
- 264 Oglethorpe Cir
- 414 Allamby Ridge Rd
- 184 Charlesfort Way
- 616 Winter Wren Way
- 547 Red Monarch Way
- 620 Winter Wren Way
- 545 Red Monarch Way
- 622 Winter Wren Way
- 615 Winter Wren Way
- 612 Winter Wren Way
- 559 Red Monarch Way
- 553 Red Monarch Way
- 549 Red Monarch Way
- 228 Goshen Rd
- 509 Wayton Cir
- 317 Drayton Place Dr
- 279 Oglethorpe Cir
- 131 Morning Line Dr
- 403 War Admiral Ln
- 107 Morning Line Dr
- 109 Morning Line Dr
- 200 Charlesfort Way
- 101 Cypress Plantation Rd
- 120 Maywood Dr
- 222 Buttonbush Ct
- 102 Maywood Dr
- 322 Bountiful Dr
- 178 Orion Way
- 200 Orion Way
- 406 American Goldfinch Way
- 115 Tupelo Brg Dr
- 214 Yorkshire Dr
- 609 Trotters Ln Unit y
- 609 Trotters Ln Unit Kinship
