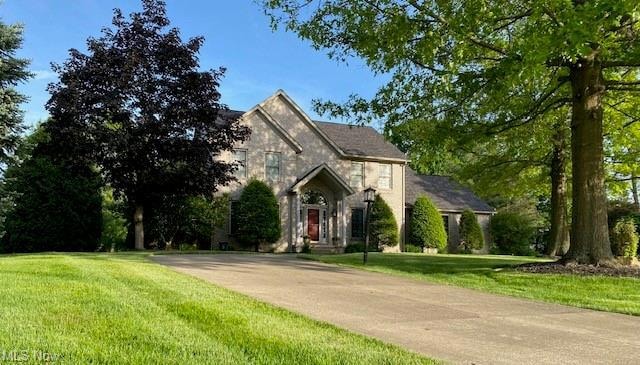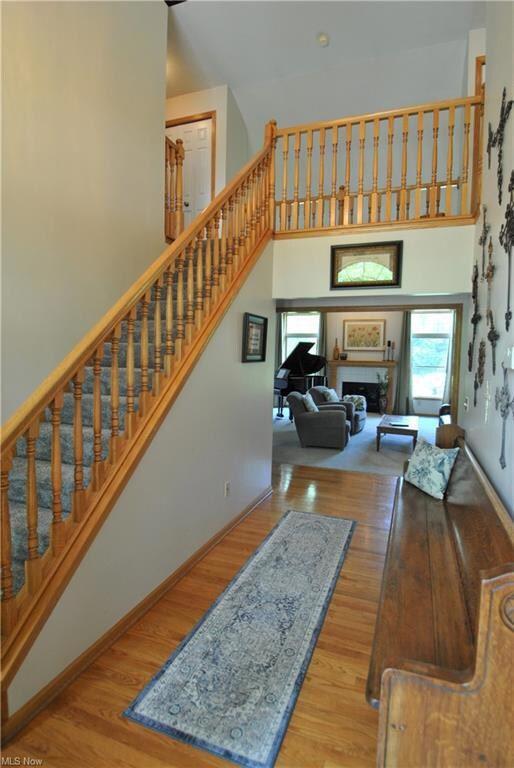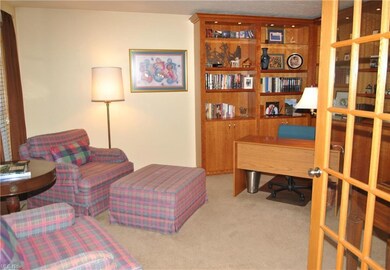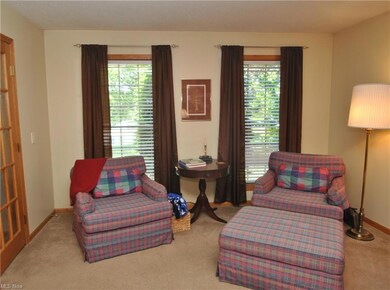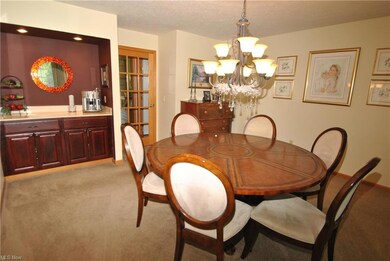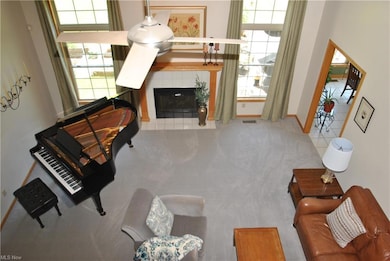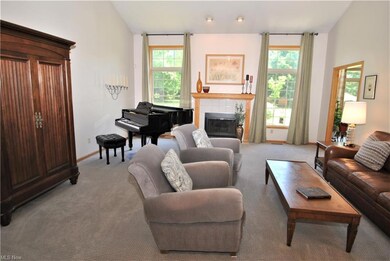
513 Weston Ct Copley, OH 44321
Highlights
- Colonial Architecture
- 1 Fireplace
- 3 Car Attached Garage
- Copley-Fairlawn Middle School Rated A
- Cul-De-Sac
- Patio
About This Home
As of August 2022Located on a cul-de-sac in the popular Ridgecrest development, this spectacular & well maintained home has much to offer. This Brick & vinyl center hall colonial has a circular driveway and shows very well inside and out. Natural light flows through the two-story foyer and opens to a vaulted family rm w/new carpet, ceramic surround fireplace w/gas logs and flanked by two tall windows. Glass French doors lead into the living rm (currently used as office). Dining rm has French glass doors, beautiful chandelier with sunburst ceiling, and a built-in serving bar w/cabinets. Kitchen has granite counters, abundant cabinets, planning desk, SS appliances with a bayed eating area and door to patio. Recently updated half bath has gorgeous granite counter and wood floors. First floor laundry room has built-in cabinets and utility sink. Spacious first floor master bedroom with walk-in closet. Recently updated master bath with garden tub, shower, linen closet and separate vanities w/granite counters. Upstairs is a full BA & 3 large BR w/ceiling fans, window treatments, new carpet, two w/walk-in closets & one w/double closets. LL has a huge finished rec rm & full BA. Rec rm has a fantastic Owens Corning basement system (acoustical & sound deadening treatment). Backyard is private w/perennial & herb gardens, nice landscaping w/lighting & decorative paving stones & concrete patio. 12 zone sprinkler system. Furnace 10/2021. Roof 2019. Oversized attached 3 car garage.
Home Details
Home Type
- Single Family
Est. Annual Taxes
- $8,075
Year Built
- Built in 2000
Lot Details
- Lot Dimensions are 107 x 270
- Cul-De-Sac
- Sprinkler System
Home Design
- Colonial Architecture
- Brick Exterior Construction
- Asphalt Roof
- Vinyl Construction Material
Interior Spaces
- 4,140 Sq Ft Home
- 2-Story Property
- 1 Fireplace
Kitchen
- Range
- Microwave
- Dishwasher
- Disposal
Bedrooms and Bathrooms
- 4 Bedrooms | 1 Main Level Bedroom
Laundry
- Dryer
- Washer
Partially Finished Basement
- Basement Fills Entire Space Under The House
- Sump Pump
Home Security
- Carbon Monoxide Detectors
- Fire and Smoke Detector
Parking
- 3 Car Attached Garage
- Garage Door Opener
Outdoor Features
- Patio
Utilities
- Forced Air Heating and Cooling System
- Humidifier
- Heating System Uses Gas
Community Details
- Ridgecrest Community
Listing and Financial Details
- Assessor Parcel Number 1506803
Ownership History
Purchase Details
Purchase Details
Home Financials for this Owner
Home Financials are based on the most recent Mortgage that was taken out on this home.Purchase Details
Home Financials for this Owner
Home Financials are based on the most recent Mortgage that was taken out on this home.Purchase Details
Purchase Details
Home Financials for this Owner
Home Financials are based on the most recent Mortgage that was taken out on this home.Map
Similar Homes in the area
Home Values in the Area
Average Home Value in this Area
Purchase History
| Date | Type | Sale Price | Title Company |
|---|---|---|---|
| Quit Claim Deed | -- | -- | |
| Deed | $530,000 | Cutler Jay L | |
| Fiduciary Deed | $365,000 | Land America-Lawyers Title | |
| Interfamily Deed Transfer | -- | -- | |
| Warranty Deed | $326,560 | Midland Commerce Group |
Mortgage History
| Date | Status | Loan Amount | Loan Type |
|---|---|---|---|
| Previous Owner | $424,000 | New Conventional | |
| Previous Owner | $50,000 | Future Advance Clause Open End Mortgage | |
| Previous Owner | $254,600 | New Conventional | |
| Previous Owner | $38,900 | Credit Line Revolving | |
| Previous Owner | $292,000 | Purchase Money Mortgage | |
| Previous Owner | $250,000 | Credit Line Revolving | |
| Previous Owner | $100,000 | Credit Line Revolving | |
| Previous Owner | $202,000 | Unknown | |
| Previous Owner | $94,000 | Credit Line Revolving | |
| Previous Owner | $200,000 | No Value Available |
Property History
| Date | Event | Price | Change | Sq Ft Price |
|---|---|---|---|---|
| 08/02/2022 08/02/22 | Sold | $530,000 | +6.0% | $128 / Sq Ft |
| 06/12/2022 06/12/22 | Pending | -- | -- | -- |
| 06/12/2022 06/12/22 | For Sale | $500,000 | 0.0% | $121 / Sq Ft |
| 06/10/2022 06/10/22 | Pending | -- | -- | -- |
| 06/03/2022 06/03/22 | For Sale | $500,000 | -- | $121 / Sq Ft |
Tax History
| Year | Tax Paid | Tax Assessment Tax Assessment Total Assessment is a certain percentage of the fair market value that is determined by local assessors to be the total taxable value of land and additions on the property. | Land | Improvement |
|---|---|---|---|---|
| 2025 | $8,852 | $164,616 | $32,592 | $132,024 |
| 2024 | $8,852 | $164,616 | $32,592 | $132,024 |
| 2023 | $8,852 | $164,616 | $32,592 | $132,024 |
| 2022 | $8,741 | $133,116 | $26,936 | $106,180 |
| 2021 | $8,075 | $133,116 | $26,936 | $106,180 |
| 2020 | $7,886 | $133,120 | $26,940 | $106,180 |
| 2019 | $7,942 | $120,930 | $26,940 | $93,990 |
| 2018 | $7,558 | $120,930 | $26,940 | $93,990 |
| 2017 | $7,083 | $120,930 | $26,940 | $93,990 |
| 2016 | $6,986 | $108,670 | $26,940 | $81,730 |
| 2015 | $7,083 | $108,670 | $26,940 | $81,730 |
| 2014 | $7,035 | $108,670 | $26,940 | $81,730 |
| 2013 | $6,896 | $109,410 | $26,310 | $83,100 |
Source: MLS Now
MLS Number: 4377740
APN: 15-06803
- 4474 Litchfield Dr
- 4572 Litchfield Dr
- 4466 Briarwood Dr
- 443 S Hametown Rd
- 4741 Treetop Dr
- 4339 Sierra Dr
- 4590 Rockridge Way
- 4357 Ridgewood Rd
- 218 Treetop Spur
- 4212 Castle Ridge
- 282 Hollythorn Dr
- 414 Kings Ct
- 4557 Conestoga Trail
- 4512 Conestoga Trail
- 4012 Stonebridge Blvd
- 494 Arbor Ln
- 523 Arbor Ln
- 522 Robinwood Ln Unit H
- 118 Lethbridge Cir
- 81 Rotili Ln
