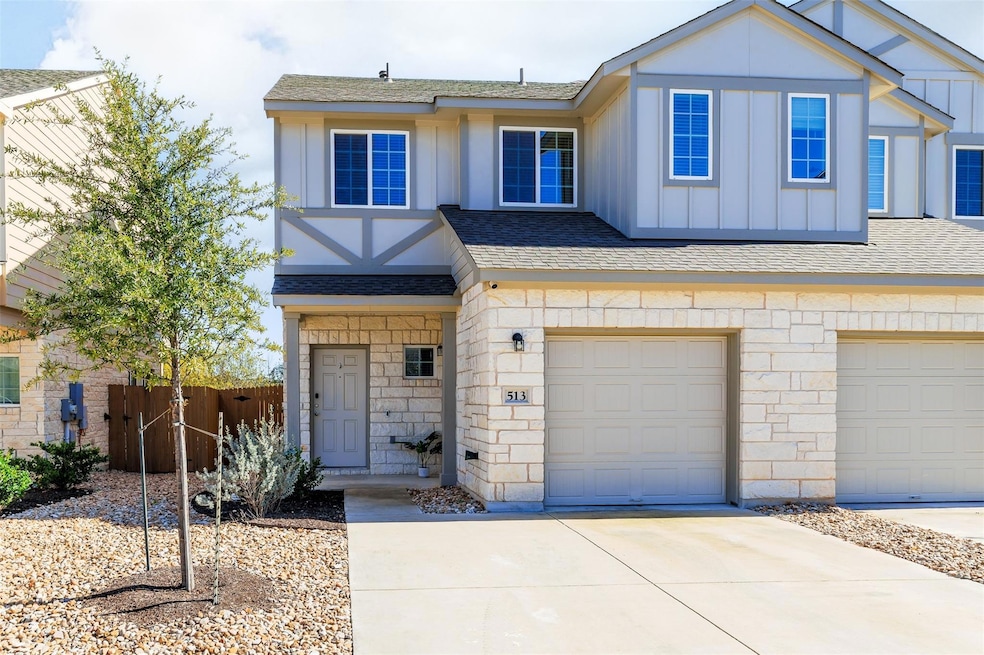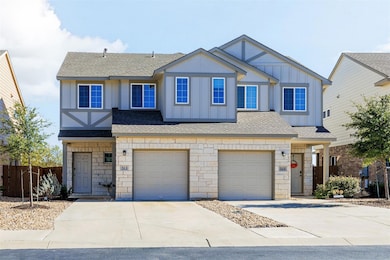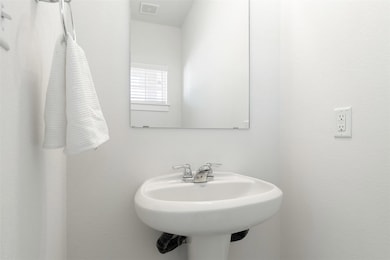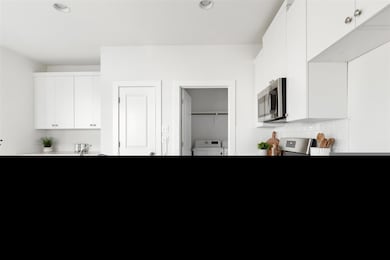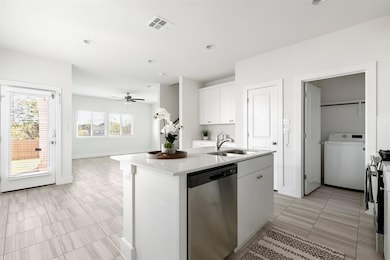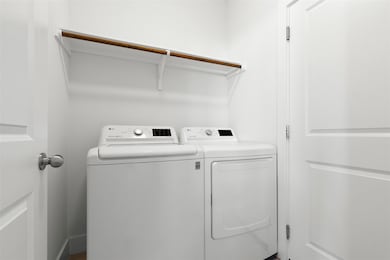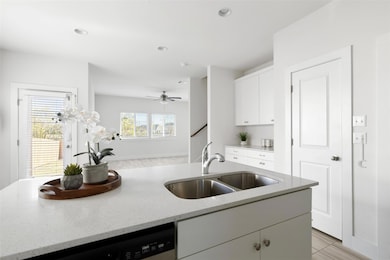
513 White Steppe Way Unit 44 Georgetown, TX 78626
Estimated payment $1,979/month
Highlights
- Fitness Center
- Park or Greenbelt View
- Open to Family Room
- Open Floorplan
- Granite Countertops
- Porch
About This Home
Welcome to this well designed 4-bedroom, 2.5-bath home offering a perfect blend of style and functionality. The open floor plan on the main level features elegant tile flooring throughout and an abundance of natural light, creating a bright and airy atmosphere. The kitchen boasts crisp white cabinetry, sleek granite countertops, and plenty of workspace for culinary adventures. All bedrooms are conveniently located upstairs, providing privacy and separation from the main living areas. The xeriscaped front yard ensures low-maintenance curb appeal, while the spacious backyard offers endless possibilities for outdoor entertaining or relaxation. This home combines modern finishes with thoughtful design, making it a perfect choice for those seeking comfort, style, and convenience. Don’t miss the chance to make this exceptional property your own!
Listing Agent
Compass RE Texas, LLC Brokerage Phone: (512) 948-6083 License #0663649

Property Details
Home Type
- Condominium
Year Built
- Built in 2021
Lot Details
- South Facing Home
- Wood Fence
- Back Yard Fenced
- Xeriscape Landscape
HOA Fees
- $180 Monthly HOA Fees
Parking
- 1 Car Garage
- Garage Door Opener
- Additional Parking
Home Design
- Slab Foundation
- Composition Roof
- Masonry Siding
- Stone Veneer
Interior Spaces
- 1,604 Sq Ft Home
- 2-Story Property
- Open Floorplan
- Ceiling Fan
- Recessed Lighting
- Blinds
- Park or Greenbelt Views
- Washer and Dryer
Kitchen
- Open to Family Room
- Eat-In Kitchen
- Breakfast Bar
- Gas Oven
- Gas Cooktop
- Microwave
- Dishwasher
- Granite Countertops
- Disposal
Flooring
- Carpet
- Tile
Bedrooms and Bathrooms
- 4 Bedrooms
- Walk-In Closet
- Double Vanity
- Separate Shower
Outdoor Features
- Porch
Schools
- James E Mitchell Elementary School
- Wagner Middle School
- East View High School
Utilities
- Central Heating and Cooling System
- Tankless Water Heater
Listing and Financial Details
- Assessor Parcel Number 513 white steppe
Community Details
Overview
- Association fees include common area maintenance
- Saddle Creek Comm. HOA
- Built by Pacesetter
- Saddlecreek Subdivision
Amenities
- Community Barbecue Grill
- Common Area
Recreation
- Community Playground
- Fitness Center
- Trails
Map
Home Values in the Area
Average Home Value in this Area
Property History
| Date | Event | Price | Change | Sq Ft Price |
|---|---|---|---|---|
| 04/13/2025 04/13/25 | Pending | -- | -- | -- |
| 04/02/2025 04/02/25 | Price Changed | $275,000 | -3.5% | $171 / Sq Ft |
| 03/03/2025 03/03/25 | Price Changed | $285,000 | -3.4% | $178 / Sq Ft |
| 01/30/2025 01/30/25 | Price Changed | $295,000 | -3.3% | $184 / Sq Ft |
| 12/28/2024 12/28/24 | For Sale | $305,000 | -- | $190 / Sq Ft |
Similar Homes in the area
Source: Unlock MLS (Austin Board of REALTORS®)
MLS Number: 8513840
- 512 White Steppe Way
- 327 Alamar Knot Way
- 441 Arabian Colt Dr
- 306 Alamar Knot Way Unit 187
- 130 Yearling Way
- 709 White Steppe Way
- 313 Arabian Colt Dr
- 241 Arabian Colt Dr
- 252 Arabian Colt Dr
- 212 Spanish Foal Trail
- 128 Arabian Colt Dr
- 129 Konik Rd
- 148 Gidran Trail
- 1108 Nokota Bend
- 333 Marisol Bend
- 1208 Nokota Bend
- 9228 Daisy Cutter Crossing
- 236 Stein Rd
- 1408 Flint Knapper Dr
- 816 Bridle Creek Dr
