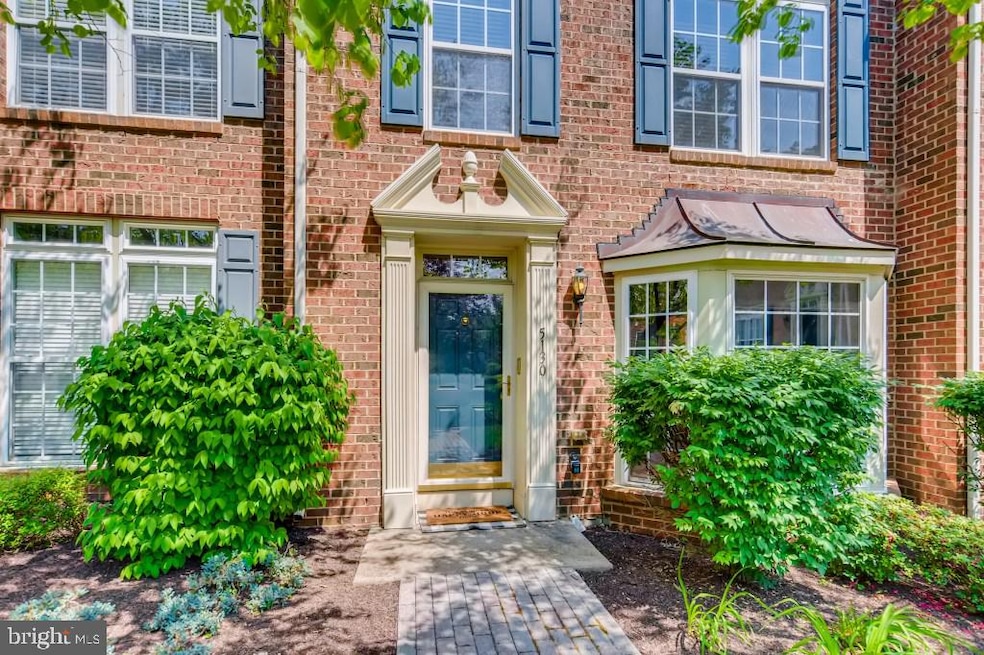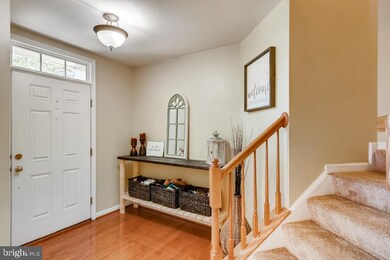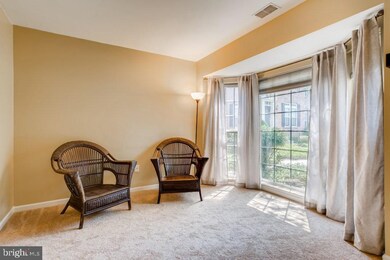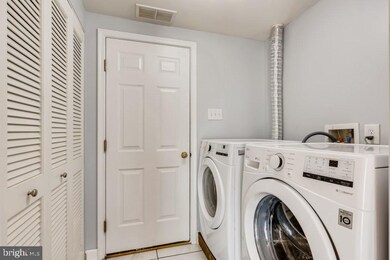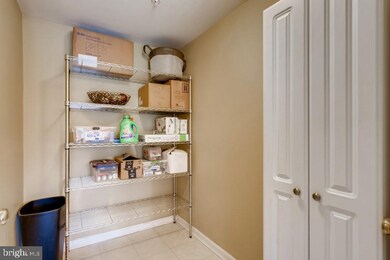
5130 Key View Way Unit 5130 Perry Hall, MD 21128
About This Home
As of July 2021This Beautiful 3 Bedroom/2.5 Bath Townhome is located in the sought after Honeygo Village Community. Beautiful hardwood floors with Open Floor Plan and plenty of Natural Light. Kitchen features SS Appliances, Solid Surface Countertops, Island, Pantry & Table Space. Sliders off of Kitchen open to your Maintenance Free Deck overlooking Private Open Space. Upper Level Primary Bedroom boasts Walk in Closet, Vaulted Ceiling, Loft and attached Primary Bathroom w/Soaker Tub, Walk in Shower & Dual Sinks. Loft Area above Primary Bedroom is perfect for todays Home Office needs or the Walk in Closet of your Dreams!! Also on this Level are 2 additional Bedrooms feature Relaxing Views & ample Closet Space. 2nd Full Hall Bath. Office Area on Main Level also includes a large closet and offers the option to be made into a true 4th Bedroom by adding doors. This one Backs to Open Space as well as Open Community Space in Front.
Last Agent to Sell the Property
Berkshire Hathaway HomeServices PenFed Realty Listed on: 05/28/2021

Townhouse Details
Home Type
Townhome
Est. Annual Taxes
$4,863
Year Built
2005
Lot Details
0
HOA Fees
$173 per month
Parking
2
Listing Details
- Property Type: Residential
- Structure Type: Interior Row/Townhouse
- Architectural Style: Traditional
- Ownership: Condominium
- New Construction: No
- Story List: Main, Upper 1, Upper 2
- Year Built: 2005
- Automatically Close On Close Date: No
- Remarks Public: This Beautiful 3 Bedroom/2.5 Bath Townhome is located in the sought after Honeygo Village Community. Beautiful hardwood floors with Open Floor Plan and plenty of Natural Light. Kitchen features SS Appliances, Solid Surface Countertops, Island, Pantry & Table Space. Sliders off of Kitchen open to your Maintenance Free Deck overlooking Private Open Space. Upper Level Primary Bedroom boasts Walk in Closet, Vaulted Ceiling, Loft and attached Primary Bathroom w/Soaker Tub, Walk in Shower & Dual Sinks. Loft Area above Primary Bedroom is perfect for todays Home Office needs or the Walk in Closet of your Dreams!! Also on this Level are 2 additional Bedrooms feature Relaxing Views & ample Closet Space. 2nd Full Hall Bath. Office Area on Main Level also includes a large closet and offers the option to be made into a true 4th Bedroom by adding doors. This one Backs to Open Space as well as Open Community Space in Front.
- Special Features: None
- Property Sub Type: Townhouses
Interior Features
- Appliances: Built-In Microwave, Dishwasher, Disposal, Dryer - Front Loading, Icemaker, Oven/Range - Electric, Refrigerator, Stainless Steel Appliances, Washer - Front Loading, Water Heater
- Interior Amenities: Carpet, Ceiling Fan(s), Combination Kitchen/Dining, Floor Plan - Open, Kitchen - Island, Kitchen - Table Space, Pantry, Recessed Lighting, Upgraded Countertops, Walk-In Closet(s), Wood Floors
- Foundation Details: Slab
- Levels Count: 3
- Room List: Living Room, Primary Bedroom, Bedroom 2, Kitchen, Foyer, Bedroom 1, Laundry, Loft, Office, Storage Room, Utility Room, Bathroom 1, Primary Bathroom, Half Bath
- Basement: No
- Laundry Type: Has Laundry
- Total Sq Ft: 2413
- Living Area Sq Ft: 2033
- Price Per Sq Ft: 219.68
- Above Grade Finished Sq Ft: 1616
- Below Grade Finished Sq Ft: 417
- Below Grade Sq Ft: 380
- Total Below Grade Sq Ft: 797
- Above Grade Finished Area Units: Square Feet
- Street Number Modifier: 5130
Beds/Baths
- Bedrooms: 3
- Total Bathrooms: 3
- Full Bathrooms: 2
- Half Bathrooms: 1
- Upper Level Bathrooms: 3
- Upper Level Bathrooms: 1.00
- Upper Level 2 Bathrooms: 2.00
- Upper Level 2 Full Bathrooms: 2
- Upper Level Half Bathrooms: 1
Exterior Features
- Other Structures: Above Grade, Below Grade
- Construction Materials: Brick, Vinyl Siding
- Water Access: No
- Waterfront: No
- Water Oriented: No
- Pool: No Pool
- Tidal Water: No
- Water View: No
Garage/Parking
- Garage Spaces: 2.00
- Garage: Yes
- Garage Features: Garage - Rear Entry, Garage Door Opener
- Attached Garage Spaces: 2
- Total Garage And Parking Spaces: 2
- Type Of Parking: Attached Garage, Driveway, On Street
Utilities
- Central Air Conditioning: Yes
- Cooling Fuel: Electric
- Cooling Type: Central A/C
- Heating Fuel: Natural Gas
- Heating Type: Forced Air
- Heating: Yes
- Hot Water: Natural Gas
- Sewer/Septic System: Public Sewer
- Utilities: Natural Gas Available, Electric Available, Cable Tv Available, Water Available, Sewer Available
- Water Source: Public
Condo/Co-op/Association
- HOA Fees: 173.25
- HOA Fee Frequency: Monthly
- Condo Co-Op Association: No
- HOA Condo Co-Op Amenities: Common Grounds
- HOA Condo Co-Op Fee Includes: Common Area Maintenance, Lawn Maintenance, Snow Removal, Trash
- HOA Name: HONEYGO VILLAGE ASSOCIATION
- HOA: Yes
- Senior Community: No
Schools
- School District: BALTIMORE COUNTY PUBLIC SCHOOLS
- School District Key: 121140087473
- School District Source: Listing Agent
Green Features
- Clean Green Assessed: No
Lot Info
- Improvement Assessed Value: 188700.00
- Land Assessed Value: 108000.00
- Land Use Code: 010
- Property Condition: Excellent
- Year Assessed: 2021
- Zoning: RESIDENTIAL
- In City Limits: No
Rental Info
- Ground Rent Exists: No
- Lease Considered: No
- Vacation Rental: No
- Property Manager: Yes
Tax Info
- Assessor Parcel Number: 11921003
- Tax Annual Amount: 4663.00
- Assessor Parcel Number: 04112400009163
- Tax Total Finished Sq Ft: 2033
- County Tax Payment Frequency: Annually
- Tax Data Updated: No
- Tax Year: 2021
- Close Date: 07/06/2021
MLS Schools
- School District Name: BALTIMORE COUNTY PUBLIC SCHOOLS
Ownership History
Purchase Details
Home Financials for this Owner
Home Financials are based on the most recent Mortgage that was taken out on this home.Purchase Details
Home Financials for this Owner
Home Financials are based on the most recent Mortgage that was taken out on this home.Purchase Details
Home Financials for this Owner
Home Financials are based on the most recent Mortgage that was taken out on this home.Purchase Details
Purchase Details
Purchase Details
Home Financials for this Owner
Home Financials are based on the most recent Mortgage that was taken out on this home.Purchase Details
Home Financials for this Owner
Home Financials are based on the most recent Mortgage that was taken out on this home.Purchase Details
Home Financials for this Owner
Home Financials are based on the most recent Mortgage that was taken out on this home.Similar Homes in the area
Home Values in the Area
Average Home Value in this Area
Purchase History
| Date | Type | Sale Price | Title Company |
|---|---|---|---|
| Deed | $360,000 | R & P Settlement Group Llc | |
| Deed | $307,500 | Advantage Title Co Llc | |
| Deed | $325,000 | Titlepoint Corporation | |
| Deed | $310,000 | -- | |
| Deed | $310,000 | -- | |
| Deed | $310,000 | Sage Title Group Llc | |
| Deed | $310,000 | -- | |
| Deed | $310,000 | -- | |
| Deed | $300,000 | -- | |
| Deed | $300,000 | -- | |
| Deed | $346,095 | -- |
Mortgage History
| Date | Status | Loan Amount | Loan Type |
|---|---|---|---|
| Open | $332,500 | New Conventional | |
| Previous Owner | $175,000 | New Conventional | |
| Previous Owner | $308,750 | New Conventional | |
| Previous Owner | $95,000 | New Conventional | |
| Previous Owner | $95,000 | New Conventional | |
| Previous Owner | $75,000 | Credit Line Revolving | |
| Previous Owner | $235,000 | New Conventional |
Property History
| Date | Event | Price | Change | Sq Ft Price |
|---|---|---|---|---|
| 07/06/2021 07/06/21 | Sold | $360,000 | +1.4% | $177 / Sq Ft |
| 06/09/2021 06/09/21 | Pending | -- | -- | -- |
| 05/28/2021 05/28/21 | For Sale | $355,000 | +15.4% | $175 / Sq Ft |
| 05/29/2018 05/29/18 | Sold | $307,500 | -5.4% | $151 / Sq Ft |
| 04/12/2018 04/12/18 | Pending | -- | -- | -- |
| 03/21/2018 03/21/18 | Price Changed | $324,900 | -1.5% | $160 / Sq Ft |
| 02/09/2018 02/09/18 | Price Changed | $329,900 | -1.5% | $162 / Sq Ft |
| 01/29/2018 01/29/18 | For Sale | $334,900 | +3.0% | $165 / Sq Ft |
| 04/23/2015 04/23/15 | Sold | $325,000 | -3.0% | $160 / Sq Ft |
| 03/16/2015 03/16/15 | Pending | -- | -- | -- |
| 02/09/2015 02/09/15 | For Sale | $334,900 | -- | $165 / Sq Ft |
Tax History Compared to Growth
Tax History
| Year | Tax Paid | Tax Assessment Tax Assessment Total Assessment is a certain percentage of the fair market value that is determined by local assessors to be the total taxable value of land and additions on the property. | Land | Improvement |
|---|---|---|---|---|
| 2025 | $4,863 | $330,833 | -- | -- |
| 2024 | $4,863 | $313,767 | $0 | $0 |
| 2023 | $2,313 | $296,700 | $108,000 | $188,700 |
| 2022 | $4,548 | $296,700 | $108,000 | $188,700 |
| 2021 | $4,289 | $296,700 | $108,000 | $188,700 |
| 2020 | $2,842 | $306,200 | $108,000 | $198,200 |
| 2019 | $3,711 | $306,200 | $108,000 | $198,200 |
| 2018 | $4,573 | $306,200 | $108,000 | $198,200 |
| 2017 | $4,040 | $309,200 | $0 | $0 |
| 2016 | $4,067 | $274,733 | $0 | $0 |
| 2015 | $4,067 | $240,267 | $0 | $0 |
| 2014 | $4,067 | $205,800 | $0 | $0 |
Agents Affiliated with this Home
-

Seller's Agent in 2021
Kim Johnson
BHHS PenFed (actual)
(443) 629-1208
1 in this area
24 Total Sales
-

Buyer's Agent in 2021
Sophia McCormick
Kelly and Co Realty, LLC
(443) 676-7800
1 in this area
72 Total Sales
-

Seller's Agent in 2018
Michael Klijanowicz
Cummings & Co Realtors
(410) 236-3331
7 in this area
77 Total Sales
-

Buyer's Agent in 2018
David Kidd
Core Maryland Real Estate LLC
(443) 442-4250
39 Total Sales
-
L
Buyer's Agent in 2015
Lauren M. Zurilla
American Premier Realty, LLC
Map
Source: Bright MLS
MLS Number: MDBC530926
APN: 11-2400009163
- 9316 Indian Trail Way
- 5012 Strawbridge Terrace
- 5001 Cameo Terrace
- 9609 Redwing Dr
- 5007 E Joppa Rd
- 9136 Cowenton Ave
- 4501 Talcott Terrace Unit Q
- 9509 Kingscroft Terrace Unit Q
- 4500 Talcott Terrace Unit 4500L
- 9506 Amberleigh Ln Unit A
- 9744 Harvester Cir
- 9736 Morningview Cir
- 9600 Amberleigh Ln
- 9601 Amberleigh Ln Unit F
- 4501 Dunton Terrace Unit K
- 4503 Dunton Terrace
- 4502 Dunton Terrace Unit 4502P
- 4502 Dunton Terrace
- 4527 Golden Meadow Dr
- 9608 Amberleigh Ln Unit R
