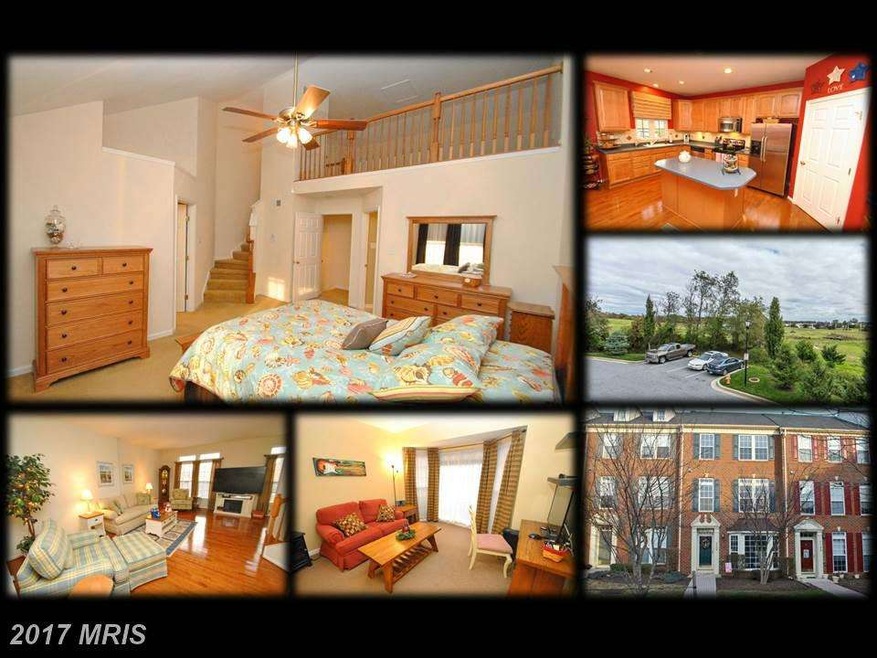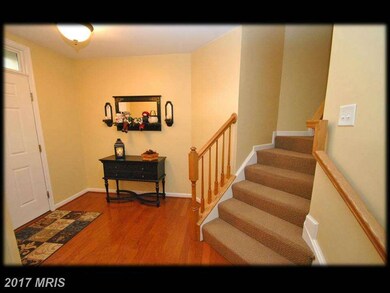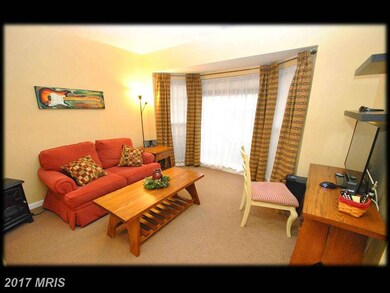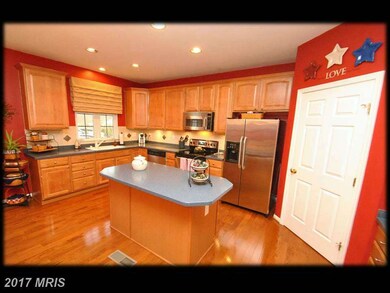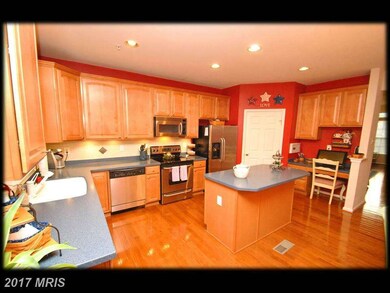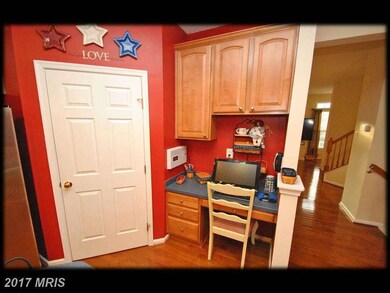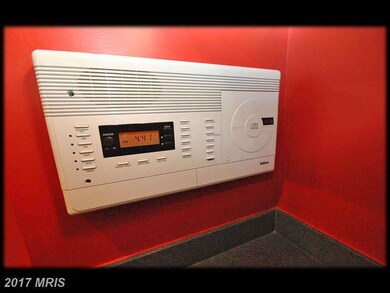
5130 Key View Way Unit 5130 Perry Hall, MD 21128
Highlights
- Open Floorplan
- Colonial Architecture
- Vaulted Ceiling
- Chapel Hill Elementary School Rated A-
- Deck
- Backs to Trees or Woods
About This Home
As of July 2021LOCATION LOCATION LOCATION! FEATURING: ONE OF THE BEST LOTS FACING CENTER OF COURTYARD & BACKS TO OPEN FIELDS & FARMLAND W/LOTS OF EXTRA PARKING CLOSE TO HOME,HUGE CHEF'S DREAM KITCHEN W/STAINLESS STEEL APPLIANCES,CUSTOM 42" CABINETS,DESIGNER CURTAINS & BLINDS,LARGE ISLAND & DESK AREA,2 LEVEL MASTER SUITE W/LOFT,CALIFORNIA WALK-IN CLOSET & LUXURY BATH,GLEAMING WOOD FLOORS,INTERCOM/CD SOUND SYSTEM
Last Buyer's Agent
Lauren M. Zurilla
American Premier Realty, LLC License #MRIS:132327
Townhouse Details
Home Type
- Townhome
Est. Annual Taxes
- $3,103
Year Built
- Built in 2005
Lot Details
- Two or More Common Walls
- Backs to Trees or Woods
- Property is in very good condition
HOA Fees
- $173 Monthly HOA Fees
Parking
- 2 Car Attached Garage
- Off-Street Parking
Home Design
- Colonial Architecture
- Brick Exterior Construction
- Asphalt Roof
Interior Spaces
- 2,033 Sq Ft Home
- Property has 3 Levels
- Open Floorplan
- Vaulted Ceiling
- Ceiling Fan
- Recessed Lighting
- Double Pane Windows
- Insulated Windows
- Window Treatments
- Atrium Windows
- Window Screens
- French Doors
- Insulated Doors
- Six Panel Doors
- Living Room
- Den
- Wood Flooring
Kitchen
- Eat-In Kitchen
- Electric Oven or Range
- Stove
- Microwave
- Dishwasher
- Kitchen Island
- Upgraded Countertops
- Disposal
Bedrooms and Bathrooms
- 3 Bedrooms
- En-Suite Primary Bedroom
- En-Suite Bathroom
- 2.5 Bathrooms
Laundry
- Dryer
- Washer
Home Security
Outdoor Features
- Deck
Schools
- Chapel Hill Elementary School
- Perry Hall Middle School
- Perry Hall High School
Utilities
- Forced Air Heating and Cooling System
- Vented Exhaust Fan
- Natural Gas Water Heater
Listing and Financial Details
- Assessor Parcel Number 04112400009163
Community Details
Overview
- Association fees include lawn maintenance, insurance, snow removal, trash, water
- Honeygo Village Community
- Honeygo Village Subdivision
- The community has rules related to covenants
Pet Policy
- Pet Restriction
Additional Features
- Common Area
- Storm Doors
Ownership History
Purchase Details
Home Financials for this Owner
Home Financials are based on the most recent Mortgage that was taken out on this home.Purchase Details
Home Financials for this Owner
Home Financials are based on the most recent Mortgage that was taken out on this home.Purchase Details
Home Financials for this Owner
Home Financials are based on the most recent Mortgage that was taken out on this home.Purchase Details
Purchase Details
Purchase Details
Home Financials for this Owner
Home Financials are based on the most recent Mortgage that was taken out on this home.Purchase Details
Home Financials for this Owner
Home Financials are based on the most recent Mortgage that was taken out on this home.Purchase Details
Home Financials for this Owner
Home Financials are based on the most recent Mortgage that was taken out on this home.Similar Homes in the area
Home Values in the Area
Average Home Value in this Area
Purchase History
| Date | Type | Sale Price | Title Company |
|---|---|---|---|
| Deed | $360,000 | R & P Settlement Group Llc | |
| Deed | $307,500 | Advantage Title Co Llc | |
| Deed | $325,000 | Titlepoint Corporation | |
| Deed | $310,000 | -- | |
| Deed | $310,000 | -- | |
| Deed | $310,000 | Sage Title Group Llc | |
| Deed | $310,000 | -- | |
| Deed | $310,000 | -- | |
| Deed | $300,000 | -- | |
| Deed | $300,000 | -- | |
| Deed | $346,095 | -- |
Mortgage History
| Date | Status | Loan Amount | Loan Type |
|---|---|---|---|
| Open | $332,500 | New Conventional | |
| Previous Owner | $175,000 | New Conventional | |
| Previous Owner | $308,750 | New Conventional | |
| Previous Owner | $95,000 | New Conventional | |
| Previous Owner | $95,000 | New Conventional | |
| Previous Owner | $75,000 | Credit Line Revolving | |
| Previous Owner | $235,000 | New Conventional |
Property History
| Date | Event | Price | Change | Sq Ft Price |
|---|---|---|---|---|
| 07/06/2021 07/06/21 | Sold | $360,000 | +1.4% | $177 / Sq Ft |
| 06/09/2021 06/09/21 | Pending | -- | -- | -- |
| 05/28/2021 05/28/21 | For Sale | $355,000 | +15.4% | $175 / Sq Ft |
| 05/29/2018 05/29/18 | Sold | $307,500 | -5.4% | $151 / Sq Ft |
| 04/12/2018 04/12/18 | Pending | -- | -- | -- |
| 03/21/2018 03/21/18 | Price Changed | $324,900 | -1.5% | $160 / Sq Ft |
| 02/09/2018 02/09/18 | Price Changed | $329,900 | -1.5% | $162 / Sq Ft |
| 01/29/2018 01/29/18 | For Sale | $334,900 | +3.0% | $165 / Sq Ft |
| 04/23/2015 04/23/15 | Sold | $325,000 | -3.0% | $160 / Sq Ft |
| 03/16/2015 03/16/15 | Pending | -- | -- | -- |
| 02/09/2015 02/09/15 | For Sale | $334,900 | -- | $165 / Sq Ft |
Tax History Compared to Growth
Tax History
| Year | Tax Paid | Tax Assessment Tax Assessment Total Assessment is a certain percentage of the fair market value that is determined by local assessors to be the total taxable value of land and additions on the property. | Land | Improvement |
|---|---|---|---|---|
| 2024 | $4,863 | $313,767 | $0 | $0 |
| 2023 | $2,313 | $296,700 | $108,000 | $188,700 |
| 2022 | $4,548 | $296,700 | $108,000 | $188,700 |
| 2021 | $4,289 | $296,700 | $108,000 | $188,700 |
| 2020 | $2,842 | $306,200 | $108,000 | $198,200 |
| 2019 | $3,711 | $306,200 | $108,000 | $198,200 |
| 2018 | $4,573 | $306,200 | $108,000 | $198,200 |
| 2017 | $4,040 | $309,200 | $0 | $0 |
| 2016 | $4,067 | $274,733 | $0 | $0 |
| 2015 | $4,067 | $240,267 | $0 | $0 |
| 2014 | $4,067 | $205,800 | $0 | $0 |
Agents Affiliated with this Home
-
Kim Johnson

Seller's Agent in 2021
Kim Johnson
BHHS PenFed (actual)
(443) 629-1208
27 Total Sales
-
Sophia McCormick

Buyer's Agent in 2021
Sophia McCormick
Next Step Realty
(443) 676-7800
73 Total Sales
-
Michael Klijanowicz

Seller's Agent in 2018
Michael Klijanowicz
Cummings & Co Realtors
(410) 236-3331
83 Total Sales
-
David Kidd

Buyer's Agent in 2018
David Kidd
Core Maryland Real Estate LLC
(443) 442-4250
39 Total Sales
-
L
Buyer's Agent in 2015
Lauren M. Zurilla
American Premier Realty, LLC
Map
Source: Bright MLS
MLS Number: 1003755905
APN: 11-2400009163
- 9316 Indian Trail Way
- 5122 E Joppa Rd
- 5001 Cameo Terrace
- 5012 Strawbridge Terrace
- 5026 John Buck Ave
- 9609 Redwing Dr
- 5007 E Joppa Rd
- 7 Brook Farm Ct Unit 7E
- 9136 Cowenton Ave
- 9613 Haven Farm Rd Unit G
- 9636 Gerst Rd
- 4914 Forge Haven Dr
- 9615 Haven Farm Rd Unit G
- 4501 Talcott Terrace Unit Q
- 9608 Haven Farm Rd Unit L
- 9509 Kingscroft Terrace Unit Q
- 4500 Talcott Terrace Unit 4500P
- 9506 Amberleigh Ln Unit A
- 9736 Morningview Cir
- 9600 Amberleigh Ln Unit J
