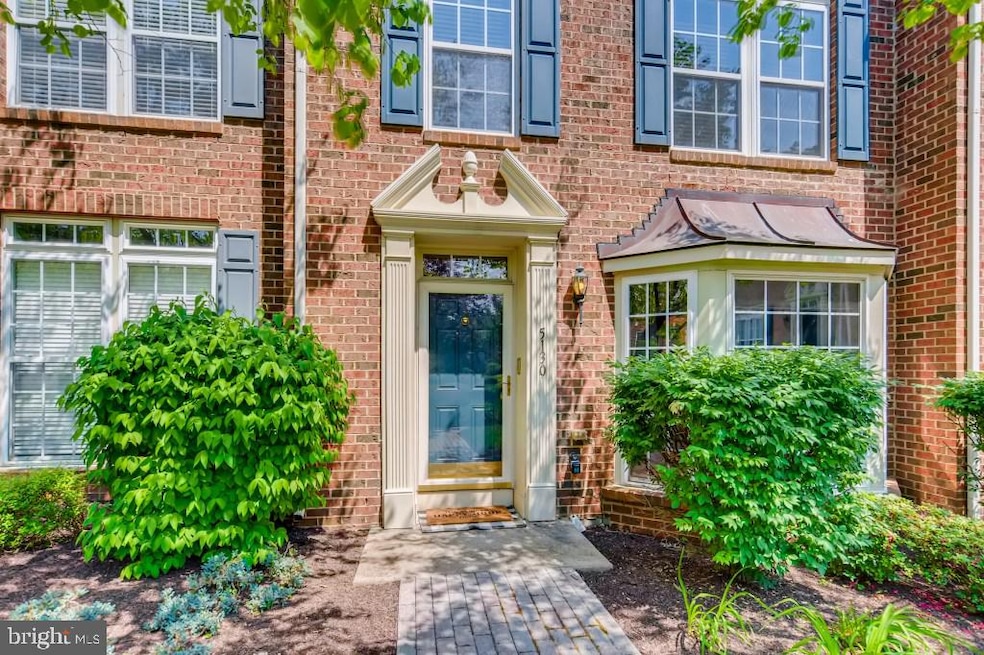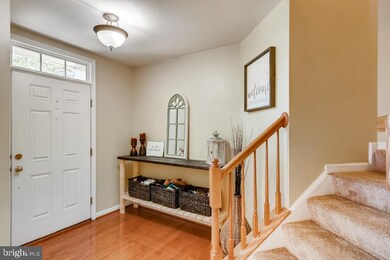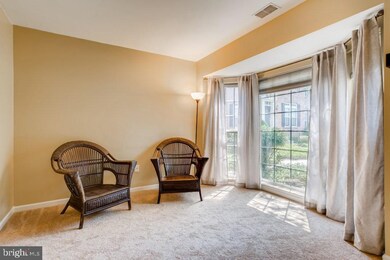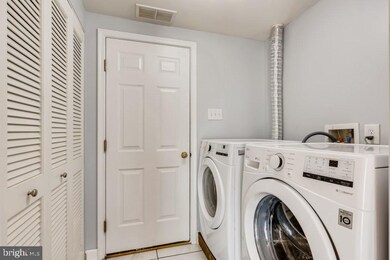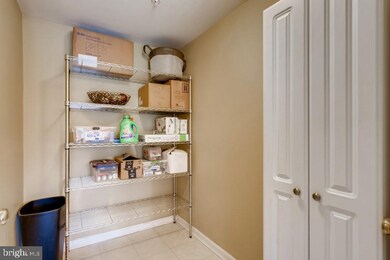
5130 Key View Way Unit 5130 Perry Hall, MD 21128
Estimated Value: $430,091 - $489,000
Highlights
- Open Floorplan
- Traditional Architecture
- Loft
- Chapel Hill Elementary School Rated A-
- Wood Flooring
- Upgraded Countertops
About This Home
As of July 2021This Beautiful 3 Bedroom/2.5 Bath Townhome is located in the sought after Honeygo Village Community. Beautiful hardwood floors with Open Floor Plan and plenty of Natural Light. Kitchen features SS Appliances, Solid Surface Countertops, Island, Pantry & Table Space. Sliders off of Kitchen open to your Maintenance Free Deck overlooking Private Open Space. Upper Level Primary Bedroom boasts Walk in Closet, Vaulted Ceiling, Loft and attached Primary Bathroom w/Soaker Tub, Walk in Shower & Dual Sinks. Loft Area above Primary Bedroom is perfect for todays Home Office needs or the Walk in Closet of your Dreams!! Also on this Level are 2 additional Bedrooms feature Relaxing Views & ample Closet Space. 2nd Full Hall Bath. Office Area on Main Level also includes a large closet and offers the option to be made into a true 4th Bedroom by adding doors. This one Backs to Open Space as well as Open Community Space in Front.
Last Agent to Sell the Property
Berkshire Hathaway HomeServices PenFed Realty Listed on: 05/28/2021

Townhouse Details
Home Type
- Townhome
Est. Annual Taxes
- $4,663
Year Built
- Built in 2005
Lot Details
- Property is in excellent condition
HOA Fees
- $173 Monthly HOA Fees
Parking
- 2 Car Attached Garage
- Rear-Facing Garage
- Garage Door Opener
- Driveway
- On-Street Parking
Home Design
- Traditional Architecture
- Brick Exterior Construction
- Slab Foundation
- Vinyl Siding
Interior Spaces
- Property has 3 Levels
- Open Floorplan
- Ceiling Fan
- Recessed Lighting
- Entrance Foyer
- Living Room
- Combination Kitchen and Dining Room
- Den
- Loft
- Storage Room
- Utility Room
Kitchen
- Eat-In Kitchen
- Electric Oven or Range
- Built-In Microwave
- Ice Maker
- Dishwasher
- Stainless Steel Appliances
- Kitchen Island
- Upgraded Countertops
- Disposal
Flooring
- Wood
- Carpet
Bedrooms and Bathrooms
- 3 Bedrooms
- En-Suite Primary Bedroom
- Walk-In Closet
Laundry
- Laundry Room
- Front Loading Dryer
- Front Loading Washer
Utilities
- Forced Air Heating and Cooling System
- Natural Gas Water Heater
- Cable TV Available
Listing and Financial Details
- Assessor Parcel Number 04112400009163
Community Details
Overview
- Association fees include common area maintenance, lawn maintenance, snow removal, trash
- Honeygo Village Association
- Honeygo Village Subdivision
- Property Manager
Amenities
- Common Area
Ownership History
Purchase Details
Home Financials for this Owner
Home Financials are based on the most recent Mortgage that was taken out on this home.Purchase Details
Home Financials for this Owner
Home Financials are based on the most recent Mortgage that was taken out on this home.Purchase Details
Home Financials for this Owner
Home Financials are based on the most recent Mortgage that was taken out on this home.Purchase Details
Purchase Details
Purchase Details
Home Financials for this Owner
Home Financials are based on the most recent Mortgage that was taken out on this home.Purchase Details
Home Financials for this Owner
Home Financials are based on the most recent Mortgage that was taken out on this home.Purchase Details
Home Financials for this Owner
Home Financials are based on the most recent Mortgage that was taken out on this home.Similar Homes in Perry Hall, MD
Home Values in the Area
Average Home Value in this Area
Purchase History
| Date | Buyer | Sale Price | Title Company |
|---|---|---|---|
| Liebau Timothy Mark | $360,000 | R & P Settlement Group Llc | |
| Wagner Tori Nicole | $307,500 | Advantage Title Co Llc | |
| Maggitti Stephen | $325,000 | Titlepoint Corporation | |
| Seufert Robert | $310,000 | -- | |
| Seufert Robert | $310,000 | -- | |
| Seufert Robert | $310,000 | Sage Title Group Llc | |
| Seufert Robert | $310,000 | -- | |
| Seufert Robert | $310,000 | -- | |
| Allan Eugene | $300,000 | -- | |
| Allan Eugene | $300,000 | -- | |
| Everngram Stuart K | $346,095 | -- |
Mortgage History
| Date | Status | Borrower | Loan Amount |
|---|---|---|---|
| Open | Liebau Timothy Mark | $332,500 | |
| Previous Owner | Wagner Tori Nicole | $175,000 | |
| Previous Owner | Maggitti Stephen | $308,750 | |
| Previous Owner | Allan Eugene | $95,000 | |
| Previous Owner | Allan Eugene | $95,000 | |
| Previous Owner | Everngam Stuart K | $75,000 | |
| Previous Owner | Everngram Stuart K | $235,000 |
Property History
| Date | Event | Price | Change | Sq Ft Price |
|---|---|---|---|---|
| 07/06/2021 07/06/21 | Sold | $360,000 | +1.4% | $177 / Sq Ft |
| 06/09/2021 06/09/21 | Pending | -- | -- | -- |
| 05/28/2021 05/28/21 | For Sale | $355,000 | +15.4% | $175 / Sq Ft |
| 05/29/2018 05/29/18 | Sold | $307,500 | -5.4% | $151 / Sq Ft |
| 04/12/2018 04/12/18 | Pending | -- | -- | -- |
| 03/21/2018 03/21/18 | Price Changed | $324,900 | -1.5% | $160 / Sq Ft |
| 02/09/2018 02/09/18 | Price Changed | $329,900 | -1.5% | $162 / Sq Ft |
| 01/29/2018 01/29/18 | For Sale | $334,900 | +3.0% | $165 / Sq Ft |
| 04/23/2015 04/23/15 | Sold | $325,000 | -3.0% | $160 / Sq Ft |
| 03/16/2015 03/16/15 | Pending | -- | -- | -- |
| 02/09/2015 02/09/15 | For Sale | $334,900 | -- | $165 / Sq Ft |
Tax History Compared to Growth
Tax History
| Year | Tax Paid | Tax Assessment Tax Assessment Total Assessment is a certain percentage of the fair market value that is determined by local assessors to be the total taxable value of land and additions on the property. | Land | Improvement |
|---|---|---|---|---|
| 2024 | $4,863 | $313,767 | $0 | $0 |
| 2023 | $2,313 | $296,700 | $108,000 | $188,700 |
| 2022 | $4,548 | $296,700 | $108,000 | $188,700 |
| 2021 | $4,289 | $296,700 | $108,000 | $188,700 |
| 2020 | $2,842 | $306,200 | $108,000 | $198,200 |
| 2019 | $3,711 | $306,200 | $108,000 | $198,200 |
| 2018 | $4,573 | $306,200 | $108,000 | $198,200 |
| 2017 | $4,040 | $309,200 | $0 | $0 |
| 2016 | $4,067 | $274,733 | $0 | $0 |
| 2015 | $4,067 | $240,267 | $0 | $0 |
| 2014 | $4,067 | $205,800 | $0 | $0 |
Agents Affiliated with this Home
-
Kim Johnson

Seller's Agent in 2021
Kim Johnson
BHHS PenFed (actual)
(443) 629-1208
27 Total Sales
-
Sophia McCormick

Buyer's Agent in 2021
Sophia McCormick
Next Step Realty
(443) 676-7800
73 Total Sales
-
Michael Klijanowicz

Seller's Agent in 2018
Michael Klijanowicz
Cummings & Co Realtors
(410) 236-3331
83 Total Sales
-
David Kidd

Buyer's Agent in 2018
David Kidd
Core Maryland Real Estate LLC
(443) 442-4250
39 Total Sales
-
L
Buyer's Agent in 2015
Lauren M. Zurilla
American Premier Realty, LLC
Map
Source: Bright MLS
MLS Number: MDBC530926
APN: 11-2400009163
- 9316 Indian Trail Way
- 5122 E Joppa Rd
- 5001 Cameo Terrace
- 5012 Strawbridge Terrace
- 5026 John Buck Ave
- 9609 Redwing Dr
- 5007 E Joppa Rd
- 7 Brook Farm Ct Unit 7E
- 9136 Cowenton Ave
- 9613 Haven Farm Rd Unit G
- 9636 Gerst Rd
- 4914 Forge Haven Dr
- 9615 Haven Farm Rd Unit G
- 4501 Talcott Terrace Unit Q
- 9608 Haven Farm Rd Unit L
- 9509 Kingscroft Terrace Unit Q
- 4500 Talcott Terrace Unit 4500P
- 9506 Amberleigh Ln Unit A
- 9736 Morningview Cir
- 9600 Amberleigh Ln Unit J
- 5130 Key View Way Unit 5130
- 5132 Key View Way
- 5128 Key View Way
- 5126 Key View Way
- 5138 Key View Way
- 5136 Key View Way
- 5134 Key View Way
- 5146 Key View Way
- 5142 Key View Way
- 5144 Key View Way
- 5142 Key View Way Unit 5142
- 5124 Key View Way
- 5122 Key View Way
- 5120 Key View Way
- 5118 Key View Way
- 5148 Key View Way
- 5154 Key View Way
- 5152 Key View Way
- 5150 Key View Way
- 9313 Summit View Way
