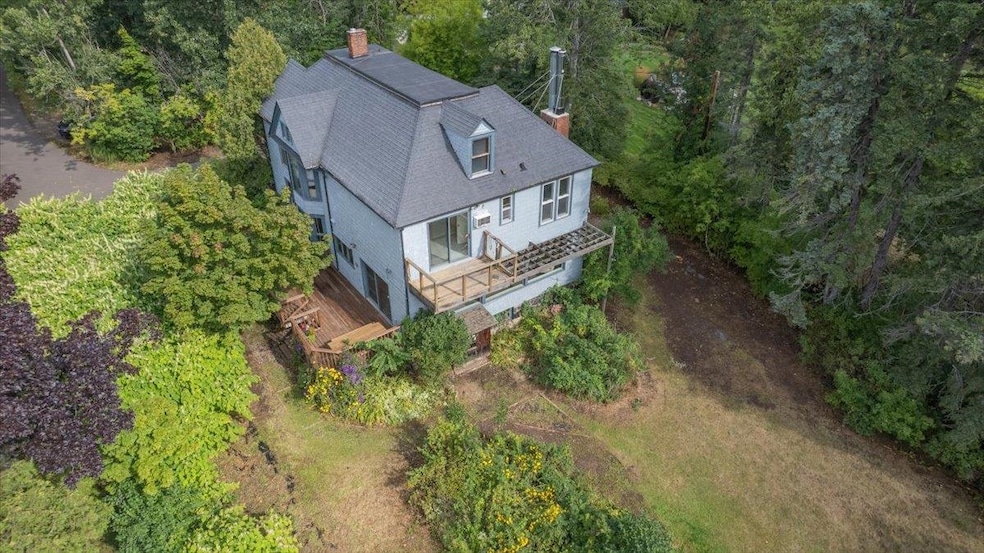
5130 London Rd Duluth, MN 55804
Lakeside-Lester Park NeighborhoodEstimated payment $5,484/month
Highlights
- Popular Property
- 120 Feet of Waterfront
- Vaulted Ceiling
- Lester Park Elementary School Rated A-
- 0.94 Acre Lot
- Main Floor Primary Bedroom
About This Home
This is the LAKE SUPERIOR Home You’ve Been Waiting For! Take a look at this exceptional 5-bedroom, 3-bath home located in the heart of Duluth, boasting 120 feet of pristine Lake Superior shoreline and situated on approximately one full acre of land. With endless potential and unique features, this property offers the perfect blend of privacy, updates, and unmatched natural beauty. Large lot has potential for future owners. Recent updates include a newer roof and recent landscaping. Updated on-demand boiler and newer hot water heater. Two chimney fireplaces, each newly lined with stainless steel flue pipes. Updated main level with granite countertops and open-concept living. Newer large deck off the kitchen/dining area—ideal for entertaining and relaxing with lake views, watch the ships from your backyard, or relaxing on your couch. The main level features an open-concept layout with two dining areas, a large center island, and a seamless flow between the living room and parlor. Three expansive picture windows frame the panoramic Lake Superior views, filling the home with natural light and serenity. Upstairs, the second level layout includes four bedrooms, a dedicated laundry space, and two bathrooms. The master bedroom offers a private attached bath and oversized closet. The secondary bathroom is tastefully updated with ceramic tile throughout and a cast iron soaking tub. insulated Attic ready for your finishing touches! The layout is ideal and open with high ceilings throughout, take a look at the associated docs for 4 story layout. Partially finished attic with insulated vaulted ceilings adds over 900 square foot to the home. Utilities are very reasonable for a home of this size. Outside, the property shines with a natural metamorphic breakwall protecting the shoreline from powerful Lake Superior waves. Enjoy the rich historical value while enjoying the apple trees and gardens planted over the years—Lake Superior is truly your backyard here. Access could be built along 100 feet of shoreline. Get on your kayak and see the amazing shoreline! This is more than a home—it's a lifestyle on the North Shore. Come and see it today!
Home Details
Home Type
- Single Family
Est. Annual Taxes
- $10,671
Year Built
- Built in 1890
Lot Details
- 0.94 Acre Lot
- 120 Feet of Waterfront
- Lake Front
Parking
- 2 Car Detached Garage
Home Design
- Wood Frame Construction
- Wood Siding
Interior Spaces
- 2,524 Sq Ft Home
- Vaulted Ceiling
- 2 Fireplaces
- Wood Burning Fireplace
- Living Room
- Dining Room
- Den
- Bonus Room
- Laundry Room
Bedrooms and Bathrooms
- 5 Bedrooms
- Primary Bedroom on Main
- Bathroom on Main Level
- Soaking Tub
Basement
- Basement Fills Entire Space Under The House
- Stone Basement
Additional Features
- Shared Waterfront
- Boiler Heating System
Community Details
- No Home Owners Association
Listing and Financial Details
- Assessor Parcel Number 010-2960-00630
Map
Home Values in the Area
Average Home Value in this Area
Tax History
| Year | Tax Paid | Tax Assessment Tax Assessment Total Assessment is a certain percentage of the fair market value that is determined by local assessors to be the total taxable value of land and additions on the property. | Land | Improvement |
|---|---|---|---|---|
| 2023 | $10,700 | $578,900 | $317,900 | $261,000 |
| 2022 | $8,036 | $537,200 | $295,200 | $242,000 |
| 2021 | $7,870 | $488,000 | $295,200 | $192,800 |
| 2020 | $8,098 | $488,000 | $295,200 | $192,800 |
| 2019 | $7,536 | $488,000 | $295,200 | $192,800 |
| 2018 | $7,048 | $457,400 | $237,700 | $219,700 |
| 2017 | $7,640 | $457,500 | $237,800 | $219,700 |
| 2016 | $5,544 | $698,400 | $201,900 | $496,500 |
| 2015 | $6,880 | $368,600 | $191,100 | $177,500 |
| 2014 | $6,880 | $448,400 | $121,500 | $326,900 |
Property History
| Date | Event | Price | Change | Sq Ft Price |
|---|---|---|---|---|
| 09/04/2025 09/04/25 | For Sale | $849,900 | -- | $337 / Sq Ft |
Mortgage History
| Date | Status | Loan Amount | Loan Type |
|---|---|---|---|
| Previous Owner | $96,963 | Future Advance Clause Open End Mortgage | |
| Previous Owner | $110,727 | No Value Available | |
| Previous Owner | $99,300 | Future Advance Clause Open End Mortgage | |
| Previous Owner | $100,000 | Credit Line Revolving |
Similar Homes in Duluth, MN
Source: Lake Superior Area REALTORS®
MLS Number: 6121710
APN: 010296000630
- 5203 E Superior St
- 5215 Colorado St
- 4811 Pitt St
- 5313 Colorado St
- 5523 London Rd
- 5614 London Rd
- 814 N 47th Ave E
- 5322 Otsego St
- 4521 Mcculloch St
- 5120 Juniata St
- 5840 Tioga St
- 5824 Glenwood St
- 4621 Oneida St
- 4315 Gladstone St
- 4530 London Rd
- 312 N 60th Ave E
- 4416 Oakley St
- 4320 Glenwood St
- 5031 Glendale St
- 25 N 42nd Ave E
- 6002 E Superior St Unit 2B
- 3820 London Rd
- 2732 London Rd Unit London Rd
- 2535 Jefferson St Unit 1
- 100 Elizabeth St
- 1115 Elizabeth St
- 120 Summit St
- 2417 E 3rd St Unit 2 E
- 2120 London Rd
- 209 N 21st Ave E Unit 2
- 102 W College St
- 1515 Kenwood Ave
- 1111 E 4th St Unit 2
- 927 E 5th St Unit A
- 607 Kenwood Ave
- 822 E 4th St Unit 1
- 825 Partridge St
- 920 E 9th St Unit 2
- 902-930 Partridge St
- 908 E Skyline Pkwy






