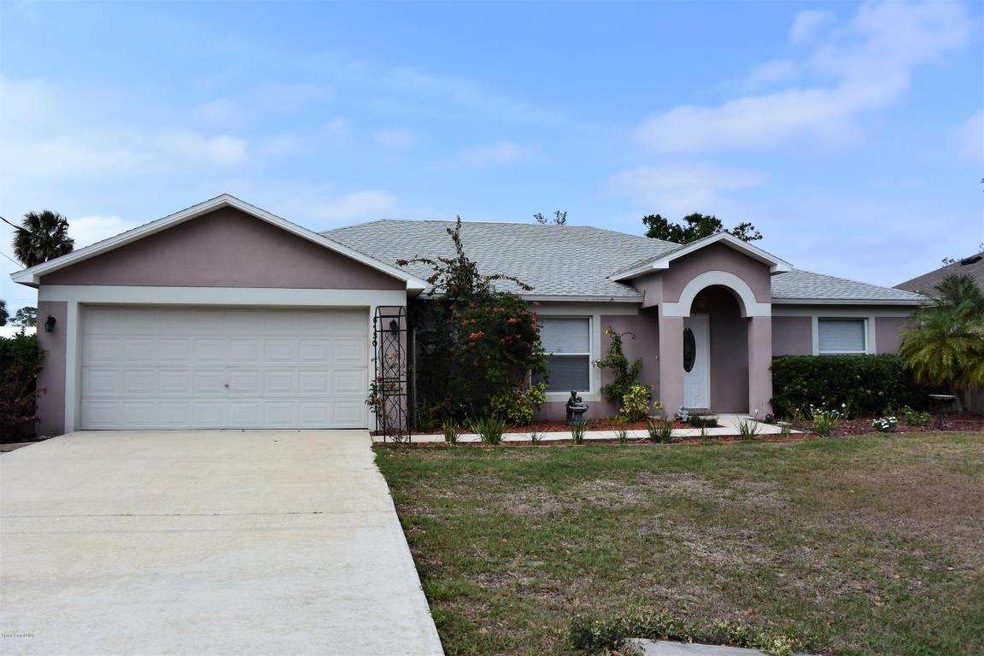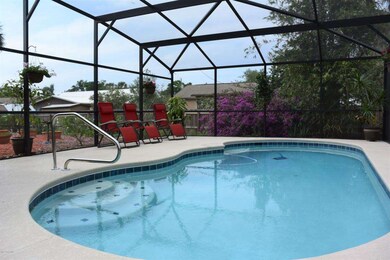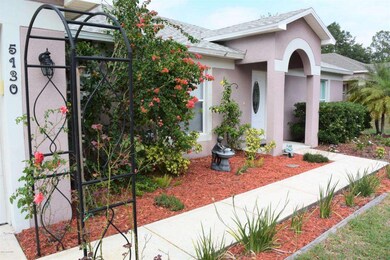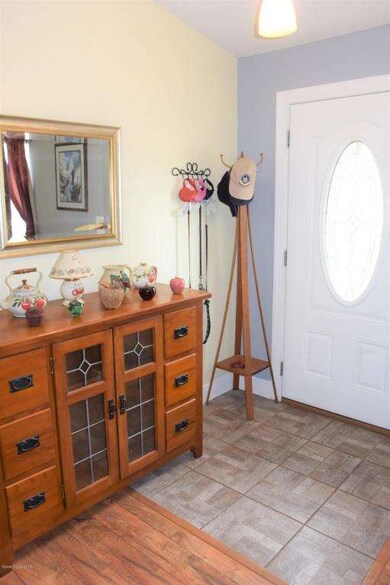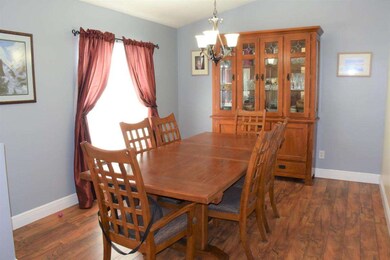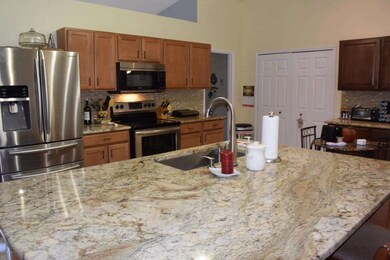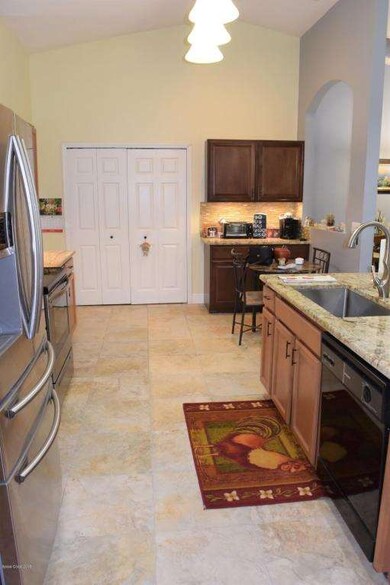
Highlights
- In Ground Pool
- Vaulted Ceiling
- Bonus Room
- Open Floorplan
- Wood Flooring
- No HOA
About This Home
As of May 2018Fully updated 4 bedroom, 2 bath, 2,020 square foot home in desirable Port St. John! NEW ROOF, JAN. 2018! Built in 2004, this home features an open, split bedroom floor plan with tons of living space and high vaulted ceilings! Gourmet kitchen features solid wood cabinets, granite countertops, stainless steel appliances, a large center island, built in desk area! Formal dining/living space! Low maint. laminate flooring throughout living areas and master bedroom! Master suite has a large walk-in closet, and the updated master bath features double sinks, multi-head, large shower stall, and tons of space! Beautiful screened swimming pool, screened patio space, and fully fenced backyard are ideal for entertaining! Inside laundry and extended garage add to the perfect home for your family!
Last Agent to Sell the Property
Michael Artelli
RE/MAX Solutions Listed on: 04/12/2018
Home Details
Home Type
- Single Family
Est. Annual Taxes
- $2,412
Year Built
- Built in 2004
Lot Details
- 10,019 Sq Ft Lot
- South Facing Home
- Wood Fence
Parking
- 2 Car Attached Garage
- Garage Door Opener
Home Design
- Shingle Roof
- Concrete Siding
- Block Exterior
- Asphalt
- Stucco
Interior Spaces
- 2,020 Sq Ft Home
- 1-Story Property
- Open Floorplan
- Built-In Features
- Vaulted Ceiling
- Ceiling Fan
- Family Room
- Dining Room
- Home Office
- Library
- Bonus Room
- Screened Porch
- Fire and Smoke Detector
Kitchen
- Breakfast Area or Nook
- Breakfast Bar
- Electric Range
- Microwave
- Ice Maker
- Dishwasher
- Kitchen Island
- Disposal
Flooring
- Wood
- Carpet
- Laminate
- Tile
Bedrooms and Bathrooms
- 4 Bedrooms
- Split Bedroom Floorplan
- Walk-In Closet
- 2 Full Bathrooms
- Bathtub and Shower Combination in Primary Bathroom
Laundry
- Laundry Room
- Washer and Gas Dryer Hookup
Pool
- In Ground Pool
- Screen Enclosure
Outdoor Features
- Patio
Schools
- Atlantis Elementary School
- Space Coast Middle School
- Space Coast High School
Utilities
- Central Heating and Cooling System
- Electric Water Heater
- Septic Tank
- Cable TV Available
Community Details
- No Home Owners Association
- Port St John Unit 7 Subdivision
Listing and Financial Details
- Assessor Parcel Number 23-35-15-Jy-00243.0-0025.00
Ownership History
Purchase Details
Home Financials for this Owner
Home Financials are based on the most recent Mortgage that was taken out on this home.Purchase Details
Home Financials for this Owner
Home Financials are based on the most recent Mortgage that was taken out on this home.Purchase Details
Purchase Details
Home Financials for this Owner
Home Financials are based on the most recent Mortgage that was taken out on this home.Similar Homes in Cocoa, FL
Home Values in the Area
Average Home Value in this Area
Purchase History
| Date | Type | Sale Price | Title Company |
|---|---|---|---|
| Warranty Deed | $258,000 | Liberty Title Mt Dora | |
| Warranty Deed | $166,000 | Artesian Title | |
| Warranty Deed | $57,500 | None Available | |
| Warranty Deed | $139,600 | Brevard Title |
Mortgage History
| Date | Status | Loan Amount | Loan Type |
|---|---|---|---|
| Open | $258,900 | VA | |
| Closed | $258,000 | No Value Available | |
| Previous Owner | $48,000 | Credit Line Revolving | |
| Previous Owner | $132,800 | No Value Available | |
| Previous Owner | $20,000 | Unknown | |
| Previous Owner | $142,659 | No Value Available |
Property History
| Date | Event | Price | Change | Sq Ft Price |
|---|---|---|---|---|
| 05/14/2018 05/14/18 | Sold | $258,000 | -0.7% | $128 / Sq Ft |
| 04/17/2018 04/17/18 | Pending | -- | -- | -- |
| 04/12/2018 04/12/18 | For Sale | $259,900 | 0.0% | $129 / Sq Ft |
| 04/10/2018 04/10/18 | Pending | -- | -- | -- |
| 04/10/2018 04/10/18 | For Sale | $259,900 | +56.6% | $129 / Sq Ft |
| 08/27/2015 08/27/15 | Sold | $166,000 | -2.3% | $82 / Sq Ft |
| 08/01/2015 08/01/15 | Pending | -- | -- | -- |
| 05/29/2015 05/29/15 | Price Changed | $169,900 | -2.9% | $84 / Sq Ft |
| 04/23/2015 04/23/15 | For Sale | $174,900 | -- | $87 / Sq Ft |
Tax History Compared to Growth
Tax History
| Year | Tax Paid | Tax Assessment Tax Assessment Total Assessment is a certain percentage of the fair market value that is determined by local assessors to be the total taxable value of land and additions on the property. | Land | Improvement |
|---|---|---|---|---|
| 2023 | $3,460 | $254,110 | $0 | $0 |
| 2022 | $3,246 | $246,710 | $0 | $0 |
| 2021 | $3,327 | $239,530 | $42,000 | $197,530 |
| 2020 | $3,578 | $219,120 | $40,000 | $179,120 |
| 2019 | $3,535 | $213,180 | $35,000 | $178,180 |
| 2018 | $2,394 | $173,720 | $0 | $0 |
| 2017 | $2,412 | $170,150 | $0 | $0 |
| 2016 | $2,130 | $147,380 | $18,000 | $129,380 |
| 2015 | $2,616 | $124,330 | $15,000 | $109,330 |
| 2014 | $2,390 | $113,030 | $11,000 | $102,030 |
Agents Affiliated with this Home
-
M
Seller's Agent in 2018
Michael Artelli
RE/MAX
-
Patricia Cincimino

Buyer's Agent in 2018
Patricia Cincimino
Glover Properties
(321) 446-5568
1 in this area
39 Total Sales
-
J
Seller's Agent in 2015
Jessica Coleman
RE/MAX
-
Charlie Gersey

Buyer's Agent in 2015
Charlie Gersey
Better Homes & Gardens RE Star
(321) 626-4373
2 in this area
64 Total Sales
Map
Source: Space Coast MLS (Space Coast Association of REALTORS®)
MLS Number: 810358
APN: 23-35-15-JY-00243.0-0025.00
- 5155 Mayflower St
- 5250 Andover St
- 7045 Grissom Pkwy
- 6856 Buxton Ave
- 6830 Harp Ave
- 6860 Cairo Rd
- 7020 Kaylor Ave
- 6825 Anecia Ave
- 6760 Cairo Rd
- 6735 Grissom Pkwy
- 7413 Ester Rd
- 5575 Hemsing St
- 5290 Cinnamon Fern Blvd
- 6878 Hartford Rd
- 6630 Cecil Rd
- 7035 Jasmine Ave
- 6610 Cecil Rd
- 5280 Curtis Blvd
- 6640 Dock Ave
- 7444 Glenwood Rd
