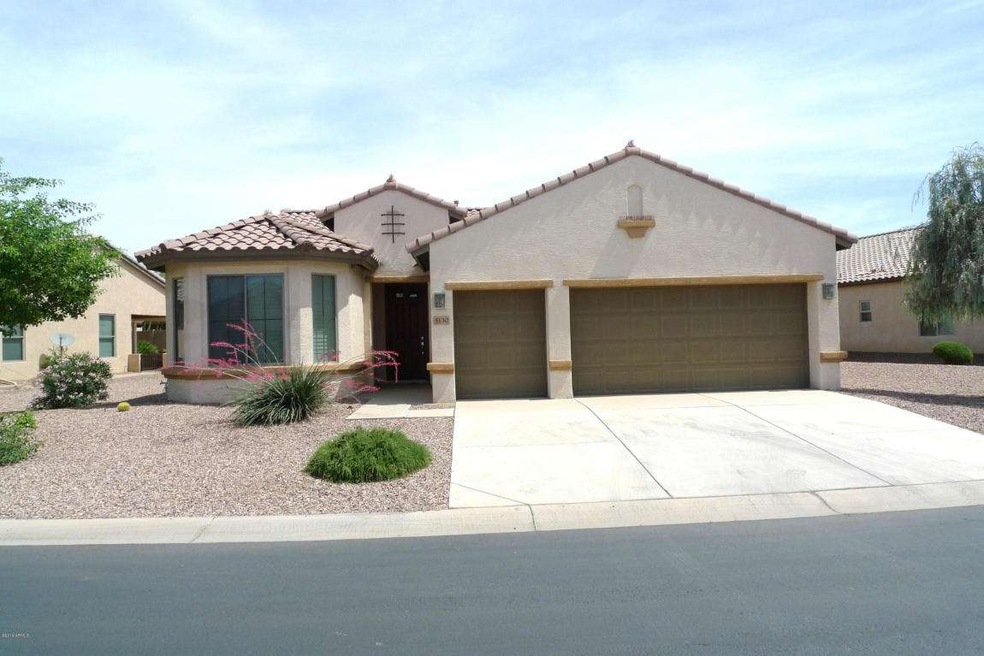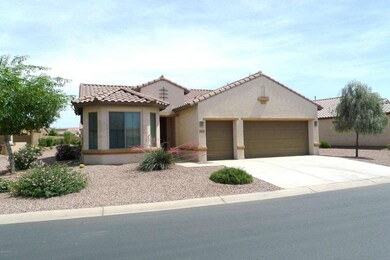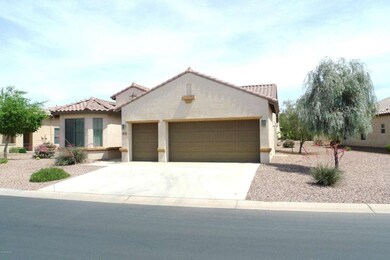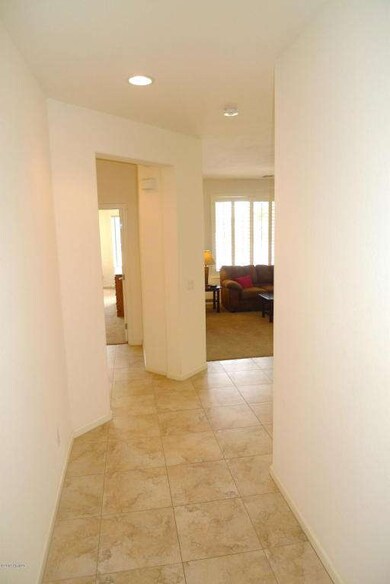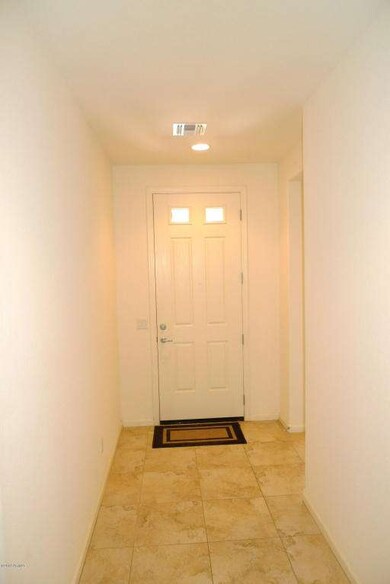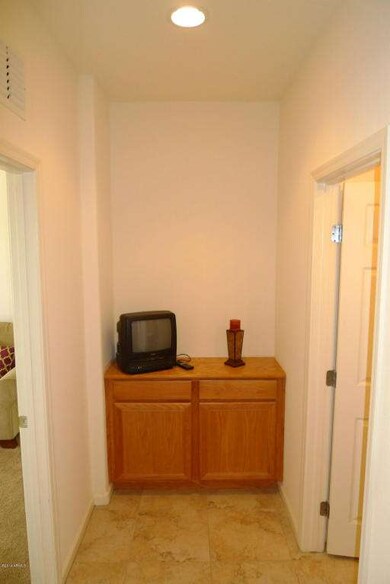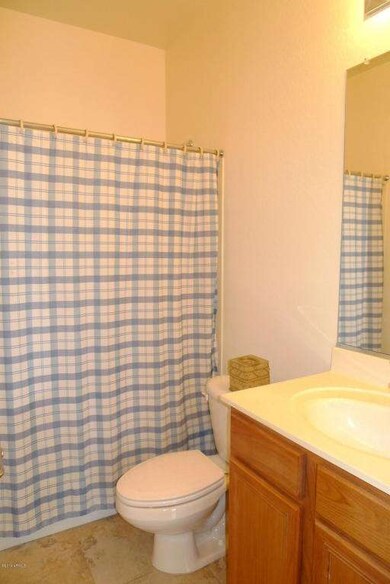
Highlights
- Golf Course Community
- Gated with Attendant
- RV Parking in Community
- Fitness Center
- Heated Spa
- Clubhouse
About This Home
As of January 2017WOW! Newly reduced...Don't miss this opportunity to own this Home in Robson Ranch w/ Golf Cart Garage & 2 ft.Ext! Adorable Laguna home is build w/ INTREGRA BLOCK Construction. This Open Floor Plan features Upgraded Tile and Plantation Shutters. Kitchen includes lots of Cabinets, Roll Out Shelves, Pantry, Breakfast Bar & Built-In Valet area, the Kitchen over looks the Great Room with a Media Alcove. Master Bedroom has a Large Bay Window, with a French Door leading you out to the Covered Backyard Patio & Landscaped Yard. Master Bath has a walk in shower, Dual Sinks & Large Walk-in Closet. 2nd bedroom also Bay Window. 2 Car garage with Golf Cart Garage and has a 2 ft. Extension, which is great for Extra Storage or a Large Truck.
Last Agent to Sell the Property
Elite Real Estate Pros License #SA637202000 Listed on: 05/12/2014
Home Details
Home Type
- Single Family
Est. Annual Taxes
- $2,218
Year Built
- Built in 2006
Lot Details
- 8,712 Sq Ft Lot
- Private Streets
- Desert faces the front and back of the property
- Front and Back Yard Sprinklers
- Sprinklers on Timer
Parking
- 2.5 Car Direct Access Garage
- Garage Door Opener
- Golf Cart Garage
Home Design
- Tile Roof
- Block Exterior
- Stucco
Interior Spaces
- 1,601 Sq Ft Home
- 1-Story Property
- Ceiling height of 9 feet or more
- Ceiling Fan
- Double Pane Windows
- Solar Screens
Kitchen
- Eat-In Kitchen
- Breakfast Bar
- Built-In Microwave
- Dishwasher
Flooring
- Carpet
- Tile
Bedrooms and Bathrooms
- 2 Bedrooms
- Walk-In Closet
- 2 Bathrooms
- Dual Vanity Sinks in Primary Bathroom
Laundry
- Laundry in unit
- Dryer
- Washer
Pool
- Heated Spa
- Heated Pool
Outdoor Features
- Covered patio or porch
Schools
- Adult Elementary And Middle School
- Adult High School
Utilities
- Refrigerated Cooling System
- Heating System Uses Natural Gas
- High Speed Internet
- Cable TV Available
Listing and Financial Details
- Tax Lot 70
- Assessor Parcel Number 402-30-419
Community Details
Overview
- Property has a Home Owners Association
- Robson Ranch Association, Phone Number (520) 426-3355
- Built by Robson
- Robson Ranch Active Adult Community Subdivision, Laguna Floorplan
- RV Parking in Community
Amenities
- Clubhouse
- Recreation Room
Recreation
- Golf Course Community
- Tennis Courts
- Fitness Center
- Heated Community Pool
- Community Spa
- Bike Trail
Security
- Gated with Attendant
Ownership History
Purchase Details
Purchase Details
Home Financials for this Owner
Home Financials are based on the most recent Mortgage that was taken out on this home.Purchase Details
Home Financials for this Owner
Home Financials are based on the most recent Mortgage that was taken out on this home.Purchase Details
Similar Homes in the area
Home Values in the Area
Average Home Value in this Area
Purchase History
| Date | Type | Sale Price | Title Company |
|---|---|---|---|
| Deed | -- | None Listed On Document | |
| Warranty Deed | $195,000 | Security Title Agency Inc | |
| Cash Sale Deed | $200,000 | Security Title Agency | |
| Cash Sale Deed | $279,514 | Old Republic Title Agency |
Property History
| Date | Event | Price | Change | Sq Ft Price |
|---|---|---|---|---|
| 01/03/2017 01/03/17 | Sold | $195,000 | -2.5% | $122 / Sq Ft |
| 11/30/2016 11/30/16 | Pending | -- | -- | -- |
| 11/29/2016 11/29/16 | For Sale | $199,900 | 0.0% | $125 / Sq Ft |
| 10/07/2016 10/07/16 | Pending | -- | -- | -- |
| 08/10/2016 08/10/16 | Price Changed | $199,900 | -4.4% | $125 / Sq Ft |
| 07/19/2016 07/19/16 | Price Changed | $209,000 | -4.6% | $131 / Sq Ft |
| 05/20/2016 05/20/16 | For Sale | $219,000 | +9.5% | $137 / Sq Ft |
| 04/27/2015 04/27/15 | Sold | $200,000 | 0.0% | $125 / Sq Ft |
| 04/09/2015 04/09/15 | Pending | -- | -- | -- |
| 04/01/2015 04/01/15 | Price Changed | $200,000 | -8.5% | $125 / Sq Ft |
| 05/12/2014 05/12/14 | For Sale | $218,500 | -- | $136 / Sq Ft |
Tax History Compared to Growth
Tax History
| Year | Tax Paid | Tax Assessment Tax Assessment Total Assessment is a certain percentage of the fair market value that is determined by local assessors to be the total taxable value of land and additions on the property. | Land | Improvement |
|---|---|---|---|---|
| 2025 | $3,038 | $33,343 | -- | -- |
| 2024 | $3,096 | $33,441 | -- | -- |
| 2023 | $3,058 | $26,144 | $0 | $0 |
| 2022 | $2,952 | $22,092 | $6,098 | $15,994 |
| 2021 | $3,096 | $19,760 | $0 | $0 |
| 2020 | $3,008 | $18,994 | $0 | $0 |
| 2019 | $2,905 | $18,317 | $0 | $0 |
| 2018 | $2,849 | $16,950 | $0 | $0 |
| 2017 | $3,164 | $18,252 | $0 | $0 |
| 2016 | $3,196 | $17,978 | $4,000 | $13,978 |
| 2014 | -- | $15,916 | $4,000 | $11,916 |
Agents Affiliated with this Home
-
Gene Simmons

Seller's Agent in 2017
Gene Simmons
Elite Real Estate Pros
(520) 208-4711
211 in this area
227 Total Sales
-
Heather Simmons

Seller Co-Listing Agent in 2017
Heather Simmons
Elite Real Estate Pros
(520) 371-8102
206 in this area
224 Total Sales
-

Buyer's Agent in 2017
Debra Fife-Kaufman
HomeSmart
Map
Source: Arizona Regional Multiple Listing Service (ARMLS)
MLS Number: 5114164
APN: 402-30-419
- 5376 N Comanche Dr
- 5184 W Buckskin Dr
- 5181 W Buckskin Dr
- 5083 W Buckskin Dr
- 5161 N Scottsdale Rd
- 5251 W Posse Dr
- 4826 W Tortoise Dr
- 4756 W Nogales Way
- 5328 N Cordes Dr
- 4751 W Pueblo Dr
- 5118 N Cordes Rd
- 5401 N Pioneer Dr
- 4949 W Posse Dr
- 5500 N Globe Dr
- 4962 W Posse Dr
- 4863 W Picacho Dr
- 4975 W Gulch Dr
- 5457 W Corral Dr
- 5351 N Pioneer Dr
- 4951 W Gulch Dr
