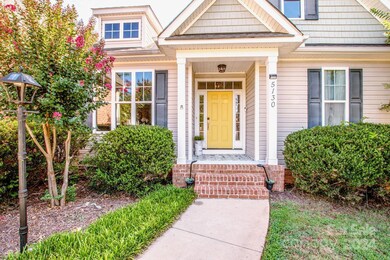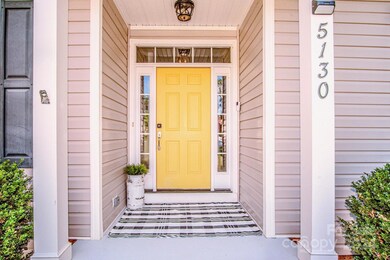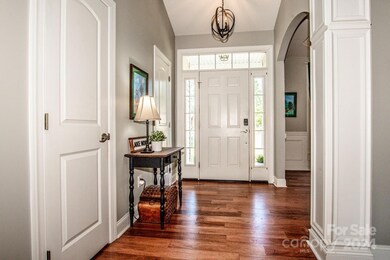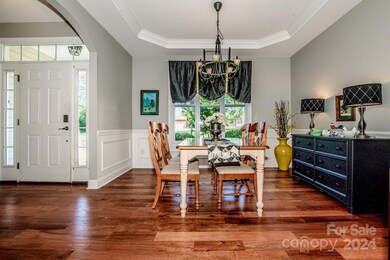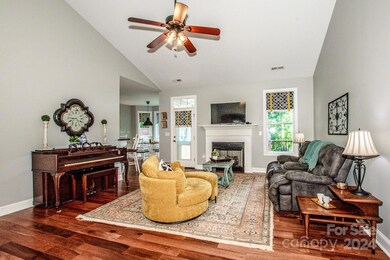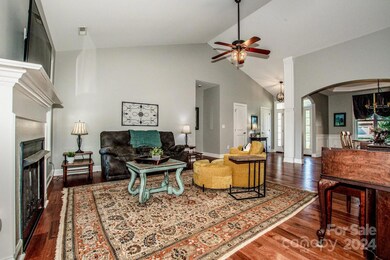
5130 Waterside Cir Sherrills Ford, NC 28673
Lake Norman of Catawba NeighborhoodHighlights
- Wood Flooring
- 2 Car Attached Garage
- Central Air
- Sherrills Ford Elementary School Rated A-
- Laundry Room
- Privacy Fence
About This Home
As of August 2024BEACH ACCESS!!! Imagine - pristine property nestled near the shores of Lake Norman, a home that exudes charm & tranquility w/its stunning meticulous upkeep & Lake View w/NO HOA!!! Step inside to a beautifully laid out open floor plan, creating an inviting space ideal for both everyday living & entertaining guests, w/freshly painted interior walls throughout. A generously sized primary bedroom is a true retreat, featuring a spacious ensuite bath & a large walk-in closet. The best part-a multi-zoned HVAC including the Primary Bedroom & Bonus Room!
Peaceful outdoor retreat from your living room to a private deck offering morning coffee, or evening cocktails, w/rear yard fully fenced & partial privacy fencing. 2 Car Gar has 240-volt plug, ideal for electric vehicle charging or workshop equipment. It presents an opportunity to savor the peaceful ambiance of Lake Norman while enjoying all the new convenience at the Villages Shoppes - only 5 minutes away! Great community!
Last Agent to Sell the Property
Allen Tate Lake Norman Brokerage Email: addie.carson@allentate.com License #A7974 Listed on: 07/11/2024

Co-Listed By
Allen Tate Lake Norman Brokerage Email: addie.carson@allentate.com License #187886
Home Details
Home Type
- Single Family
Est. Annual Taxes
- $3,227
Year Built
- Built in 2014
Lot Details
- Privacy Fence
- Back Yard Fenced
- Property is zoned R-SF
Parking
- 2 Car Attached Garage
Home Design
- Brick Exterior Construction
- Vinyl Siding
Interior Spaces
- 1.5-Story Property
- Propane Fireplace
- Great Room with Fireplace
- Crawl Space
- Laundry Room
Kitchen
- Electric Range
- Microwave
- Dishwasher
Flooring
- Wood
- Tile
Bedrooms and Bathrooms
Schools
- Rock Springs Elementary School
- North Lincoln Middle School
- North Lincoln High School
Utilities
- Central Air
- Heat Pump System
- Septic Tank
Community Details
- Malibu Beach Subdivision
Listing and Financial Details
- Assessor Parcel Number 29953
Ownership History
Purchase Details
Home Financials for this Owner
Home Financials are based on the most recent Mortgage that was taken out on this home.Purchase Details
Home Financials for this Owner
Home Financials are based on the most recent Mortgage that was taken out on this home.Purchase Details
Home Financials for this Owner
Home Financials are based on the most recent Mortgage that was taken out on this home.Purchase Details
Purchase Details
Similar Homes in Sherrills Ford, NC
Home Values in the Area
Average Home Value in this Area
Purchase History
| Date | Type | Sale Price | Title Company |
|---|---|---|---|
| Warranty Deed | $547,500 | Master Title | |
| Interfamily Deed Transfer | -- | None Available | |
| Warranty Deed | $265,000 | None Available | |
| Warranty Deed | -- | None Available | |
| Warranty Deed | $55,000 | None Available |
Mortgage History
| Date | Status | Loan Amount | Loan Type |
|---|---|---|---|
| Open | $437,000 | New Conventional | |
| Closed | $175,500 | Construction | |
| Previous Owner | $233,500 | New Conventional | |
| Previous Owner | $251,750 | New Conventional |
Property History
| Date | Event | Price | Change | Sq Ft Price |
|---|---|---|---|---|
| 08/29/2024 08/29/24 | Sold | $547,500 | +1.6% | $244 / Sq Ft |
| 07/11/2024 07/11/24 | For Sale | $539,000 | -- | $240 / Sq Ft |
Tax History Compared to Growth
Tax History
| Year | Tax Paid | Tax Assessment Tax Assessment Total Assessment is a certain percentage of the fair market value that is determined by local assessors to be the total taxable value of land and additions on the property. | Land | Improvement |
|---|---|---|---|---|
| 2024 | $3,227 | $515,223 | $73,000 | $442,223 |
| 2023 | $3,227 | $515,223 | $73,000 | $442,223 |
| 2022 | $2,231 | $285,547 | $39,000 | $246,547 |
| 2021 | $2,211 | $285,547 | $39,000 | $246,547 |
| 2020 | $2,039 | $285,547 | $39,000 | $246,547 |
| 2019 | $2,039 | $285,547 | $39,000 | $246,547 |
| 2018 | $1,862 | $242,512 | $35,500 | $207,012 |
| 2017 | $1,761 | $242,512 | $35,500 | $207,012 |
| 2016 | $1,755 | $242,512 | $35,500 | $207,012 |
| 2015 | $1,805 | $242,512 | $35,500 | $207,012 |
| 2014 | $195 | $27,500 | $27,500 | $0 |
Agents Affiliated with this Home
-
Addie Carson
A
Seller's Agent in 2024
Addie Carson
Allen Tate Realtors
(704) 616-9927
1 in this area
45 Total Sales
-
Lee Ann Miller

Seller Co-Listing Agent in 2024
Lee Ann Miller
Allen Tate Realtors
(704) 562-2922
5 in this area
138 Total Sales
-
Jordan Cook

Buyer's Agent in 2024
Jordan Cook
Allen Tate Realtors
(704) 450-8189
24 in this area
104 Total Sales
Map
Source: Canopy MLS (Canopy Realtor® Association)
MLS Number: 4159977
APN: 29953
- 5153 Glenwood St
- 7923 Mountain Shore Dr
- 5114 Leisure Ln
- 7887 Mountain Shore Dr
- 7911 Barkley Rd
- 5064 Lynwood Rd
- 7471 Barfield Ln
- Lot 9 Lynwood Ln
- Lot 8 Lynwood Ln
- 7768 Lynwood Ln
- 7942 Vista View Dr
- 4954 Moonlite Bay Dr
- 4798 Lynwood Rd
- 7545 Rabbit Cir
- 4574 Ivy Run Ln
- 5056 Bridge Way
- 7741 Marlette Ln
- 7679 Rabbit Cir
- 7733 Skyline Dr
- 4995 Wildlife Ln Unit 1

