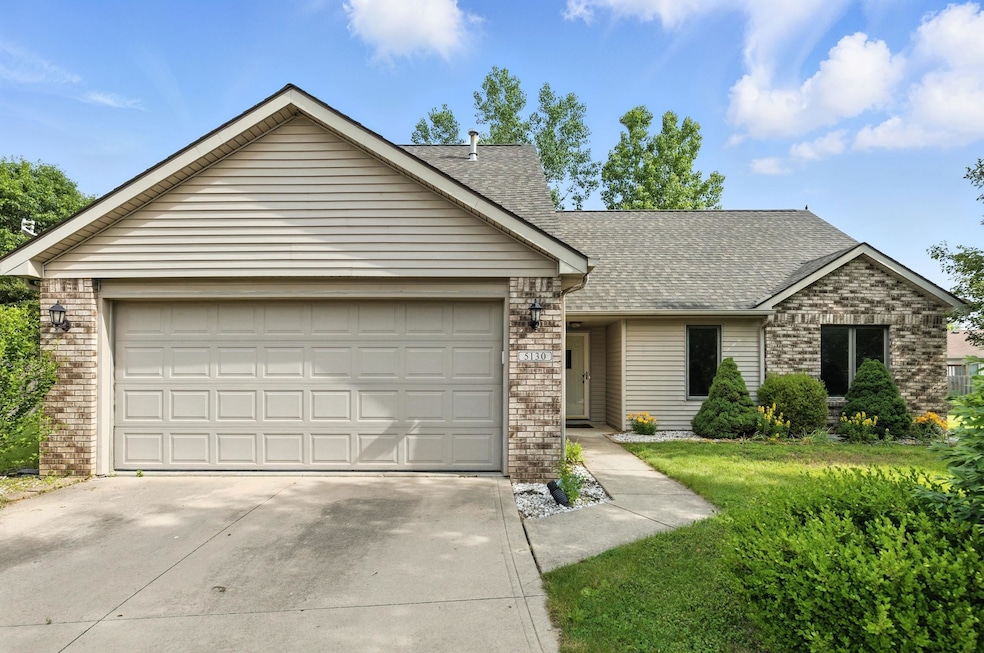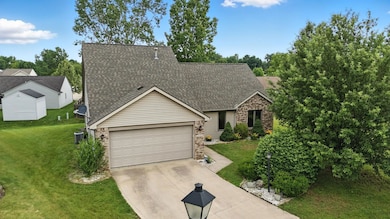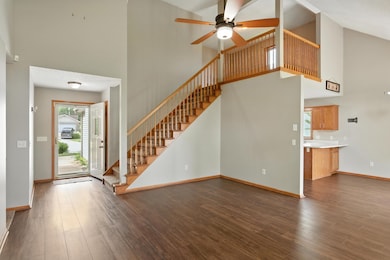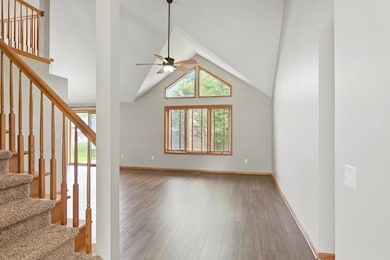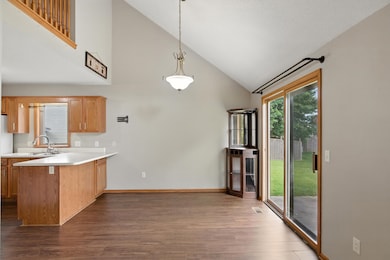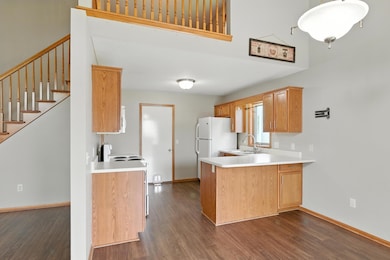
5130 Windy Knoll Ct Fort Wayne, IN 46809
Southwest Fort Wayne NeighborhoodHighlights
- 1.5-Story Property
- 2 Car Attached Garage
- Entrance Foyer
- Covered patio or porch
- Woodwork
- En-Suite Primary Bedroom
About This Home
As of July 2025Welcome Home to this Lofted Ranch floor plan that tops the list with 3 bedrooms & two full baths on the main level. Enjoy 1500 square feet of turnkey living space, including a bonus loft overlooking the Sun-Filled Great Room. Newer roof, flooring updates, some window upgrades and Breakfast Bar in Kitchen make this a Must See. All appliances, including washer and dryer stay! Roomy garage and quiet, cul-de-sac lot. Perfect SW Location close to Aboite, Waynedale, the River Greenway Trail System, Towpath Trail, the Clyde Theater and plenty more!
Last Agent to Sell the Property
Coldwell Banker Real Estate Gr Listed on: 06/19/2025

Property Details
Home Type
- Condominium
Est. Annual Taxes
- $2,633
Year Built
- Built in 2000
HOA Fees
- $8 Monthly HOA Fees
Parking
- 2 Car Attached Garage
- Garage Door Opener
- Off-Street Parking
Home Design
- Loft
- 1.5-Story Property
- Brick Exterior Construction
- Slab Foundation
- Vinyl Construction Material
Interior Spaces
- 1,500 Sq Ft Home
- Woodwork
- Ceiling Fan
- Entrance Foyer
- Pull Down Stairs to Attic
- Electric Dryer Hookup
Kitchen
- Electric Oven or Range
- Disposal
Bedrooms and Bathrooms
- 3 Bedrooms
- En-Suite Primary Bedroom
- 2 Full Bathrooms
Schools
- Indian Village Elementary School
- Kekionga Middle School
- South Side High School
Utilities
- Forced Air Heating and Cooling System
- Heating System Uses Gas
Additional Features
- Covered patio or porch
- Suburban Location
Community Details
- Knolls Of Ardmore Subdivision
Listing and Financial Details
- Assessor Parcel Number 02-12-20-430-014.000-074
- Seller Concessions Offered
Ownership History
Purchase Details
Purchase Details
Home Financials for this Owner
Home Financials are based on the most recent Mortgage that was taken out on this home.Purchase Details
Home Financials for this Owner
Home Financials are based on the most recent Mortgage that was taken out on this home.Purchase Details
Purchase Details
Home Financials for this Owner
Home Financials are based on the most recent Mortgage that was taken out on this home.Purchase Details
Purchase Details
Similar Homes in Fort Wayne, IN
Home Values in the Area
Average Home Value in this Area
Purchase History
| Date | Type | Sale Price | Title Company |
|---|---|---|---|
| Quit Claim Deed | -- | None Listed On Document | |
| Warranty Deed | $213,000 | Centurion Land Title | |
| Warranty Deed | -- | Metropolitan Title Of In | |
| Warranty Deed | -- | Titan Title Services Llc | |
| Special Warranty Deed | -- | Commonwealth-Dreibelbiss Tit | |
| Corporate Deed | -- | -- | |
| Sheriffs Deed | $98,706 | -- |
Mortgage History
| Date | Status | Loan Amount | Loan Type |
|---|---|---|---|
| Previous Owner | $197,600 | New Conventional | |
| Previous Owner | $99,500 | New Conventional | |
| Previous Owner | $100,900 | New Conventional | |
| Previous Owner | $97,355 | FHA | |
| Previous Owner | $95,917 | FHA | |
| Previous Owner | $72,000 | Purchase Money Mortgage |
Property History
| Date | Event | Price | Change | Sq Ft Price |
|---|---|---|---|---|
| 07/28/2025 07/28/25 | Sold | $237,000 | -5.2% | $158 / Sq Ft |
| 06/22/2025 06/22/25 | Pending | -- | -- | -- |
| 06/19/2025 06/19/25 | For Sale | $249,900 | +16.2% | $167 / Sq Ft |
| 07/28/2023 07/28/23 | Sold | $215,000 | 0.0% | $143 / Sq Ft |
| 06/09/2023 06/09/23 | Pending | -- | -- | -- |
| 06/05/2023 06/05/23 | For Sale | $215,000 | +65.5% | $143 / Sq Ft |
| 03/07/2018 03/07/18 | Sold | $129,900 | +0.7% | $87 / Sq Ft |
| 03/01/2018 03/01/18 | Pending | -- | -- | -- |
| 02/01/2018 02/01/18 | For Sale | $129,000 | -- | $86 / Sq Ft |
Tax History Compared to Growth
Tax History
| Year | Tax Paid | Tax Assessment Tax Assessment Total Assessment is a certain percentage of the fair market value that is determined by local assessors to be the total taxable value of land and additions on the property. | Land | Improvement |
|---|---|---|---|---|
| 2024 | $2,633 | $230,600 | $14,500 | $216,100 |
| 2022 | $1,999 | $179,100 | $14,500 | $164,600 |
| 2021 | $1,558 | $141,500 | $14,500 | $127,000 |
Agents Affiliated with this Home
-

Seller's Agent in 2025
John-Michael Segyde
Coldwell Banker Real Estate Gr
(260) 413-2180
15 in this area
224 Total Sales
-

Buyer's Agent in 2025
Tiffany Ham
Noll Team Real Estate
(260) 633-8933
18 in this area
102 Total Sales
-

Seller's Agent in 2023
Son Huynh
CENTURY 21 Bradley Realty, Inc
(260) 602-5647
31 in this area
219 Total Sales
Map
Source: Indiana Regional MLS
MLS Number: 202523389
APN: 02-12-20-430-014.000-074
- 5000 Ardmore Ave
- 3630 Three Oaks Dr
- 5218 Gardenview Ave
- TBD Engle Rd
- 4144 Wenonah Ln
- 3013 Prairie Grove Dr
- 4144 Meda Pass
- 3001 Prairie Grove Dr
- 2628 Belle Vista Blvd
- 2801 Broadripple Dr
- 4112 Hiawatha Blvd
- 2707 Prairie Grove Dr
- 2701 Prairie Grove Dr
- 4215 Arrow Dr
- 3929 Wawonaissa Trail
- 2425 Ojibway Trail
- 2417 Indian Village Blvd
- 3726 Lower Huntington Rd
- 6403 Old Trail Rd
- 6510 Old Trail Rd
