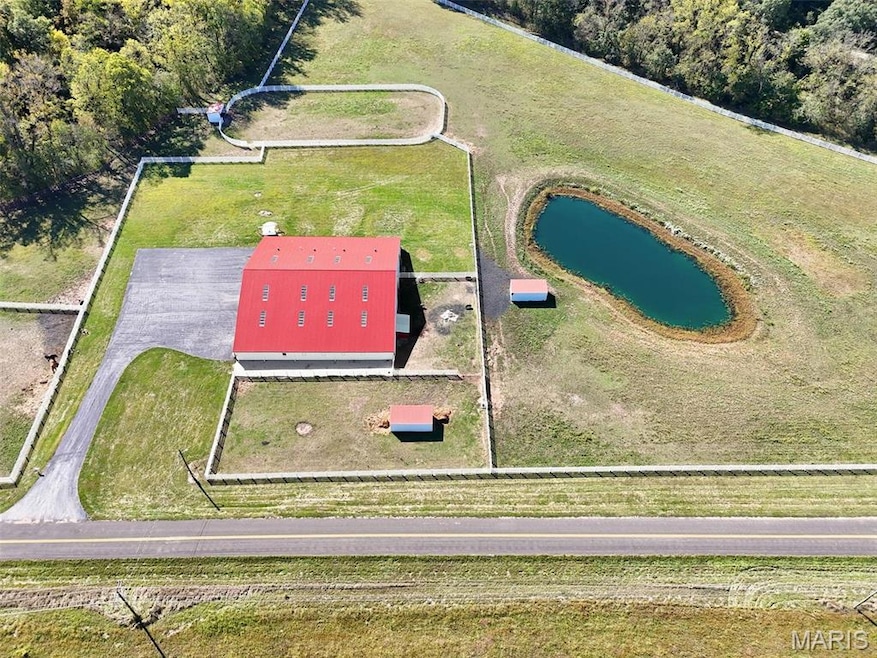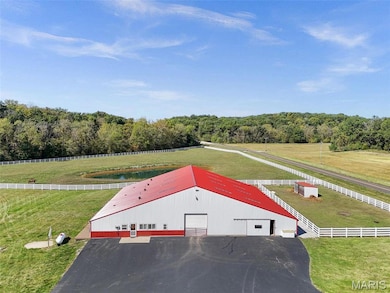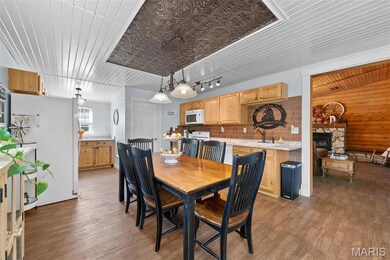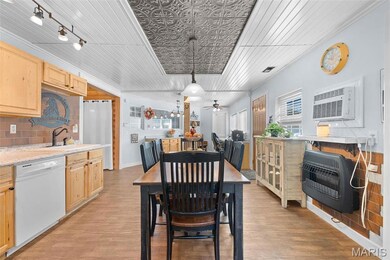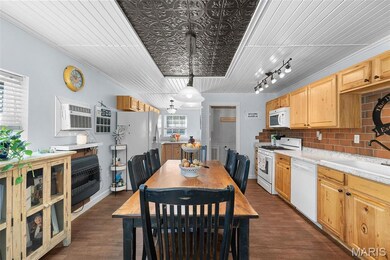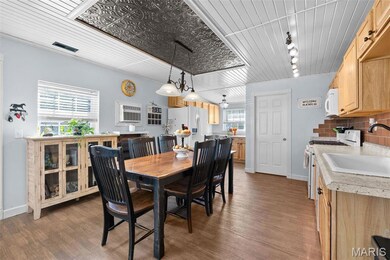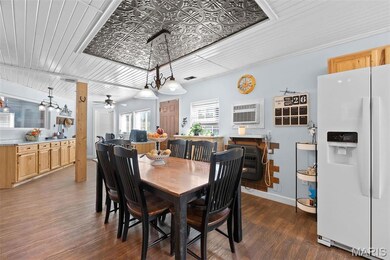
51301 Highway Hh Hannibal, MO 63401
Highlights
- Barn
- Waterfront
- Shed
- Covered Arena
- 2 Fireplaces
- 1-Story Property
About This Home
As of June 2025Welcome to your dream retreat just outside of Hannibal—an exceptional 14+/- acres designed for equestrian enthusiasts or those looking to create their own mini farm. This meticulously maintained estate features a spacious 110x100 ft barn that includes comfortable living quarters w/2 BD/1.5BA, providing a cozy home base. As you enter the residence, enjoy views of the covered arena from the kitchen, making it easy to keep an eye on your horses while you prepare meals or entertain guests. The barn is equipped w/ 5 horse stalls & entire property is surrounded by pristine white vinyl fencing, enhancing both aesthetics and security. Nature lovers will appreciate the picturesque pond & the serene beauty of Big Creek, which runs along 3 sides of the property, creating a tranquil backdrop for your daily activities. *Duplicate listing: Acreage/Farm MLS#24060417
Home Details
Home Type
- Single Family
Est. Annual Taxes
- $1,077
Year Built
- Built in 2012
Lot Details
- 13.72 Acre Lot
- Waterfront
Parking
- Covered Parking
Home Design
- Steel Siding
Interior Spaces
- 2,012 Sq Ft Home
- 1-Story Property
- 2 Fireplaces
Bedrooms and Bathrooms
- 2 Bedrooms
Schools
- Ralls County Elementary School
- Mark Twain Jr. High Middle School
- Mark Twain Sr. High School
Horse Facilities and Amenities
- Horses Allowed On Property
- Covered Arena
- Stables
Additional Features
- Shed
- Barn
- Forced Air Heating and Cooling System
Listing and Financial Details
- Assessor Parcel Number 03-0.4-18-000-00-06.01000
Ownership History
Purchase Details
Home Financials for this Owner
Home Financials are based on the most recent Mortgage that was taken out on this home.Similar Homes in Hannibal, MO
Home Values in the Area
Average Home Value in this Area
Purchase History
| Date | Type | Sale Price | Title Company |
|---|---|---|---|
| Warranty Deed | -- | None Listed On Document |
Mortgage History
| Date | Status | Loan Amount | Loan Type |
|---|---|---|---|
| Open | $100,000 | Credit Line Revolving | |
| Previous Owner | $177,825 | New Conventional |
Property History
| Date | Event | Price | Change | Sq Ft Price |
|---|---|---|---|---|
| 06/06/2025 06/06/25 | Sold | -- | -- | -- |
| 04/03/2025 04/03/25 | Pending | -- | -- | -- |
| 03/31/2025 03/31/25 | Price Changed | $549,000 | -8.3% | $273 / Sq Ft |
| 02/19/2025 02/19/25 | Price Changed | $599,000 | -15.6% | $298 / Sq Ft |
| 01/30/2025 01/30/25 | Price Changed | $710,000 | -6.6% | $353 / Sq Ft |
| 11/12/2024 11/12/24 | Price Changed | $760,000 | -4.9% | $378 / Sq Ft |
| 10/23/2024 10/23/24 | For Sale | $799,000 | +255.1% | $397 / Sq Ft |
| 10/22/2024 10/22/24 | Off Market | -- | -- | -- |
| 10/10/2019 10/10/19 | Sold | -- | -- | -- |
| 09/30/2019 09/30/19 | Pending | -- | -- | -- |
| 09/03/2019 09/03/19 | For Sale | $225,000 | -- | $107 / Sq Ft |
Tax History Compared to Growth
Tax History
| Year | Tax Paid | Tax Assessment Tax Assessment Total Assessment is a certain percentage of the fair market value that is determined by local assessors to be the total taxable value of land and additions on the property. | Land | Improvement |
|---|---|---|---|---|
| 2024 | $1,109 | $22,840 | $4,560 | $18,280 |
| 2023 | $1,077 | $22,840 | $4,560 | $18,280 |
| 2022 | $1,076 | $22,840 | $4,560 | $18,280 |
| 2021 | $1,083 | $22,840 | $4,560 | $18,280 |
| 2020 | $1,096 | $22,840 | $4,560 | $18,280 |
| 2019 | $1,053 | $22,840 | $4,560 | $18,280 |
| 2018 | $1,048 | $22,580 | $4,560 | $18,020 |
| 2017 | $1,061 | $22,890 | $4,560 | $18,330 |
| 2016 | $1,088 | $23,590 | $4,560 | $19,030 |
| 2015 | -- | $23,590 | $4,560 | $19,030 |
| 2014 | -- | $18,430 | $1,560 | $16,870 |
| 2013 | -- | $18,430 | $1,560 | $16,870 |
Agents Affiliated with this Home
-
Bob Nichols

Seller's Agent in 2025
Bob Nichols
Agri Land Co.
(314) 713-0689
179 Total Sales
-
Ashley Nichols

Seller Co-Listing Agent in 2025
Ashley Nichols
Agri Land Co.
(314) 713-1286
92 Total Sales
-
Toni Riekeberg

Buyer's Agent in 2025
Toni Riekeberg
Stephens Real Estate
(660) 353-9815
125 Total Sales
-
Lisa Kairy

Seller's Agent in 2019
Lisa Kairy
Prestige Realty, Inc
(573) 248-6267
216 Total Sales
Map
Source: MARIS MLS
MLS Number: MIS24066627
APN: 03-0.4-18-000-00-06.01000
- 0 Osage Dr
- 14005 Osage Dr
- 11049 Mark Twain Dr
- Tract 4 Green Acres
- Tract 5 Green Acres
- Tract 6 Green Acres
- Tract 1 Green Acres
- Rt. 6 Spring View Trail
- 5 Lone Cedar Trail
- 14478 Hawthorne Rd
- 16741 Pawnee Dr
- 0 County Road 426 Unit 23873382
- 7070 Goldenrod Rd
- 50889 Highway A
- 56319 Meyer Trail
- 56371 Janapas Trail
- 6596 County Road 263
- 14000 Sydney Rd
- 22 Sydney Rd
- 8 Sydney Rd
