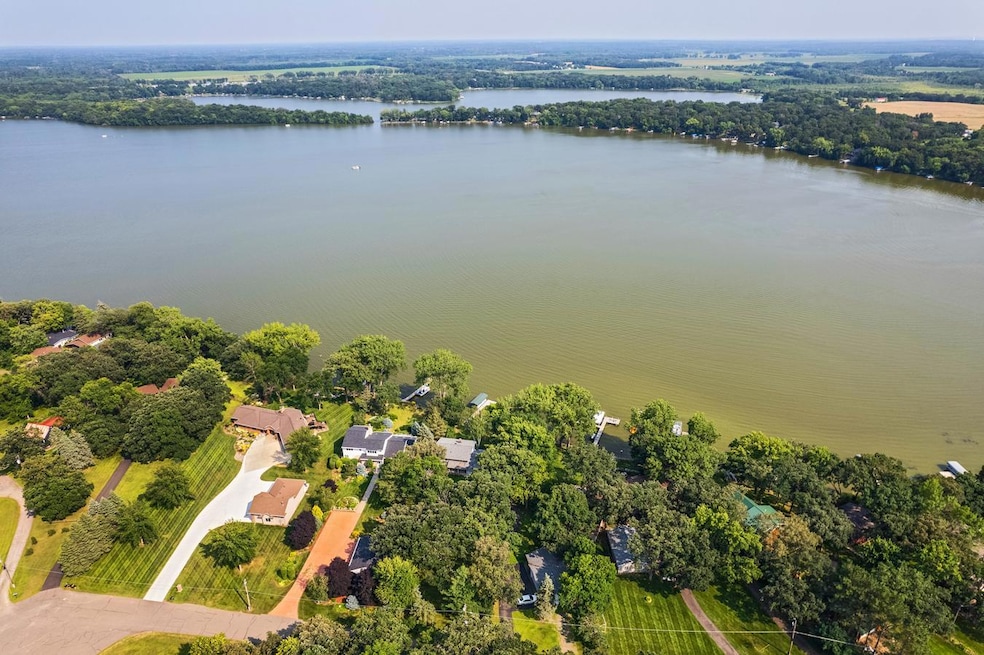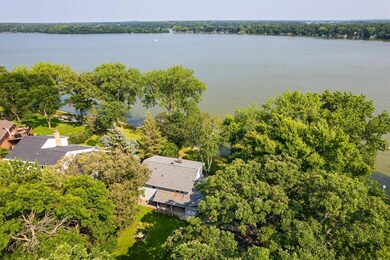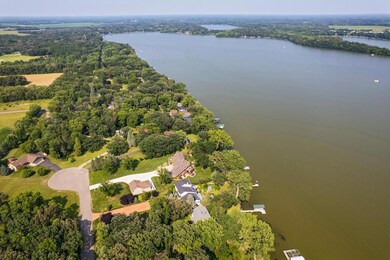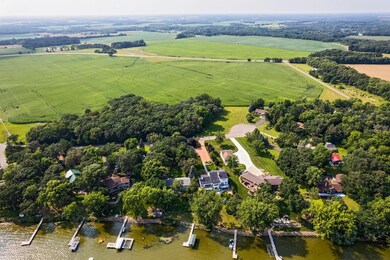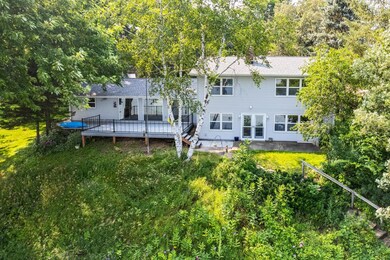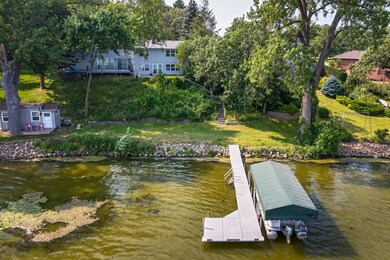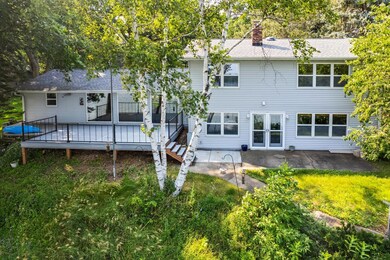
5131 99th Ave Clear Lake, MN 55319
Highlights
- 75 Feet of Waterfront
- No HOA
- Living Room
- Deck
- 5 Car Attached Garage
- Forced Air Heating and Cooling System
About This Home
As of October 2024Lake life awaits, 75 ft of prime lakeshore on Briggs Lake. This home offers a unique and tranquillifestyle that many dream of, but is still close to the Twin Cities and St. Cloud. It offers a sereneenvironment to nature also means abundant opportunities for outdoor activities such as swimming, boating, fishing, and kayaking. Living by this lake fosters a sense of community. There are sponsored events such as Fireworks over the 4th of July that are right in front of the home, and an annual ice fishing contest too. The home is perfect for gatherings with the large park like front yard. Two kitchens provide a lot of space for entertaining. The peace, beauty, and recreational opportunities create a lifestyle that fun, fulfilling and rejuvenating. For those who cherish nature and seek a harmonious living environment, this is the perfect lake home for you!(List price includes dock and boat lift cash value of $15K)
Home Details
Home Type
- Single Family
Est. Annual Taxes
- $3,968
Year Built
- Built in 1977
Lot Details
- 0.9 Acre Lot
- Lot Dimensions are 164x350x71x349
- 75 Feet of Waterfront
- Lake Front
- Irregular Lot
Parking
- 5 Car Attached Garage
- Garage Door Opener
Home Design
- Bi-Level Home
Interior Spaces
- Wood Burning Fireplace
- Family Room
- Living Room
- Combination Kitchen and Dining Room
Kitchen
- Cooktop
- Microwave
- Freezer
- Dishwasher
- Disposal
Bedrooms and Bathrooms
- 3 Bedrooms
Laundry
- Dryer
- Washer
Outdoor Features
- Deck
Utilities
- Forced Air Heating and Cooling System
- Well
- Septic System
Community Details
- No Home Owners Association
Listing and Financial Details
- Assessor Parcel Number 40000281401
Ownership History
Purchase Details
Home Financials for this Owner
Home Financials are based on the most recent Mortgage that was taken out on this home.Purchase Details
Similar Homes in Clear Lake, MN
Home Values in the Area
Average Home Value in this Area
Purchase History
| Date | Type | Sale Price | Title Company |
|---|---|---|---|
| Warranty Deed | $330,000 | None Available | |
| Warranty Deed | $275,000 | -- |
Mortgage History
| Date | Status | Loan Amount | Loan Type |
|---|---|---|---|
| Open | $324,022 | FHA | |
| Previous Owner | $53,000 | New Conventional |
Property History
| Date | Event | Price | Change | Sq Ft Price |
|---|---|---|---|---|
| 10/01/2024 10/01/24 | Sold | $625,000 | -3.1% | $242 / Sq Ft |
| 08/20/2024 08/20/24 | Pending | -- | -- | -- |
| 07/26/2024 07/26/24 | For Sale | $645,000 | -- | $250 / Sq Ft |
Tax History Compared to Growth
Tax History
| Year | Tax Paid | Tax Assessment Tax Assessment Total Assessment is a certain percentage of the fair market value that is determined by local assessors to be the total taxable value of land and additions on the property. | Land | Improvement |
|---|---|---|---|---|
| 2024 | $3,968 | $543,800 | $270,900 | $272,900 |
| 2023 | $4,120 | $495,200 | $245,300 | $249,900 |
| 2022 | $3,464 | $480,300 | $230,100 | $250,200 |
| 2020 | $3,442 | $357,100 | $144,700 | $212,400 |
| 2019 | $3,474 | $337,300 | $139,700 | $197,600 |
| 2018 | $3,582 | $332,100 | $134,400 | $197,700 |
| 2017 | $3,602 | $323,300 | $135,800 | $187,500 |
| 2016 | $3,086 | $322,100 | $154,800 | $167,300 |
| 2015 | $2,954 | $288,000 | $139,100 | $148,900 |
| 2014 | $2,696 | $267,200 | $125,300 | $141,900 |
| 2013 | -- | $241,900 | $113,600 | $128,300 |
Agents Affiliated with this Home
-
Paul Popehn

Seller's Agent in 2024
Paul Popehn
RE/MAX Advantage Plus
(612) 615-5160
20 Total Sales
-
Ryan O'Neill

Seller Co-Listing Agent in 2024
Ryan O'Neill
RE/MAX Advantage Plus
874 Total Sales
-
Cain Murray

Buyer's Agent in 2024
Cain Murray
EXIT Realty Nexus
(612) 644-7906
52 Total Sales
Map
Source: NorthstarMLS
MLS Number: 6574289
APN: 40-028-1401
- 5151 99th Ave
- 10196 48th St
- 10324 55th St
- 10624 56 1 2 St
- 4637 109th Ave
- 10785 56th St
- 6824 107th Ave SE
- 5330 114th Ave
- 11209 42nd St SE
- 11507 42nd St SE
- 10955 37th St
- 11570 42nd St SE
- 11745 42nd St SE
- 4292 115th Ave
- 10777 70th St
- L2 B1 Church St
- 7240 107th Ave
- 5185 125th Ave
- 4399 124th Ave
- 8323 Walnut St
