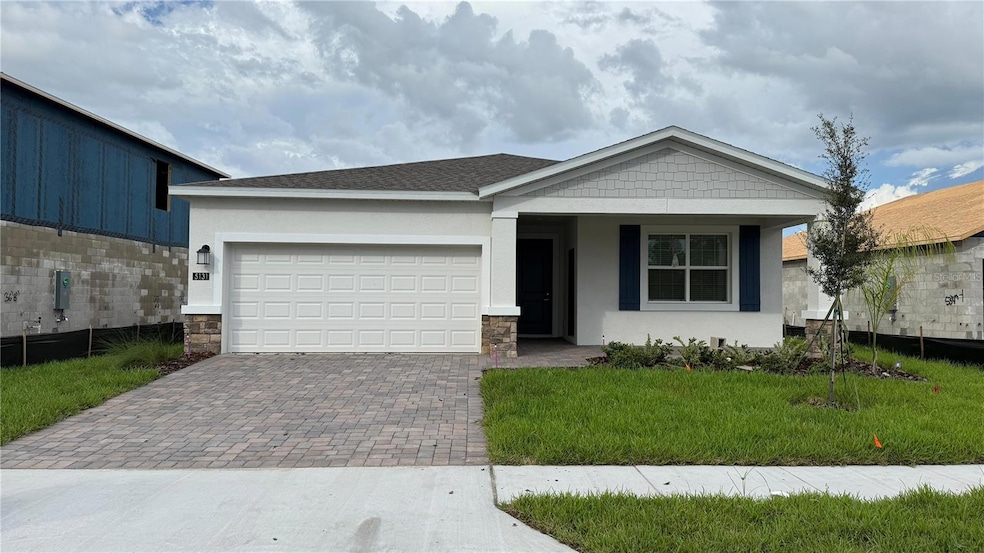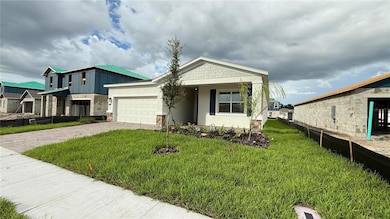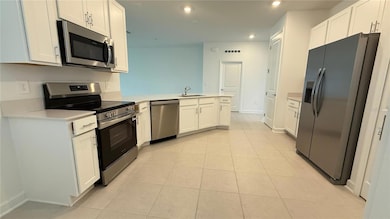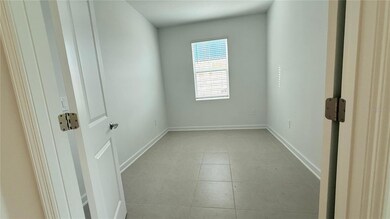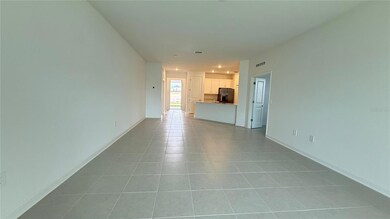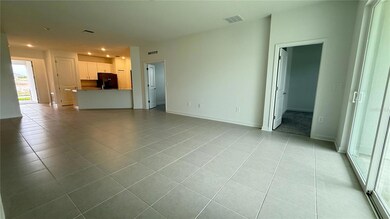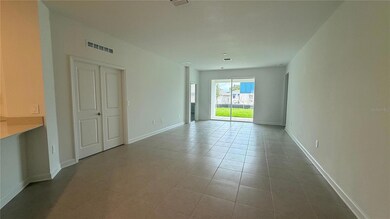5131 Bridgehaven Rd Davenport, FL 33837
Highlights
- Golf Course Community
- New Construction
- Clubhouse
- Fitness Center
- Community Lake
- Community Pool
About This Home
Be the first to move into this brand-new home!
Welcome to the ingenious Next Gen home featuring 4 bedrooms and 3 bathrooms in Providence, a gated community offering a lifestyle rich in recreation in Davenport.
This Freedom model includes a Next Gen suite with a spacious living area, a small kitchen, and a private entrance, providing comfort and privacy for family or guests.
This home is also energy-efficient and comes with outstanding features, including 42” wood cabinets, quartz countertops in both the kitchen and bathrooms, slate appliances, a state-of-the-art security system, and large covered lanais to enjoy the beautiful views and much more.
Providence is Davenport’s hidden gem, showcasing elegance in every corner. The community was designed with active families in mind. Amenities include a fully equipped fitness center, tennis courts, a resort-style pool, a lap pool, walking trails, playground, a dog park, a restaurant, a pro shop, and much more.
The 18-hole golf course, designed by Michael Dasher, stretches over 7,046 yards and features championship tees and impeccably maintained greens. The on-site restaurant offers breakfast, lunch, and dinner options with stunning views of the golf course.
Schedule a private showing or check out the Matterport 3D tour on Zillow and MLS, and make this beautiful home your new residence!
Listing Agent
BROKERNATION REAL ESTATE DORAL Brokerage Phone: 305-508-9893 License #3307261 Listed on: 10/20/2025

Home Details
Home Type
- Single Family
Est. Annual Taxes
- $233
Year Built
- Built in 2025 | New Construction
Lot Details
- 6,434 Sq Ft Lot
Parking
- 2 Car Garage
- 2 Carport Spaces
Home Design
- 2,109 Sq Ft Home
Kitchen
- Cooktop with Range Hood
- Recirculated Exhaust Fan
- Microwave
- Dishwasher
- Disposal
Bedrooms and Bathrooms
- 4 Bedrooms
- 3 Full Bathrooms
Laundry
- Dryer
- Washer
Utilities
- Central Air
- No Heating
- Electric Water Heater
Listing and Financial Details
- Residential Lease
- Property Available on 10/20/25
- The owner pays for grounds care, pest control, trash collection
- 12-Month Minimum Lease Term
- $40 Application Fee
- Assessor Parcel Number 28-26-30-933003-003220
Community Details
Overview
- Property has a Home Owners Association
- Artemis Lifestyles / Stephen Lim Association
- Garden Hill/Providence Ph 2 Subdivision
- The community has rules related to allowable golf cart usage in the community
- Community Lake
Recreation
- Golf Course Community
- Tennis Courts
- Community Basketball Court
- Community Playground
- Fitness Center
- Community Pool
- Park
Pet Policy
- $200 Pet Fee
- Dogs and Cats Allowed
Additional Features
- Clubhouse
- Security Guard
Map
Source: Stellar MLS
MLS Number: O6354083
APN: 28-26-30-933003-003220
- 4784 Waltham Forest Dr
- 4068 E Minster Rd
- 4796 Waltham Forest Dr
- 5076 Barnet Dr
- 4111 Eastminster Rd
- 4115 Eastminster Rd
- 4123 Eastminster Rd
- 4068 Eastminster Rd
- 5072 Barnet Dr
- 5064 Barnet Dr
- 5155 Bridgehaven Rd
- 5159 Bridgehaven Rd
- 5048 Barnet Dr
- 4716 Waltham Forest Dr
- 4044 Redbridge Loop
- 4271 Eastminster Rd
- 4894 Waltham Forest Dr
- Eclipse Plan at Providence - Estate Key Collection
- Riviera Plan at Providence - Garden Hills Chateau Collection
- Dawn Plan at Providence - Estate Key Collection
- 5034 Barnet Dr
- 4838 Waltham Forest Dr
- 4751 Waltham Forest Dr
- 4740 Waltham Forest Dr
- 5267 Dagenham Dr
- 2962 Camden Way
- 2971 Camden Way
- 3087 Camden Way
- 3135 Camden Way
- 2868 Camden Way
- 2871 Camden Way
- 2817 Camden Way
- 107 Hampton Loop
- 148 Hampton Loop
- 2621 Camden Park Loop
- 1807 Brentwood Ct
- 1810 Brentwood Ct
- 2024 Greenbriar Terrace
- 2033 Greenbriar Terrace
- 2143 Camden Loop
